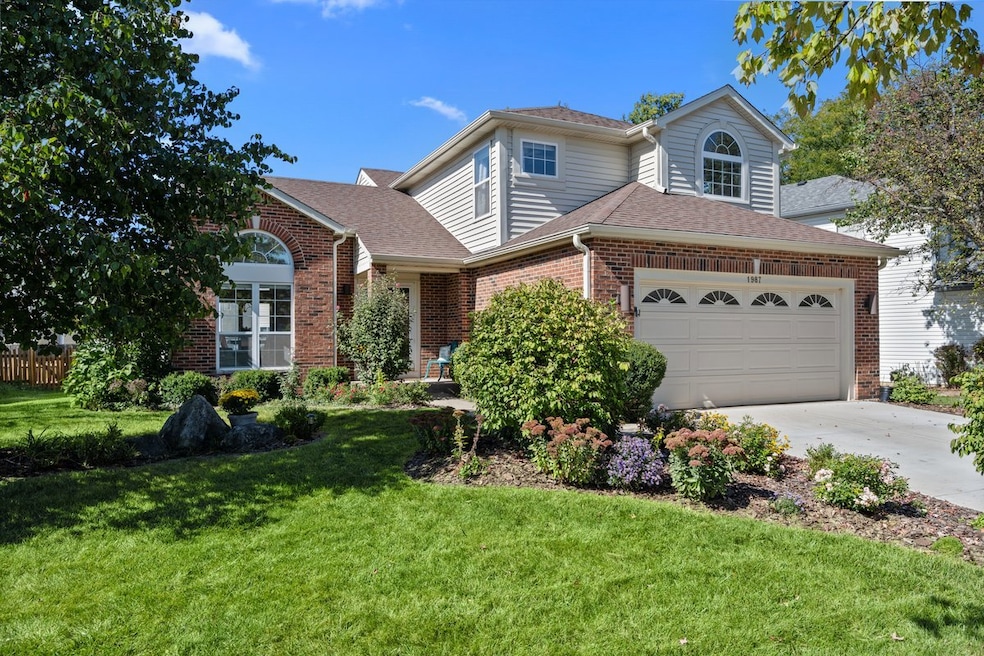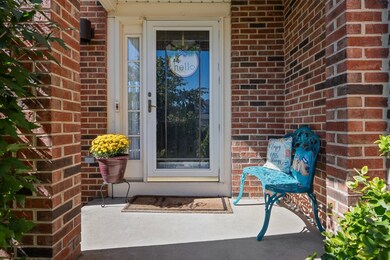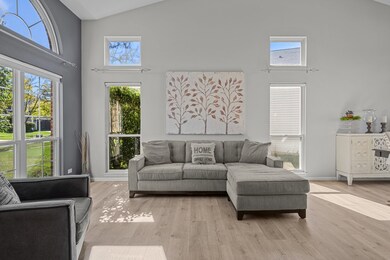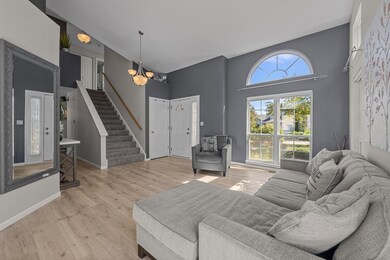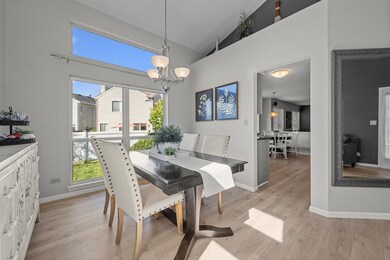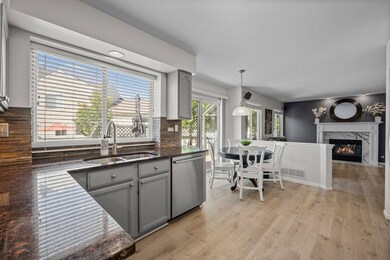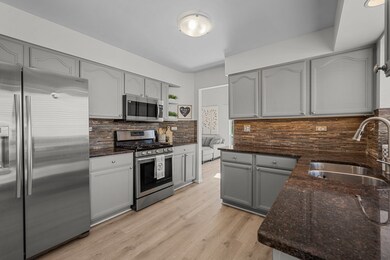
1987 Nutmeg Ln Naperville, IL 60565
Greene Valley NeighborhoodHighlights
- Deck
- Recreation Room
- Full Attic
- Ranch View Elementary School Rated A+
- Vaulted Ceiling
- Home Office
About This Home
As of October 2024Welcome to this meticulously maintained beauty conveniently located within the Cinnamon Creek Subdivision.. Great natural light and soaring ceilings. The main floor features new vinyl plank flooring and fireplace surround in 2023. An all stainless steel appliance kitchen with granite countertops and large eating area that opens to the family room. An all new vinyl privacy fence in 2023 surrounds the beautiful yard and party sized deck. The new concrete driveway in 2020 and brick front exterior adds to the home's curb appeal. The finished basement freshly painted and new carpet in 2024 offers room to play and work.. The location is truly unbeatable, just minutes away from restaurants, shops, and convenient access to Metra, I-88, and I-355. Just steps to the Greene Valley Prairie Path, parks and hiking/biking trails. Highly acclaimed Naperville School District 203 - Ranch View Elementary located in the neighborhood, KENNEDY Junior High, and Naperville Central High School. Roof, siding, gutters, soffits and downspouts all new in 2019. Come see for yourself.
Last Agent to Sell the Property
Baird & Warner License #475123704 Listed on: 10/02/2024

Home Details
Home Type
- Single Family
Est. Annual Taxes
- $8,686
Year Built
- Built in 1993
Lot Details
- Lot Dimensions are 78x52x54x43
- Fenced Yard
- Paved or Partially Paved Lot
HOA Fees
- $19 Monthly HOA Fees
Parking
- 2 Car Attached Garage
- Garage Transmitter
- Garage Door Opener
- Driveway
- Parking Included in Price
Home Design
- Asphalt Roof
- Concrete Perimeter Foundation
Interior Spaces
- 1,675 Sq Ft Home
- 2-Story Property
- Vaulted Ceiling
- Ceiling Fan
- Gas Log Fireplace
- Family Room with Fireplace
- Living Room
- Formal Dining Room
- Home Office
- Recreation Room
- Game Room
- Full Attic
Kitchen
- Range<<rangeHoodToken>>
- <<microwave>>
- Dishwasher
- Stainless Steel Appliances
- Disposal
Flooring
- Laminate
- Vinyl
Bedrooms and Bathrooms
- 3 Bedrooms
- 3 Potential Bedrooms
- Dual Sinks
- Separate Shower
Laundry
- Laundry Room
- Laundry on main level
- Dryer
- Washer
Finished Basement
- Basement Fills Entire Space Under The House
- Sump Pump
Home Security
- Storm Screens
- Carbon Monoxide Detectors
Outdoor Features
- Deck
Schools
- Ranch View Elementary School
- Kennedy Junior High School
- Naperville Central High School
Utilities
- Central Air
- Humidifier
- Heating System Uses Natural Gas
- Lake Michigan Water
Community Details
- Association fees include insurance
- Adrienne Bolstad Association, Phone Number (630) 240-9366
- Cinnamon Creek Subdivision
- Property managed by Cinnamon Creek
Listing and Financial Details
- Homeowner Tax Exemptions
Ownership History
Purchase Details
Home Financials for this Owner
Home Financials are based on the most recent Mortgage that was taken out on this home.Purchase Details
Home Financials for this Owner
Home Financials are based on the most recent Mortgage that was taken out on this home.Purchase Details
Home Financials for this Owner
Home Financials are based on the most recent Mortgage that was taken out on this home.Purchase Details
Home Financials for this Owner
Home Financials are based on the most recent Mortgage that was taken out on this home.Similar Homes in Naperville, IL
Home Values in the Area
Average Home Value in this Area
Purchase History
| Date | Type | Sale Price | Title Company |
|---|---|---|---|
| Warranty Deed | $531,000 | Baird & Warner Title | |
| Warranty Deed | $359,000 | First American Title | |
| Warranty Deed | $204,000 | -- | |
| Joint Tenancy Deed | $180,500 | -- |
Mortgage History
| Date | Status | Loan Amount | Loan Type |
|---|---|---|---|
| Open | $412,000 | New Conventional | |
| Previous Owner | $287,200 | New Conventional | |
| Previous Owner | $162,500 | New Conventional | |
| Previous Owner | $50,000 | Credit Line Revolving | |
| Previous Owner | $186,777 | Unknown | |
| Previous Owner | $193,800 | Unknown | |
| Previous Owner | $193,800 | No Value Available | |
| Previous Owner | $154,950 | No Value Available |
Property History
| Date | Event | Price | Change | Sq Ft Price |
|---|---|---|---|---|
| 10/30/2024 10/30/24 | Sold | $531,000 | +3.1% | $317 / Sq Ft |
| 10/04/2024 10/04/24 | Pending | -- | -- | -- |
| 10/02/2024 10/02/24 | For Sale | $515,000 | +43.5% | $307 / Sq Ft |
| 09/03/2020 09/03/20 | Sold | $359,000 | 0.0% | $214 / Sq Ft |
| 08/08/2020 08/08/20 | Pending | -- | -- | -- |
| 08/07/2020 08/07/20 | For Sale | $359,000 | -- | $214 / Sq Ft |
Tax History Compared to Growth
Tax History
| Year | Tax Paid | Tax Assessment Tax Assessment Total Assessment is a certain percentage of the fair market value that is determined by local assessors to be the total taxable value of land and additions on the property. | Land | Improvement |
|---|---|---|---|---|
| 2023 | $8,686 | $141,670 | $49,340 | $92,330 |
| 2022 | $7,947 | $128,790 | $44,850 | $83,940 |
| 2021 | $7,654 | $123,920 | $43,150 | $80,770 |
| 2020 | $7,490 | $121,690 | $42,370 | $79,320 |
| 2019 | $7,269 | $116,430 | $40,540 | $75,890 |
| 2018 | $7,271 | $116,430 | $40,540 | $75,890 |
| 2017 | $7,122 | $112,500 | $39,170 | $73,330 |
| 2016 | $6,977 | $108,430 | $37,750 | $70,680 |
| 2015 | $6,928 | $102,110 | $35,550 | $66,560 |
| 2014 | $6,792 | $97,250 | $33,860 | $63,390 |
| 2013 | $6,690 | $97,480 | $33,940 | $63,540 |
Agents Affiliated with this Home
-
Eadie McMahon

Seller's Agent in 2024
Eadie McMahon
Baird Warner
(630) 728-9375
1 in this area
74 Total Sales
-
Jennifer Crowe

Buyer's Agent in 2024
Jennifer Crowe
Baird Warner
(708) 724-4815
1 in this area
72 Total Sales
-
Teri-Lynn Tomazic
T
Seller's Agent in 2020
Teri-Lynn Tomazic
One Source Realty
(630) 402-0015
1 in this area
13 Total Sales
-
Salma Torres

Buyer's Agent in 2020
Salma Torres
@ Properties
(630) 390-4003
1 in this area
206 Total Sales
Map
Source: Midwest Real Estate Data (MRED)
MLS Number: 12148096
APN: 08-28-418-025
- 1312 Strawbridge Ct
- 1827 Appaloosa Dr
- 1817 Appaloosa Dr
- 8S660 Wayewood Ln
- 23W731 Hobson Rd
- 1523 77th St
- 1519 77th St
- 8S223 Derby Dr
- 1509 Shiva Ln
- 7S719 Donwood Dr
- 1453 Yale Ct
- 8S241 Dunham Dr
- 1718 Beloit Dr
- 1808 Beloit Ct
- 1216 Tranquility Ct
- 1844 Slippery Rock Rd
- 1208 Hamilton Ln
- 1694 Carthage Ct
- 23W468 Moraine Ct
- 23W469 Spyglass Ct
