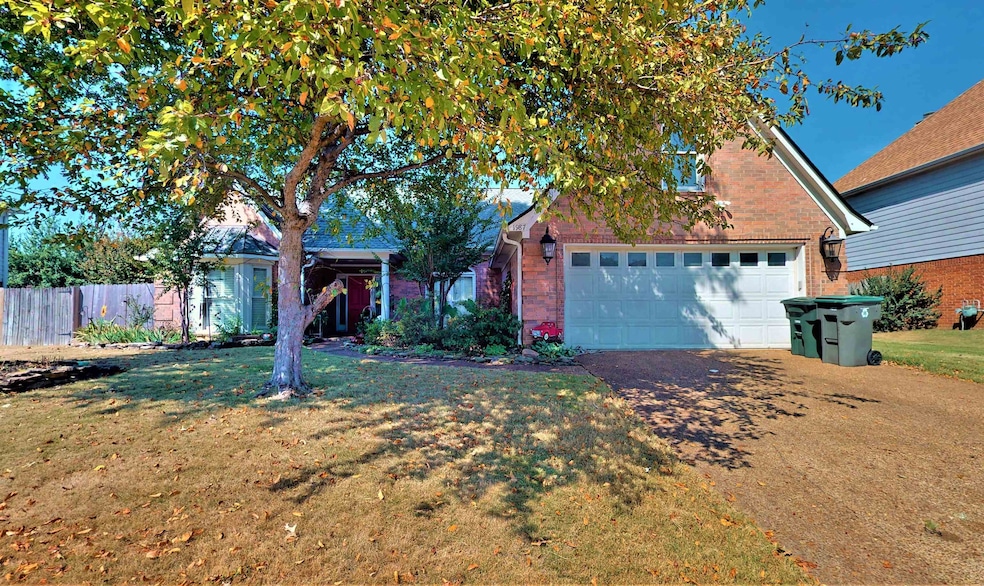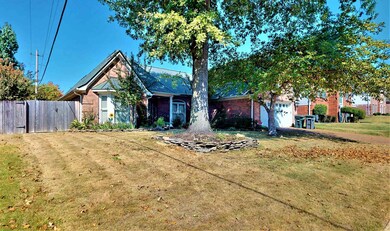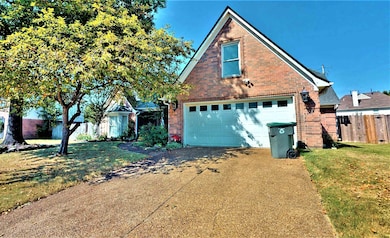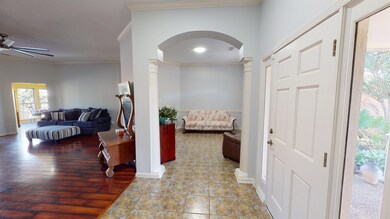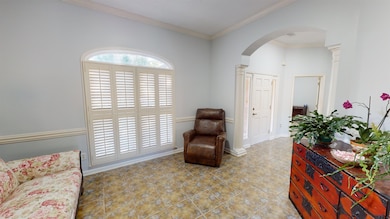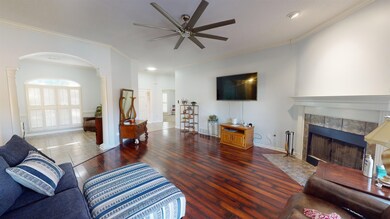
1987 Wirily Ln Cordova, TN 38016
Estimated Value: $333,826 - $369,000
Highlights
- Vaulted Ceiling
- Wood Flooring
- Whirlpool Bathtub
- Traditional Architecture
- Main Floor Primary Bedroom
- Attic
About This Home
As of December 2022What a jewel, You will be delighted from the time you step into this lovely split floor design w/4 spacious bedrooms (3 down), 3 full baths, bonus room, & tons of space! Lots of renovations, including a primary luxury bath that includes a walk-in tub, custom walk-in closet you have to see, & trendy fixtures! Dazzling kitchen offers double ovens, new dishwasher, breakfast bar, & lots of detail you will love! New flooring, fresh paint! Lush landscaping, stone walkways complete the backyard oasis!
Home Details
Home Type
- Single Family
Est. Annual Taxes
- $2,242
Year Built
- Built in 1997
Lot Details
- 10,019 Sq Ft Lot
- Wood Fence
- Landscaped
- Level Lot
- Few Trees
HOA Fees
- $4 Monthly HOA Fees
Home Design
- Traditional Architecture
- Slab Foundation
- Composition Shingle Roof
Interior Spaces
- 3,000-3,199 Sq Ft Home
- 3,100 Sq Ft Home
- 1.5-Story Property
- Popcorn or blown ceiling
- Vaulted Ceiling
- Ceiling Fan
- Gas Log Fireplace
- Fireplace Features Masonry
- Great Room
- Separate Formal Living Room
- Breakfast Room
- Den with Fireplace
- Bonus Room
- Attic Access Panel
- Laundry Room
Kitchen
- Eat-In Kitchen
- Breakfast Bar
- Double Oven
- Cooktop
- Microwave
- Dishwasher
- Disposal
Flooring
- Wood
- Partially Carpeted
- Laminate
- Tile
Bedrooms and Bathrooms
- 4 Bedrooms | 3 Main Level Bedrooms
- Primary Bedroom on Main
- Split Bedroom Floorplan
- En-Suite Bathroom
- Walk-In Closet
- 3 Full Bathrooms
- Dual Vanity Sinks in Primary Bathroom
- Whirlpool Bathtub
- Bathtub With Separate Shower Stall
Home Security
- Monitored
- Fire and Smoke Detector
Parking
- 2 Car Garage
- Front Facing Garage
- Driveway
Accessible Home Design
- Grab Bars
- Lower Fixtures
- Handicap Modified
Outdoor Features
- Covered patio or porch
Utilities
- Two cooling system units
- Central Heating and Cooling System
- Two Heating Systems
- Heating System Uses Gas
- Gas Water Heater
Community Details
- Voluntary home owners association
- Berryhill Farms Phase 4 Subdivision
Listing and Financial Details
- Assessor Parcel Number 096511 F00048
Ownership History
Purchase Details
Home Financials for this Owner
Home Financials are based on the most recent Mortgage that was taken out on this home.Purchase Details
Home Financials for this Owner
Home Financials are based on the most recent Mortgage that was taken out on this home.Similar Homes in the area
Home Values in the Area
Average Home Value in this Area
Purchase History
| Date | Buyer | Sale Price | Title Company |
|---|---|---|---|
| Wilson Christopher Wayne | $333,000 | Foundation Title | |
| Garrett Christopher | $195,500 | -- |
Mortgage History
| Date | Status | Borrower | Loan Amount |
|---|---|---|---|
| Open | Wilson Christopher Wayne | $304,944 | |
| Previous Owner | Garrett Marie A | $34,000 | |
| Previous Owner | Garrett Marie A | $160,200 | |
| Previous Owner | Garrett Christopher | $199,733 | |
| Previous Owner | Garrett Christopher | $216,000 | |
| Previous Owner | Garrett Christopher | $224,917 | |
| Previous Owner | Garrett Christopher | $10,025 | |
| Previous Owner | Garrett Christopher | $5,000 | |
| Previous Owner | Garrett Christopher | $185,725 |
Property History
| Date | Event | Price | Change | Sq Ft Price |
|---|---|---|---|---|
| 12/06/2022 12/06/22 | Sold | $333,000 | -1.5% | $111 / Sq Ft |
| 11/12/2022 11/12/22 | Pending | -- | -- | -- |
| 10/28/2022 10/28/22 | Price Changed | $338,000 | -6.1% | $113 / Sq Ft |
| 10/11/2022 10/11/22 | For Sale | $360,000 | -- | $120 / Sq Ft |
Tax History Compared to Growth
Tax History
| Year | Tax Paid | Tax Assessment Tax Assessment Total Assessment is a certain percentage of the fair market value that is determined by local assessors to be the total taxable value of land and additions on the property. | Land | Improvement |
|---|---|---|---|---|
| 2025 | $2,242 | $90,675 | $17,500 | $73,175 |
| 2024 | $2,242 | $66,150 | $12,550 | $53,600 |
| 2023 | $4,030 | $66,150 | $12,550 | $53,600 |
| 2022 | $4,030 | $66,150 | $12,550 | $53,600 |
| 2021 | $2,282 | $66,150 | $12,550 | $53,600 |
| 2020 | $3,581 | $49,425 | $12,550 | $36,875 |
| 2019 | $1,580 | $49,425 | $12,550 | $36,875 |
| 2018 | $1,580 | $49,425 | $12,550 | $36,875 |
| 2017 | $1,617 | $49,425 | $12,550 | $36,875 |
| 2016 | $1,921 | $43,950 | $0 | $0 |
| 2014 | $1,921 | $43,950 | $0 | $0 |
Agents Affiliated with this Home
-
John Quinn

Seller's Agent in 2022
John Quinn
RE/MAX
(901) 481-2008
60 in this area
353 Total Sales
-
Sherry Hulen

Buyer's Agent in 2022
Sherry Hulen
Crye-Leike
(901) 550-6270
22 in this area
106 Total Sales
Map
Source: Memphis Area Association of REALTORS®
MLS Number: 10135389
APN: 09-6511-F0-0048
- 2024 Wirily Ln
- 8893 Lindstrom Dr
- 8915 Johnston St
- 8731 Brownsford Cove
- 2144 Brackenbury Ln
- 8841 Chimneyrock Blvd
- 8717 Dexter Rd
- 1955 Mount Badon Ln
- 8859 Chimneyrock Blvd
- 2058 Mt Badon Ln
- 8879 Chimneyrock Blvd
- 2148 Valley Edge Dr
- 1809 Oak Springs Dr
- 2025 Mt Badon Ln
- 8721 Grandbury Place
- 8810 Raspberry Ln
- 9060 Dewberry Ln
- 9054 Chimneyrock Blvd
- 2216 Lake Springs Ln
- 8941 Rowley Cove
- 1987 Wirily Ln
- 1991 Wirily Ln
- 1983 Wirily Ln
- 8819 Lindstrom Cove
- 1986 Wirily Ln
- 1995 Wirily Ln
- 1994 Hamburg Cove
- 8815 Lindstrom Cove
- 1975 Wirily Ln
- 1990 Wirily Ln
- 1982 Wirily Ln
- 2000 Hamburg Cove
- 8825 Lindstrom Cove
- 1994 Wirily Ln
- 1974 Wirily Ln
- 2001 Wirily Ln
- 1986 Hamburg Cove
- 1971 Wirily Ln
- 1975 Capas Cove
- 1965 Capas Cove
