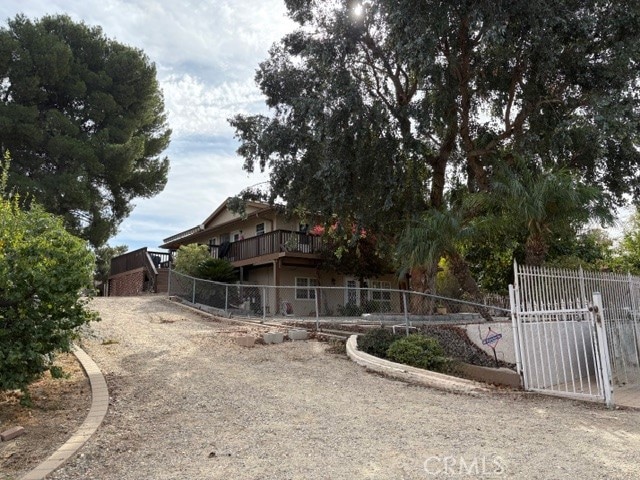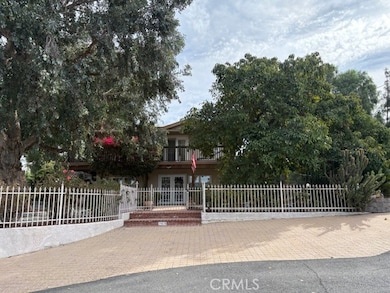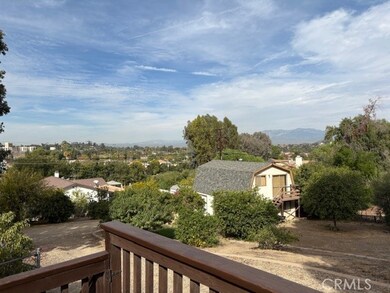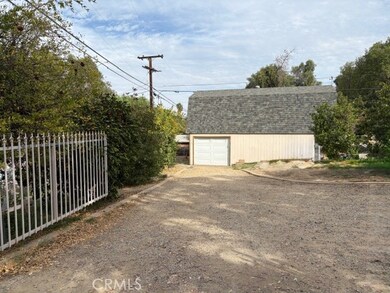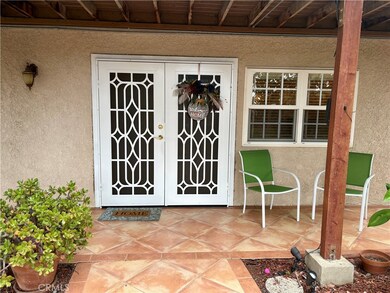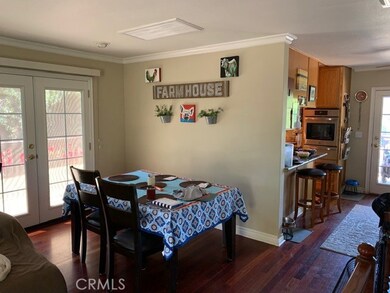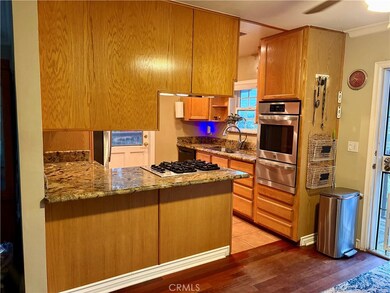19870 Katy Way Corona, CA 92881
El Cerrito NeighborhoodEstimated payment $4,417/month
Highlights
- Barn
- RV Access or Parking
- Multi-Level Bedroom
- El Cerrito Middle School Rated A-
- Panoramic View
- Deck
About This Home
Country Living with City Views Compliment this Home with Barn and Solar! Experience the best of both worlds in this beautiful custom built home nestled in the desirable El Cerrito community. Enjoy peaceful country, complete with a barn, perfect for a workshop, garage, or even an Artist's Studio. The barn features a concrete floor, automatic garage door, and a versatile upstairs area ready for the imagination. Step outside and enjoy a variety of fruit trees nourished by a 4-station irrigation system. The property is fully landscaped and fenced, with separate areas for animals, gardening, or play. The home offers bedrooms on both levels and a wood-burning fireplace on the main floor. Energy efficiency is front and center with dual-pane windows and doors, ceiling fans, a hybrid water heater, and a fully owned solar system. The upgraded tile and Brazilian cherry wood floors throughout, and the bathrooms featuring modern tile, glass accents, and fixtures. The kitchen boasts granite countertops, a wall oven and broiler, cooktop range, and a year old refrigerator. Entertain on the expansive 600 plus sq. ft. Trex deck that wraps around most of the house. Enjoy views under two remote-controlled awnings for shade and comfort. A paver driveway, RV gate area, and additional aggregate driveway offer plenty of parking and easy access. This home truly has modern upgrades, energy efficiency, and rural charm, all while being close to city conveniences.
Listing Agent
Ramona Maney Realty Brokerage Phone: 949-429-9786 License #01863918 Listed on: 11/12/2025
Home Details
Home Type
- Single Family
Est. Annual Taxes
- $5,466
Year Built
- Built in 1963
Lot Details
- 0.43 Acre Lot
- Cul-De-Sac
- Security Fence
- Chain Link Fence
- Drip System Landscaping
- Sprinkler System
- Private Yard
- Front Yard
Parking
- 1 Car Garage
- 5 Open Parking Spaces
- Parking Available
- Workshop in Garage
- Gravel Driveway
- RV Access or Parking
Property Views
- Panoramic
- City Lights
- Canyon
- Mountain
- Hills
- Neighborhood
Home Design
- Entry on the 1st floor
- Asphalt Roof
Interior Spaces
- 2,052 Sq Ft Home
- 2-Story Property
- Wood Burning Fireplace
- Fireplace With Gas Starter
- Double Door Entry
- Den with Fireplace
Flooring
- Wood
- Tile
Bedrooms and Bathrooms
- 4 Bedrooms | 2 Main Level Bedrooms
- Multi-Level Bedroom
- 2 Full Bathrooms
Laundry
- Laundry Room
- Washer and Gas Dryer Hookup
Outdoor Features
- Deck
- Patio
- Front Porch
Farming
- Barn
- Agricultural
Utilities
- Central Heating and Cooling System
- 220 Volts in Garage
- Conventional Septic
Listing and Financial Details
- Tax Lot 42
- Tax Tract Number 59115
- Assessor Parcel Number 277181004
- $26 per year additional tax assessments
Community Details
Overview
- No Home Owners Association
- Foothills
Recreation
- Park
Map
Home Values in the Area
Average Home Value in this Area
Tax History
| Year | Tax Paid | Tax Assessment Tax Assessment Total Assessment is a certain percentage of the fair market value that is determined by local assessors to be the total taxable value of land and additions on the property. | Land | Improvement |
|---|---|---|---|---|
| 2025 | $5,466 | $500,205 | $75,435 | $424,770 |
| 2023 | $5,466 | $480,783 | $72,506 | $408,277 |
| 2022 | $5,292 | $471,357 | $71,085 | $400,272 |
| 2021 | $5,187 | $462,116 | $69,692 | $392,424 |
| 2020 | $5,130 | $457,379 | $68,978 | $388,401 |
| 2019 | $5,011 | $448,412 | $67,626 | $380,786 |
| 2018 | $4,897 | $439,620 | $66,300 | $373,320 |
| 2017 | $2,443 | $226,340 | $80,831 | $145,509 |
| 2016 | $2,418 | $221,903 | $79,247 | $142,656 |
| 2015 | $2,364 | $218,571 | $78,057 | $140,514 |
| 2014 | $2,275 | $214,291 | $76,529 | $137,762 |
Property History
| Date | Event | Price | List to Sale | Price per Sq Ft | Prior Sale |
|---|---|---|---|---|---|
| 11/12/2025 11/12/25 | For Sale | $750,000 | +74.0% | $365 / Sq Ft | |
| 02/16/2017 02/16/17 | Sold | $431,000 | +1.4% | $210 / Sq Ft | View Prior Sale |
| 01/09/2017 01/09/17 | Pending | -- | -- | -- | |
| 01/03/2017 01/03/17 | For Sale | $424,900 | -- | $207 / Sq Ft |
Purchase History
| Date | Type | Sale Price | Title Company |
|---|---|---|---|
| Grant Deed | $431,000 | Stewart Title Of California | |
| Interfamily Deed Transfer | -- | None Available |
Mortgage History
| Date | Status | Loan Amount | Loan Type |
|---|---|---|---|
| Open | $409,450 | New Conventional |
Source: California Regional Multiple Listing Service (CRMLS)
MLS Number: OC25259306
APN: 277-181-004
- 0 Newton St
- 7245 Marilyn Dr
- 7401 Liberty Ave
- 20171 Corona St
- 19729 Arcadia St
- 20280 Newton St
- 8035 Santa Rita St
- 7979 Minnesota Rd Unit A
- 19530 Arcadia St
- 7230 Sarsaparilla Dr
- 2955 Villa Catalonia Ct
- 0 Envoy Ave Unit ND25140700
- 2070 Crystal Downs Dr
- 7237 Piute Creek Dr
- 19151 Diplomat Ave
- 19217 Ferrer Ave
- 2239 Melogold Way
- 19065 Envoy Ave
- 1607 Cherokee Rd
- 3934 Lavine Way Unit 108
- 19789 Evelyn St
- 19995 Layton St
- 19380 Quebec Ave
- 4120 Forest Highlands Cir
- 3972 Lavine Way Unit 110
- 2640 Sprout Ln Unit 104
- 3308 Willow Park Cir
- 2708 Blue Springs Dr
- 4216 Windspring St
- 4515 Garden City Ln
- 4433 Owens St Unit 102
- 2155 Begley Cir
- 2804 Fashion Dr
- 1025 Viewpointe Ln
- 3682 Grovedale St
- 4593 Temescal Canyon Rd
- 922 Armata Dr
- 1171 Baywood Dr
- 3024 Sonrisa Dr
- 2409 Via Alicante
