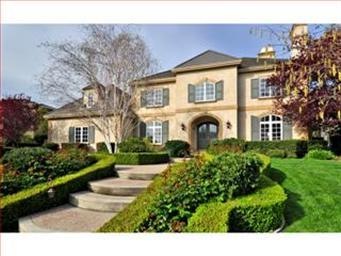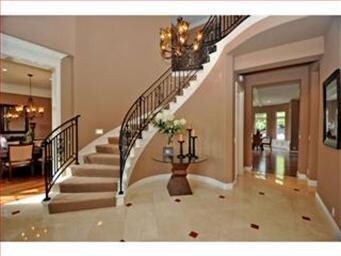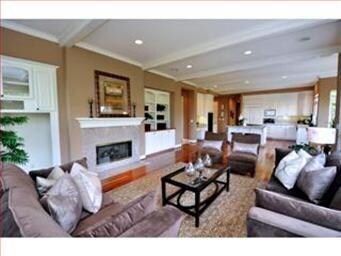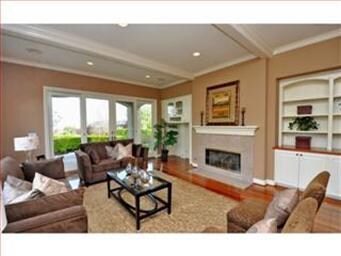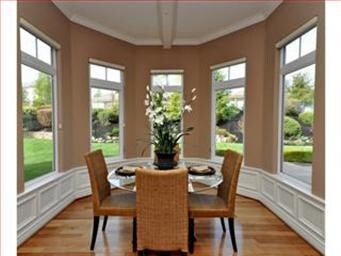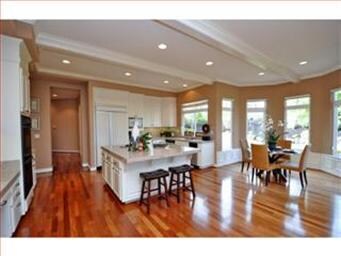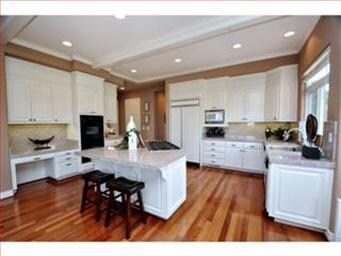
1988 Via di Salerno Pleasanton, CA 94566
Ruby Hill NeighborhoodHighlights
- Primary Bedroom Suite
- Family Room with Fireplace
- French Architecture
- Emma C. Smith Elementary School Rated A
- Marble Flooring
- Main Floor Bedroom
About This Home
As of February 2023Elegant Ruby Hill Custom home on Half Acre. Totally updated and perfectly turn-key. New paint, carpet, lighting, fixtures, bathrooms, etc... Amazing view of Mt. Diablo! 4 bedrooms, office, bonus, open kitchen/family room.
Last Agent to Sell the Property
Donna Garrison
Bay East AOR License #01735040 Listed on: 04/01/2012
Home Details
Home Type
- Single Family
Est. Annual Taxes
- $44,027
Year Built
- Built in 1998
Lot Details
- Fenced
- Zoning described as 1001
Home Design
- French Architecture
- Pillar, Post or Pier Foundation
- Tile Roof
Interior Spaces
- 4,616 Sq Ft Home
- 2-Story Property
- Central Vacuum
- Gas Log Fireplace
- Double Pane Windows
- Family Room with Fireplace
- Living Room with Fireplace
- Formal Dining Room
- Den
- Bonus Room
Kitchen
- Open to Family Room
- Eat-In Kitchen
- Built-In Oven
- Microwave
- Dishwasher
- Disposal
Flooring
- Wood
- Marble
Bedrooms and Bathrooms
- 4 Bedrooms
- Main Floor Bedroom
- Primary Bedroom Suite
- Bathtub with Shower
- Walk-in Shower
Utilities
- Forced Air Heating and Cooling System
- Sewer Within 50 Feet
Listing and Financial Details
- Assessor Parcel Number 950-0017-058
Community Details
Overview
- Property has a Home Owners Association
- Ruby Hill HOA
Recreation
- Community Pool
Ownership History
Purchase Details
Purchase Details
Home Financials for this Owner
Home Financials are based on the most recent Mortgage that was taken out on this home.Purchase Details
Home Financials for this Owner
Home Financials are based on the most recent Mortgage that was taken out on this home.Purchase Details
Home Financials for this Owner
Home Financials are based on the most recent Mortgage that was taken out on this home.Purchase Details
Home Financials for this Owner
Home Financials are based on the most recent Mortgage that was taken out on this home.Purchase Details
Home Financials for this Owner
Home Financials are based on the most recent Mortgage that was taken out on this home.Similar Homes in Pleasanton, CA
Home Values in the Area
Average Home Value in this Area
Purchase History
| Date | Type | Sale Price | Title Company |
|---|---|---|---|
| Quit Claim Deed | -- | None Listed On Document | |
| Grant Deed | $3,900,000 | Chicago Title | |
| Interfamily Deed Transfer | -- | None Available | |
| Grant Deed | $1,625,000 | Chicago Title Company | |
| Interfamily Deed Transfer | -- | Ticor Title Company Of Ca | |
| Grant Deed | $1,125,000 | Old Republic Title Company |
Mortgage History
| Date | Status | Loan Amount | Loan Type |
|---|---|---|---|
| Previous Owner | $2,925,000 | New Conventional | |
| Previous Owner | $757,900 | Credit Line Revolving | |
| Previous Owner | $759,000 | New Conventional | |
| Previous Owner | $1,000,000 | New Conventional | |
| Previous Owner | $250,000 | Credit Line Revolving | |
| Previous Owner | $960,000 | New Conventional | |
| Previous Owner | $960,000 | Unknown | |
| Previous Owner | $865,000 | Unknown | |
| Previous Owner | $867,300 | Unknown | |
| Previous Owner | $200,000 | Credit Line Revolving | |
| Previous Owner | $900,000 | No Value Available | |
| Previous Owner | $534,600 | Construction |
Property History
| Date | Event | Price | Change | Sq Ft Price |
|---|---|---|---|---|
| 02/04/2025 02/04/25 | Off Market | $4,330,000 | -- | -- |
| 02/10/2023 02/10/23 | Sold | $3,900,000 | -4.8% | $843 / Sq Ft |
| 01/12/2023 01/12/23 | Pending | -- | -- | -- |
| 01/03/2023 01/03/23 | For Sale | $4,098,000 | -5.4% | $885 / Sq Ft |
| 03/29/2022 03/29/22 | Sold | $4,330,000 | +25.5% | $936 / Sq Ft |
| 03/23/2022 03/23/22 | Pending | -- | -- | -- |
| 03/15/2022 03/15/22 | For Sale | $3,450,000 | +112.3% | $745 / Sq Ft |
| 06/19/2012 06/19/12 | Sold | $1,625,000 | -1.5% | $352 / Sq Ft |
| 05/10/2012 05/10/12 | Pending | -- | -- | -- |
| 04/26/2012 04/26/12 | For Sale | $1,650,000 | 0.0% | $357 / Sq Ft |
| 04/14/2012 04/14/12 | Pending | -- | -- | -- |
| 04/01/2012 04/01/12 | For Sale | $1,650,000 | -- | $357 / Sq Ft |
Tax History Compared to Growth
Tax History
| Year | Tax Paid | Tax Assessment Tax Assessment Total Assessment is a certain percentage of the fair market value that is determined by local assessors to be the total taxable value of land and additions on the property. | Land | Improvement |
|---|---|---|---|---|
| 2024 | $44,027 | $3,851,660 | $1,038,360 | $2,820,300 |
| 2023 | $43,628 | $3,770,000 | $1,131,000 | $2,639,000 |
| 2022 | $21,829 | $1,858,290 | $518,991 | $1,346,299 |
| 2021 | $21,376 | $1,821,726 | $508,817 | $1,319,909 |
| 2020 | $20,817 | $1,809,988 | $503,604 | $1,306,384 |
| 2019 | $21,045 | $1,774,512 | $493,733 | $1,280,779 |
| 2018 | $20,674 | $1,739,729 | $484,055 | $1,255,674 |
| 2017 | $20,147 | $1,705,625 | $474,566 | $1,231,059 |
| 2016 | $19,517 | $1,672,182 | $465,261 | $1,206,921 |
| 2015 | $18,342 | $1,647,077 | $458,276 | $1,188,801 |
| 2014 | $18,074 | $1,614,816 | $449,300 | $1,165,516 |
Agents Affiliated with this Home
-

Seller's Agent in 2023
Lisa Karson
Golden Gate Sotheby's International Realty
(650) 759-4644
2 in this area
98 Total Sales
-

Buyer's Agent in 2023
Manel Sousou
Keller Williams Tri-Valley
(925) 413-4511
1 in this area
259 Total Sales
-

Seller's Agent in 2022
Doug Buenz
Compass
(925) 621-0680
24 in this area
171 Total Sales
-
C
Seller Co-Listing Agent in 2022
Crystal Jackson
Compass
(925) 413-3676
28 in this area
40 Total Sales
-
D
Seller's Agent in 2012
Donna Garrison
Bay East AOR
Map
Source: MLSListings
MLS Number: ML81212041
APN: 950-0017-058-00
- 3560 Ovella Way
- 3535 Lessini St
- 3029 Alburni Ct
- 1751 Spumante Place
- 342 Kalthoff Common
- 1916 Ticino Ct
- 3440 Gravina Place
- 2522 Wood Hollow Dr
- 787 Barleta Ln
- 1646 Cascina Ct
- 752 Barleta Ln
- 2381 Allegro St
- 2572 Pienza St
- 2823 Bresso Ct
- 1164 Lexington Way
- 726 Orion Way
- 1608 Fluorite Ct
- 2765 Impruneta Ct
- 1237 Norwood Place
- 1778 El Padro Dr
