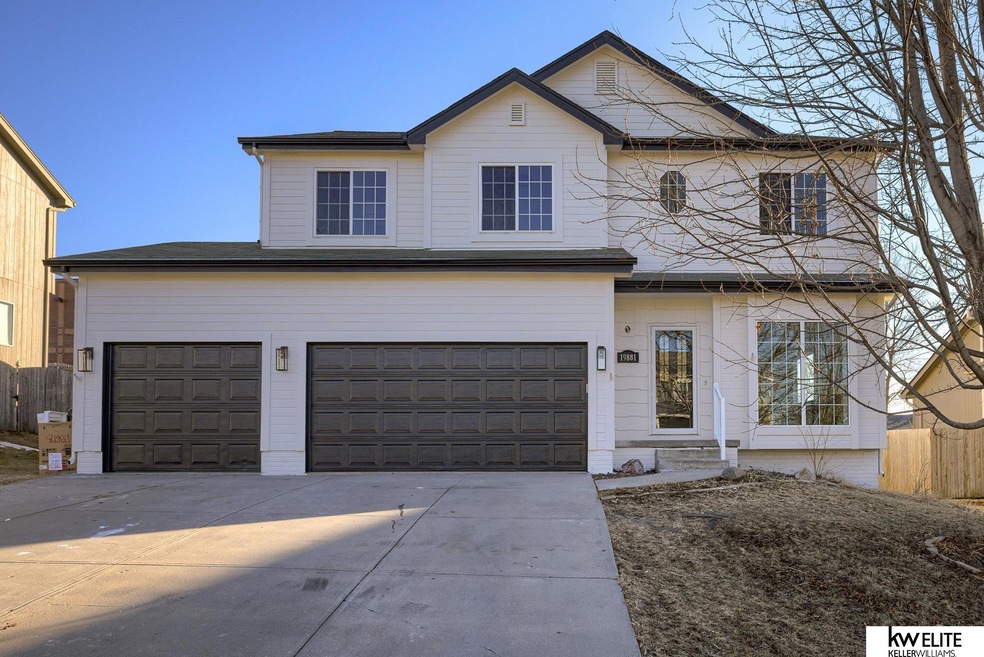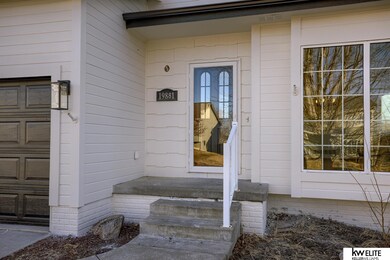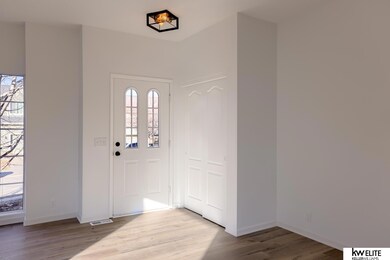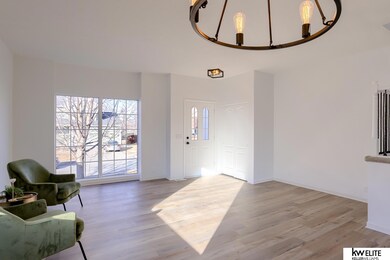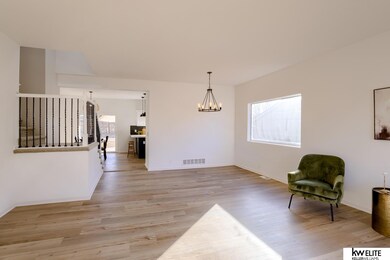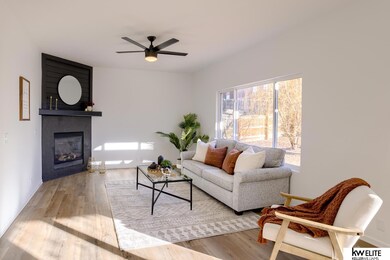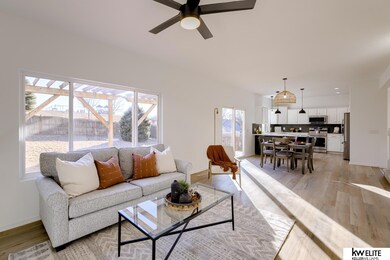
Estimated Value: $415,000 - $478,000
Highlights
- Spa
- Fireplace in Primary Bedroom
- Whirlpool Bathtub
- Reagan Elementary School Rated A-
- Deck
- No HOA
About This Home
As of March 2022WOW, where to begin! This stylish 2 story has been beautifully remodeled with updates galore - new flooring, modernized fixtures/hardware, lovely neutral palette scheme, and more! Fully revamped kitchen boasts abundance of freshly painted cabinets, SS appliances, breakfast bar, and chic chevron backsplash. Kit opens to great room that features cozy fireplace and large windows showcasing the large, fully fenced backyard with pergola and fire pit. Head upstairs and discover the huge primary suite that has own fireplace, ensuite full bath with dual vanities and jacuzzi tub, & massive 13x10 walk-in closet! 3 additional bedrooms and full bath on 2nd level. Finished lower level has family room area, bonus multi-purpose room, and 3/4 bath. All of this in a highly sought after neighborhood. Schedule before it’s too late! Showings start Tomorrow, February 8th.
Last Agent to Sell the Property
BHHS Ambassador Real Estate License #20170931 Listed on: 02/07/2022

Home Details
Home Type
- Single Family
Est. Annual Taxes
- $7,046
Year Built
- Built in 2008
Lot Details
- 9,104 Sq Ft Lot
- Lot Dimensions are 73 x 125
- Wood Fence
Parking
- 3 Car Attached Garage
Home Design
- Concrete Perimeter Foundation
Interior Spaces
- 2-Story Property
- Ceiling Fan
- Great Room with Fireplace
- 2 Fireplaces
- Partially Finished Basement
Flooring
- Wall to Wall Carpet
- Laminate
Bedrooms and Bathrooms
- 4 Bedrooms
- Fireplace in Primary Bedroom
- Walk-In Closet
- Dual Sinks
- Whirlpool Bathtub
Outdoor Features
- Spa
- Deck
- Porch
Schools
- Ronald Reagan Elementary School
- Beadle Middle School
- Millard West High School
Utilities
- Forced Air Heating and Cooling System
- Heating System Uses Gas
Community Details
- No Home Owners Association
- Canterberry Crossing Subdivision
Listing and Financial Details
- Assessor Parcel Number 0747040106
Ownership History
Purchase Details
Home Financials for this Owner
Home Financials are based on the most recent Mortgage that was taken out on this home.Purchase Details
Home Financials for this Owner
Home Financials are based on the most recent Mortgage that was taken out on this home.Purchase Details
Home Financials for this Owner
Home Financials are based on the most recent Mortgage that was taken out on this home.Purchase Details
Home Financials for this Owner
Home Financials are based on the most recent Mortgage that was taken out on this home.Purchase Details
Purchase Details
Home Financials for this Owner
Home Financials are based on the most recent Mortgage that was taken out on this home.Purchase Details
Purchase Details
Similar Homes in the area
Home Values in the Area
Average Home Value in this Area
Purchase History
| Date | Buyer | Sale Price | Title Company |
|---|---|---|---|
| Altidor Paule Faradia | -- | Galaxy Title | |
| Marie Schroeder Real Estate Pc | $305,000 | Galaxy Title | |
| Next Level Propertis Llc | $219,000 | Nebraska Title Co | |
| Schmidt Roy C | $207,000 | Midwest Title | |
| Schultz Brent A | -- | None Available | |
| Schultz Joan M | -- | None Available | |
| Schultz Brent A | $206,300 | -- | |
| Cedevco Inc | $1,987,000 | -- |
Mortgage History
| Date | Status | Borrower | Loan Amount |
|---|---|---|---|
| Open | Altidor Paule Faradia | $398,050 | |
| Previous Owner | Marie Schroeder Real Estate Pc | $264,400 | |
| Previous Owner | Schmidt Roy C | $196,377 | |
| Previous Owner | Schultz | $28,000 | |
| Previous Owner | Schultz Brent A | $146,500 |
Property History
| Date | Event | Price | Change | Sq Ft Price |
|---|---|---|---|---|
| 03/09/2022 03/09/22 | Sold | $419,000 | +4.8% | $138 / Sq Ft |
| 02/10/2022 02/10/22 | Pending | -- | -- | -- |
| 02/07/2022 02/07/22 | For Sale | $400,000 | +93.7% | $131 / Sq Ft |
| 10/25/2012 10/25/12 | Sold | $206,500 | -10.2% | $68 / Sq Ft |
| 09/27/2012 09/27/12 | Pending | -- | -- | -- |
| 08/03/2012 08/03/12 | For Sale | $229,950 | -- | $76 / Sq Ft |
Tax History Compared to Growth
Tax History
| Year | Tax Paid | Tax Assessment Tax Assessment Total Assessment is a certain percentage of the fair market value that is determined by local assessors to be the total taxable value of land and additions on the property. | Land | Improvement |
|---|---|---|---|---|
| 2023 | $8,507 | $392,600 | $37,700 | $354,900 |
| 2022 | $6,933 | $287,600 | $37,700 | $249,900 |
| 2021 | $7,046 | $287,600 | $37,700 | $249,900 |
| 2020 | $6,691 | $258,300 | $37,700 | $220,600 |
| 2019 | $6,780 | $258,300 | $37,700 | $220,600 |
| 2018 | $6,241 | $227,800 | $37,700 | $190,100 |
| 2017 | $6,272 | $227,800 | $37,700 | $190,100 |
| 2016 | $6,272 | $230,200 | $35,000 | $195,200 |
| 2015 | $5,953 | $230,200 | $35,000 | $195,200 |
| 2014 | $5,953 | $217,500 | $35,000 | $182,500 |
Agents Affiliated with this Home
-
Marie Bartlett

Seller's Agent in 2022
Marie Bartlett
BHHS Ambassador Real Estate
(402) 843-8870
326 Total Sales
-
John Ouedraogo

Buyer's Agent in 2022
John Ouedraogo
eXp Realty LLC
(402) 319-6287
165 Total Sales
-
John Rohwer
J
Seller's Agent in 2012
John Rohwer
NP Dodge Real Estate Sales, Inc.
(402) 677-1111
53 Total Sales
-
G
Buyer's Agent in 2012
Gary Tusa
BHHS Ambassador Real Estate
Map
Source: Great Plains Regional MLS
MLS Number: 22202286
APN: 4704-0106-07
- 19887 I St
- 4415 S 202 St
- 4501 S 202 St
- 5827 S 199th Cir Unit LOT 226
- 5828 S 199th Cir
- 5811 S 199th Cir
- 5701 S 199th Cir
- 19884 K St
- 4506 S 202 St
- 4515 S 203rd Ave
- 4525 S 202 St
- 4514 S 202nd St
- 20252 J St
- 4802 S 198th Ave
- 4805 S 198th Ave
- 4801 S 198th Ave
- 4755 S 198th Ave
- 4751 S 198th Ave
- 4747 S 198th Ave
- 4743 S 198th Ave
