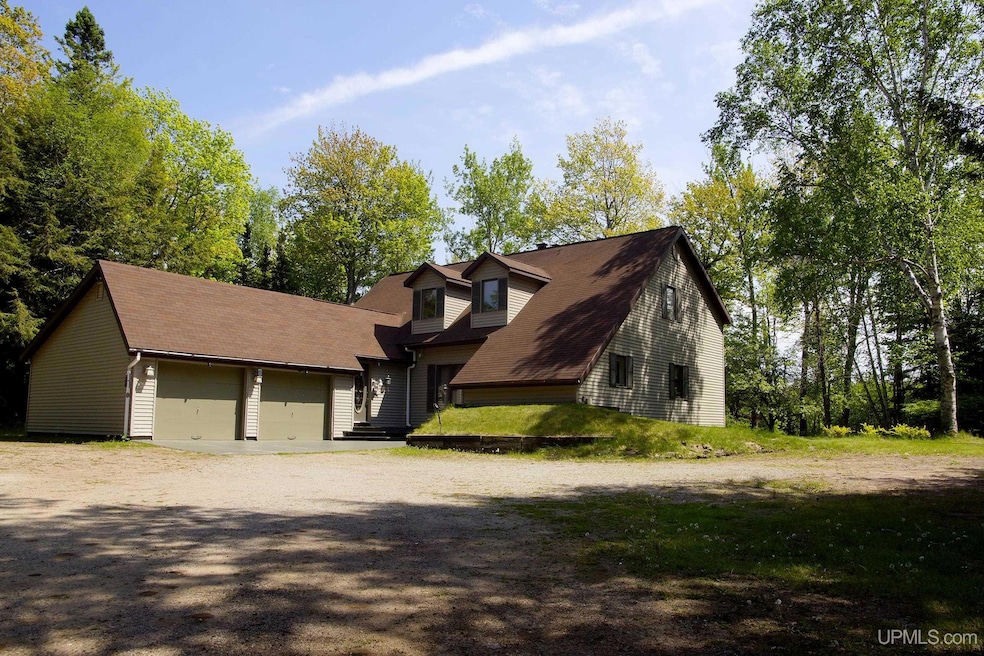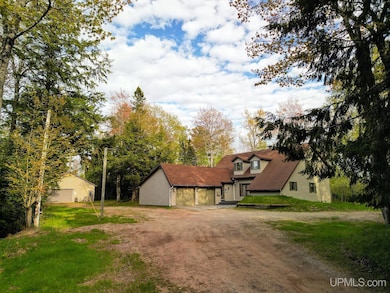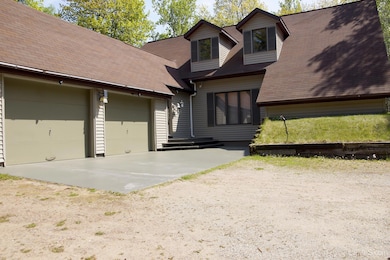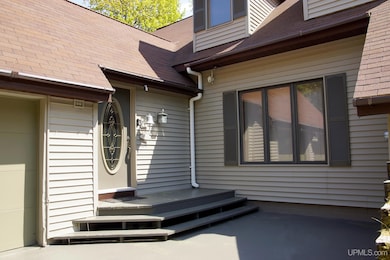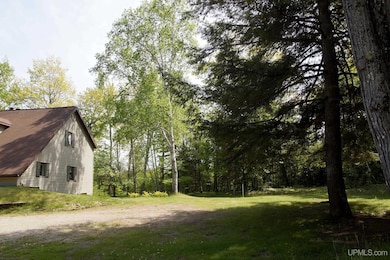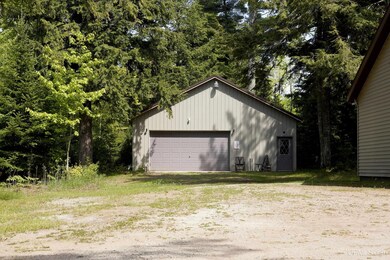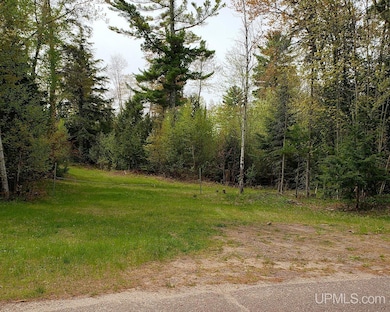
19881 Lakeshore Dr Unit 2 Ontonagon, MI 49953
Estimated payment $2,595/month
Highlights
- Very Popular Property
- Waterfront
- Contemporary Architecture
- Second Garage
- 63 Acre Lot
- Wooded Lot
About This Home
COUNTRY LIVING SETTING..........across the road from Lake Superior.......and in a woodsy setting, with natural wildlife in abundance.. and 1400 ft of Paddy's Creek frontage... .just minutes from the township campground and the Village of Ontonagon shops and services..there are other options as building sites, should you want to add buildings....the home features a premier floor plan that allows for growth, family and friends and space for your preferences....the area is a small-town setting, with a warm and welcoming community.......and access within minutes to premier natural features............as Lake Superior, multiple rivers, 20 min from The Porcupine Mt. State Park, a premier recreational attraction for the area...........the premier quality of life is great and really beyond words to express ...four beautiful seasons and nature performs perfectly during all of them......spring with blossoms and nature coming alive, summer serenity and sunsets..winter with an abundance of snow for all recreational options and fall with gorgeous colors, a season that brings tourism from afar to enjoy the magnificence.......larger towns, cities are within an hour or two..........so there is no shortage of opportunities for goods and services...you will feel at home....and very welcome....
Home Details
Home Type
- Single Family
Year Built
- Built in 1981
Lot Details
- 63 Acre Lot
- 1,430 Ft Wide Lot
- Waterfront
- Rural Setting
- Wooded Lot
Home Design
- Contemporary Architecture
- Wood Siding
- Asphalt
Interior Spaces
- 2-Story Property
- Cathedral Ceiling
- Ceiling Fan
- Window Treatments
- Entryway
- Great Room
- Family Room
- Living Room
- Home Office
- Loft
- Sun or Florida Room
Kitchen
- Eat-In Kitchen
- Oven or Range
- Microwave
- Freezer
- Dishwasher
Flooring
- Carpet
- Linoleum
Bedrooms and Bathrooms
- 3 Bedrooms
- Main Floor Bedroom
- 2 Full Bathrooms
Laundry
- Laundry Room
- Dryer
- Washer
Basement
- Basement Fills Entire Space Under The House
- Block Basement Construction
Parking
- 4 Car Garage
- Second Garage
Outdoor Features
- Access to stream, creek or river
- Porch
Utilities
- Forced Air Heating System
- Pellet Stove burns compressed wood to generate heat
- Heating System Uses Wood
- Heating System Uses Propane
- Electric Water Heater
- Septic Tank
Listing and Financial Details
- Assessor Parcel Number 6609 140 001 30
Map
Home Values in the Area
Average Home Value in this Area
Property History
| Date | Event | Price | Change | Sq Ft Price |
|---|---|---|---|---|
| 06/12/2025 06/12/25 | For Sale | $395,000 | -- | $159 / Sq Ft |
Similar Homes in Ontonagon, MI
Source: Upper Peninsula Association of REALTORS®
MLS Number: 50178355
- 708 Paul Bunyan Ave
- 500 Lakeshore Dr
- 19090 Lakeshore Dr
- 13629 Lakeshore Dr
- TBD1 Gorman Ave
- 505 Pennsylvania Ave
- 903 Spar St
- 501 Minnesota Ave
- 110 E River St
- 401 Houghton St
- 801 Michigan St
- 806 Rockland Rd
- TBD Michigan 64
- 16885 Lakeshore Dr
- 40AC OFF Noble Rd
- 40378 Superior Ln
- 25326 W M 64 Hwy
- 32432 U S 45
- 30670 Warbler Ln
- TBD 42 Lakeshore Dr Unit 42
