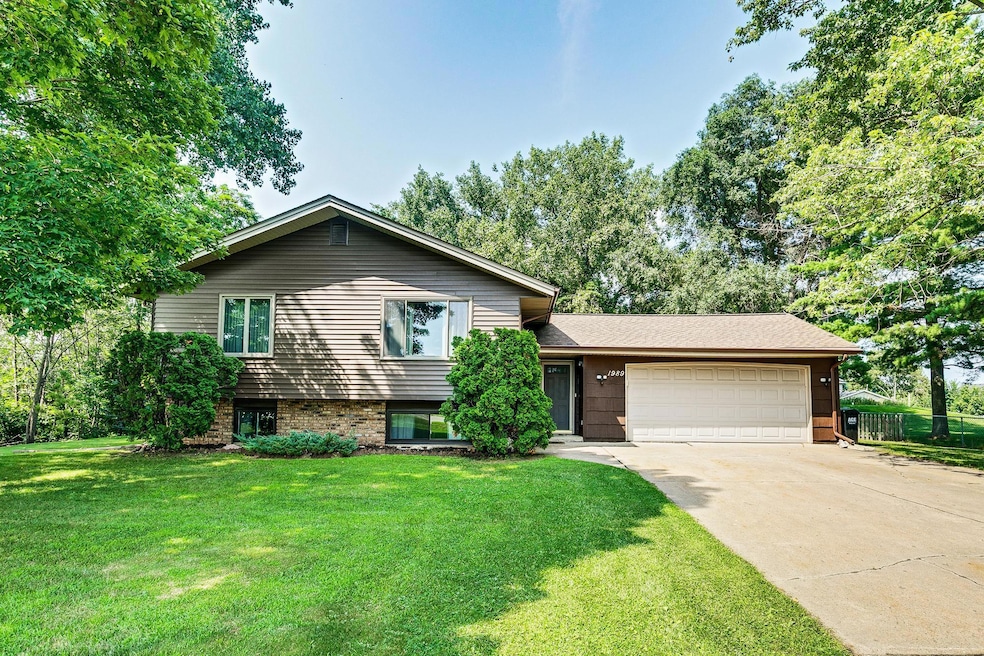Estimated payment $2,264/month
Highlights
- Deck
- Main Floor Primary Bedroom
- 2 Car Attached Garage
- Centerville Elementary School Rated A-
- No HOA
- Living Room
About This Home
SELLER WANTS AN OFFER!!!! Roof, furnace and C/A all just over 1 year old. Water softener, water tank and dehumidifier all approx. 2 years old. Windows in lower level approx. just over 1 year old. Mound system approx. 12 yrs old. All appliances are in working order. 2 Compartment lift stations for the septic. Basement was waterproofed in 1991. As is addendum is part of this purchase. This home is perfect for the growing family. Large deck overlooking the back yard. Storage Shed stays. Seller would like a 6 hour notice for showings. Very nice family home, 4 bedrooms with 3 bedrooms on one level, 2 bathrooms. Oversized double
garage and a beautiful yard with an abundance of birds for your birdwatching experience. Generous sized yard for kids to run and play. A must see for your growing family. Most of the exterior of the home was recently painted, Gutters with gutter guards. Large deck overlooking the back yard. Storage Shed stays. As is addendum is required. Walking/bike path next to the house goes to various places. Road Construction in the area is creating detours that give the appearance of more traffic than is normal.
Home Details
Home Type
- Single Family
Est. Annual Taxes
- $3,416
Year Built
- Built in 1972
Lot Details
- 0.58 Acre Lot
- Lot Dimensions are 120x175
Parking
- 2 Car Attached Garage
- Garage Door Opener
Home Design
- Bi-Level Home
Interior Spaces
- Family Room
- Living Room
Kitchen
- Range
- Dishwasher
Bedrooms and Bathrooms
- 4 Bedrooms
- Primary Bedroom on Main
Laundry
- Dryer
- Washer
Finished Basement
- Basement Fills Entire Space Under The House
- Drain
- Natural lighting in basement
Outdoor Features
- Deck
Utilities
- Forced Air Heating and Cooling System
- Well
- Septic System
Community Details
- No Home Owners Association
Listing and Financial Details
- Assessor Parcel Number 263122140005
Map
Home Values in the Area
Average Home Value in this Area
Tax History
| Year | Tax Paid | Tax Assessment Tax Assessment Total Assessment is a certain percentage of the fair market value that is determined by local assessors to be the total taxable value of land and additions on the property. | Land | Improvement |
|---|---|---|---|---|
| 2025 | $3,416 | $317,200 | $100,100 | $217,100 |
| 2024 | $3,416 | $288,600 | $84,800 | $203,800 |
| 2023 | $3,498 | $305,900 | $88,900 | $217,000 |
| 2022 | $3,138 | $312,900 | $86,000 | $226,900 |
| 2021 | $3,159 | $243,100 | $66,500 | $176,600 |
| 2020 | $2,788 | $223,700 | $58,600 | $165,100 |
| 2019 | $2,594 | $217,100 | $58,600 | $158,500 |
| 2018 | $2,429 | $196,300 | $0 | $0 |
| 2017 | $2,540 | $185,300 | $0 | $0 |
| 2016 | $2,500 | $175,500 | $0 | $0 |
| 2015 | $2,529 | $175,500 | $66,000 | $109,500 |
| 2014 | -- | $171,100 | $74,700 | $96,400 |
Property History
| Date | Event | Price | Change | Sq Ft Price |
|---|---|---|---|---|
| 08/22/2025 08/22/25 | Pending | -- | -- | -- |
| 07/30/2025 07/30/25 | For Sale | $371,500 | -- | $174 / Sq Ft |
Purchase History
| Date | Type | Sale Price | Title Company |
|---|---|---|---|
| Deed | $242,000 | -- |
Mortgage History
| Date | Status | Loan Amount | Loan Type |
|---|---|---|---|
| Open | $231,740 | New Conventional | |
| Previous Owner | $146,250 | New Conventional | |
| Previous Owner | $117,500 | New Conventional | |
| Previous Owner | $50,000 | Credit Line Revolving |
Source: NorthstarMLS
MLS Number: 6761597
APN: 26-31-22-14-0005
- 6664 Heritage Ave
- 1988 Norma Way
- 2225 Tart Lake Rd
- 2171 Butternut St
- 2246 Tele Dr
- 6860 Dupre Rd
- 6868 Dupre Rd
- 6596 Clearwater Creek Dr
- 2226 Flora Ct
- 6913 Sumac Ct
- 6724 Clearwater Creek Dr
- 1707 Dupre Rd
- 61xx 20th Ave NE
- 6961 Meadow Ct
- 6631 Sherman Lake Rd
- 7084 Cottonwood Ct
- 6246 Otter Lake Rd
- 7057 Dupre Rd
- 1554 Holly Dr E
- 1469 Sherman Lake Rd







