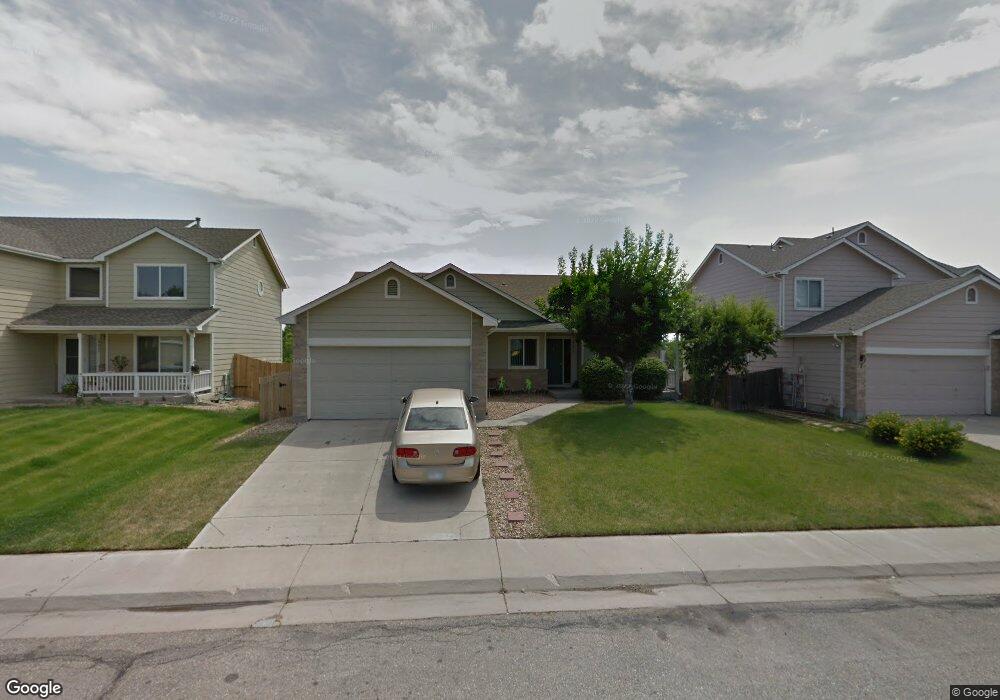19890 E Tufts Dr Centennial, CO 80015
Fox Hill NeighborhoodEstimated Value: $613,000 - $625,432
6
Beds
4
Baths
4,141
Sq Ft
$150/Sq Ft
Est. Value
About This Home
This home is located at 19890 E Tufts Dr, Centennial, CO 80015 and is currently estimated at $619,108, approximately $149 per square foot. 19890 E Tufts Dr is a home located in Arapahoe County with nearby schools including Summit Elementary School, Horizon Middle School, and Smoky Hill High School.
Ownership History
Date
Name
Owned For
Owner Type
Purchase Details
Closed on
Apr 9, 2024
Sold by
Rose David W
Bought by
D & D Rose Trust
Current Estimated Value
Purchase Details
Closed on
Nov 4, 2020
Sold by
Bracken James L and Bracken Lillie M
Bought by
Rose David and Rose Patricia
Home Financials for this Owner
Home Financials are based on the most recent Mortgage that was taken out on this home.
Original Mortgage
$300,000
Interest Rate
2.9%
Mortgage Type
New Conventional
Purchase Details
Closed on
Aug 27, 2004
Sold by
Manzo John J and Manzo Arleen
Bought by
Bracken James L and Bracken Lillie M
Home Financials for this Owner
Home Financials are based on the most recent Mortgage that was taken out on this home.
Original Mortgage
$165,000
Interest Rate
6%
Mortgage Type
New Conventional
Purchase Details
Closed on
Feb 17, 1994
Sold by
Melody Homes Inc
Bought by
Manzo John J and Manzo Arleen
Home Financials for this Owner
Home Financials are based on the most recent Mortgage that was taken out on this home.
Original Mortgage
$165,250
Interest Rate
7.25%
Mortgage Type
VA
Purchase Details
Closed on
Mar 19, 1993
Bought by
Conversion Arapco
Create a Home Valuation Report for This Property
The Home Valuation Report is an in-depth analysis detailing your home's value as well as a comparison with similar homes in the area
Home Values in the Area
Average Home Value in this Area
Purchase History
| Date | Buyer | Sale Price | Title Company |
|---|---|---|---|
| D & D Rose Trust | -- | None Listed On Document | |
| Rose David | $450,000 | Homestead Title & Escrow | |
| Bracken James L | $305,000 | Land Title Guarantee Company | |
| Manzo John J | $160,455 | Land Title | |
| Conversion Arapco | -- | -- |
Source: Public Records
Mortgage History
| Date | Status | Borrower | Loan Amount |
|---|---|---|---|
| Previous Owner | Rose David | $300,000 | |
| Previous Owner | Bracken James L | $165,000 | |
| Previous Owner | Manzo John J | $165,250 |
Source: Public Records
Tax History
| Year | Tax Paid | Tax Assessment Tax Assessment Total Assessment is a certain percentage of the fair market value that is determined by local assessors to be the total taxable value of land and additions on the property. | Land | Improvement |
|---|---|---|---|---|
| 2025 | $4,091 | $40,006 | -- | -- |
| 2024 | $3,638 | $38,773 | -- | -- |
| 2023 | $3,638 | $38,773 | $0 | $0 |
| 2022 | $3,242 | $32,672 | $0 | $0 |
| 2021 | $3,238 | $32,672 | $0 | $0 |
| 2020 | $3,409 | $34,985 | $0 | $0 |
| 2019 | $3,289 | $34,985 | $0 | $0 |
| 2018 | $3,011 | $28,584 | $0 | $0 |
| 2017 | $2,961 | $28,584 | $0 | $0 |
| 2016 | $2,827 | $25,862 | $0 | $0 |
| 2015 | $2,729 | $25,862 | $0 | $0 |
| 2014 | -- | $20,935 | $0 | $0 |
| 2013 | -- | $21,160 | $0 | $0 |
Source: Public Records
Map
Nearby Homes
- 20004 E Tufts Dr
- 4865 S Espana Ln
- 20431 E Union Cir
- 20021 E Bellewood Dr
- 4947 S Espana Way
- 20541 E Union Ave
- 19562 E Sunset Cir
- 4363 S Genoa Ct
- 4460 S Ensenada St
- 19518 E Sunset Cir
- 4331 S Gibraltar St
- 4304 S Genoa Ct
- 20528 E Grand Ln
- 4468 S Malaya Ct
- 4632 S Malaya Ct
- 4240 S Ireland St
- 4343 S Ceylon Way
- 19554 E Princeton Place
- 4219 S Halifax Ct
- 4655 S Odessa St
- 19880 E Tufts Dr
- 19902 E Tufts Dr
- 4720 S Genoa Ct
- 19870 E Tufts Dr
- 19922 E Tufts Dr
- 4740 S Genoa Ct
- 4700 S Genoa Ct
- 19899 E Tufts Dr
- 19860 E Tufts Dr
- 19942 E Tufts Dr
- 19901 E Tufts Dr
- 19889 E Tufts Dr
- 4750 S Genoa Ct
- 19921 E Tufts Dr
- 4711 S Gibraltar Ln
- 19962 E Tufts Dr
- 4709 S Genoa Ct
- 19850 E Tufts Dr
- 19869 E Tufts Dr
- 19941 E Tufts Dr
Your Personal Tour Guide
Ask me questions while you tour the home.
