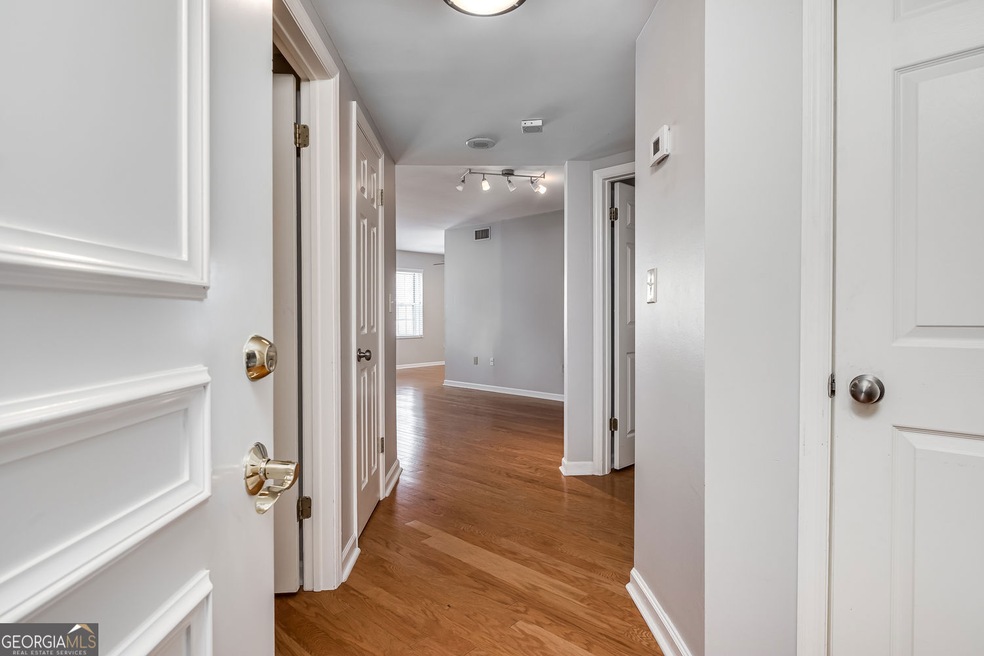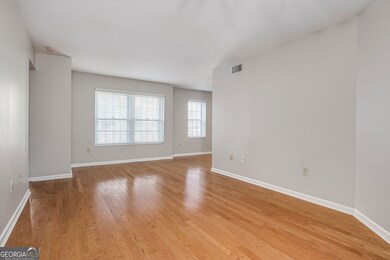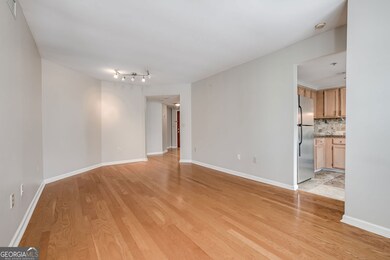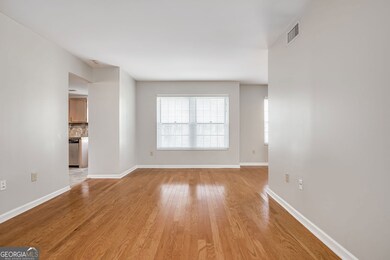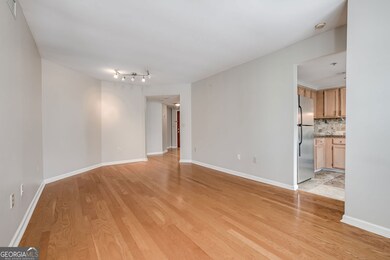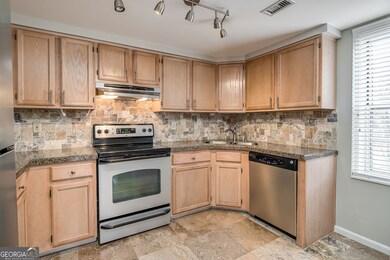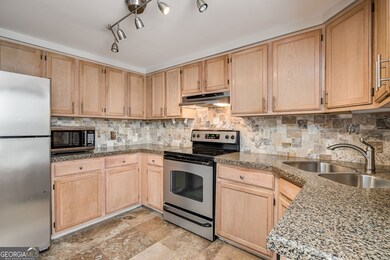Mayfair 199 14th St NE Unit 202 Atlanta, GA 30309
Midtown Atlanta NeighborhoodHighlights
- Fitness Center
- Gated Community
- Wood Flooring
- Midtown High School Rated A+
- City View
- 4-minute walk to The Grove at Colony Square
About This Home
Here's your opportunity to be in the heart of Midtown just in time for Spring! Enjoy one of Mayfair Tower's best 2/2 floorplans that features a separate dining/home office area, hardwood flooring throughout and tons of storage. The updated kitchen includes granite counters, stainless steel appliances and plenty of cabinet space. The primary suite features a large bedroom with views of Piedmont Park, a large walk-in closet and can be completely shut off from the rest of the unit for added privacy. You'll also enjoy hardwood flooring throughout, high-speed internet, one reserved parking spot and in-unit laundry with a newer washer/dryer set included. Mayfair Tower features a 24-hour concierge, secured parking, gym, library & conference room, and plenty of manicured outdoor space. All just steps from Piedmont Park, newly updated Colony Square, MARTA and everything else Midtown has to offer. Welcome home! SHOWINGS TO BEGIN ON WEDNESDAY, JUNE 25th.
Listing Agent
Harry Norman Realtors Brokerage Email: murrayacrawford@gmail.com License #445772 Listed on: 06/20/2025

Condo Details
Home Type
- Condominium
Est. Annual Taxes
- $5,248
Year Built
- Built in 1992
Interior Spaces
- 1,215 Sq Ft Home
- 1-Story Property
- Roommate Plan
- Double Pane Windows
- Formal Dining Room
- Wood Flooring
Kitchen
- <<microwave>>
- Dishwasher
- Solid Surface Countertops
Bedrooms and Bathrooms
- 2 Main Level Bedrooms
- 2 Full Bathrooms
Laundry
- Laundry Room
- Dryer
- Washer
Home Security
Parking
- 1 Parking Space
- Off-Street Parking
- Assigned Parking
Schools
- Virginia Highland Elementary School
- David T Howard Middle School
- Midtown High School
Utilities
- Central Heating and Cooling System
- Cable TV Available
Additional Features
- Balcony
- Two or More Common Walls
Listing and Financial Details
- Tax Block 1
Community Details
Overview
- Property has a Home Owners Association
- Association fees include security, maintenance exterior, ground maintenance
- High-Rise Condominium
- Mayfair Tower Subdivision
Recreation
Pet Policy
- No Pets Allowed
Security
- Gated Community
- Carbon Monoxide Detectors
- Fire and Smoke Detector
- Fire Sprinkler System
Map
About Mayfair
Source: Georgia MLS
MLS Number: 10548314
APN: 17-0106-0006-147-0
- 195 14th St NE Unit 407
- 195 14th St NE Unit PH604
- 195 14th St NE Unit 1005
- 195 14th St NE Unit 902
- 195 14th St NE Unit 1501
- 195 14th St NE Unit 303
- 195 14th St NE Unit 1403
- 195 14th St NE Unit 1507
- 195 14th St NE Unit PH206
- 195 14th St NE Unit 2103
- 199 14th St NE Unit 911
- 199 14th St NE Unit 704
- 199 14th St NE Unit 2501
- 199 14th St NE Unit 1512
- 199 14th St NE Unit 412
- 199 14th St NE Unit 1209
- 199 14th St NE Unit 710
- 199 14th St NE Unit 3003
- 199 14th St NE Unit 510
- 199 14th St NE Unit 2209
- 199 14th St NE Unit 211
- 199 14th St NE Unit 2903
- 199 14th St NE Unit 2407
- 199 14th St NE Unit 103
- 199 14th St NE Unit 808
- 199 14th St NE Unit 2207
- 199 14th St NE Unit 3003
- 199 14th St NE Unit 1704
- 199 14th St NE
- 195 14th St NE Unit Mayfair Renaissance
- 199 14th St NE Unit 208
- 195 14th St NE Unit 1607
- 195 14th St NE Unit 2601
- 195 14th St NE Unit 509
- 195 14th St NE Unit 406
- 195 13th St NE
- 207 13th St NE
- 207 13th St NE Unit S1
