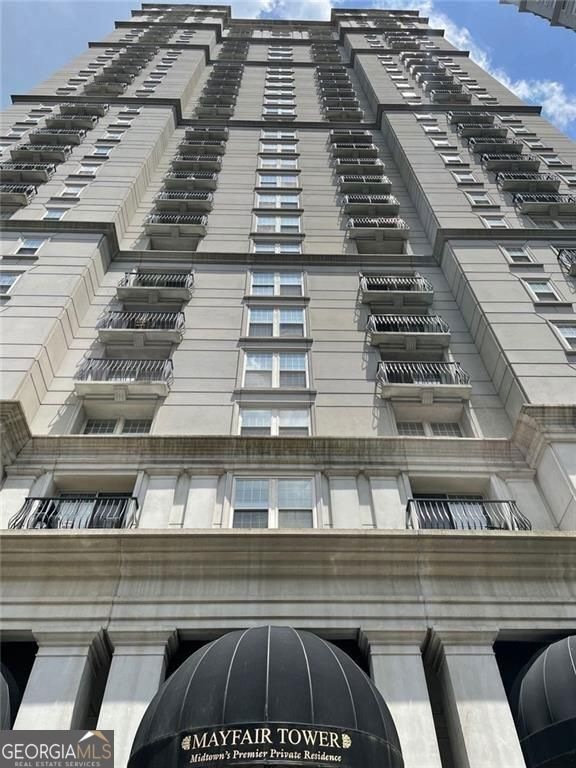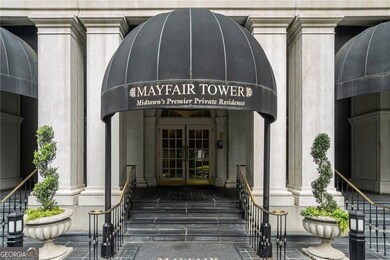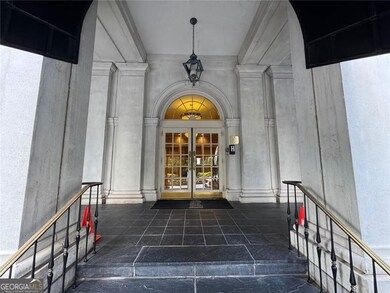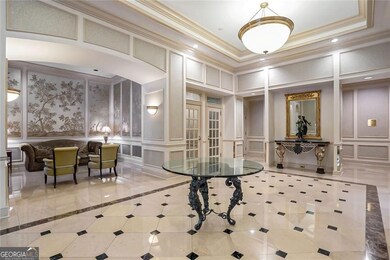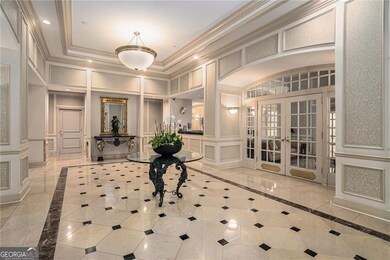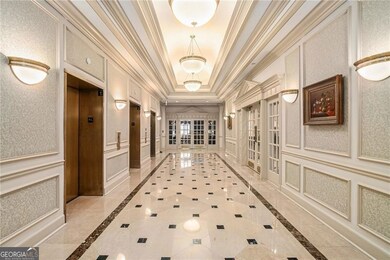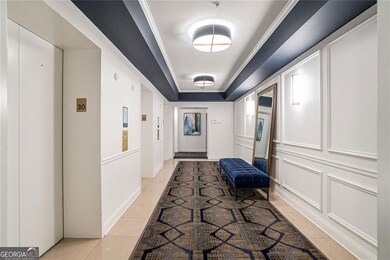Mayfair 199 14th St NE Unit 704 Atlanta, GA 30309
Midtown Atlanta NeighborhoodEstimated payment $1,708/month
Highlights
- Fitness Center
- City View
- Traditional Architecture
- Midtown High School Rated A+
- Clubhouse
- 4-minute walk to The Grove at Colony Square
About This Home
Enjoy elevated Midtown living in this beautifully renovated one-bedroom residence at the Mayfair Tower, one of Atlanta's most recognized high-rises just steps from Piedmont Park, the High Museum, and Colony Square. This bright and stylish unit showcases sunny east-facing views overlooking lush green space and offers thoughtful upgrades throughout. Features include hardwood flooring, a custom-designed built-in nook in the great room, and a tailored closet system with additional wardrobe space in the dressing area. The kitchen is both sleek and functional, featuring custom cabinetry with integrated LED lighting, tile flooring, and all-new stainless steel appliances. The bathroom has been modernized with a Corian-topped custom vanity, LED lighting, an eco-friendly toilet, and a jetted soaking tub-ideal for relaxing at the end of the day. Additional highlights include a smart LED ceiling fan with remote control in the bedroom, hardwood floors throughout, and a brand-new Rheem tankless water heater for efficient, on-demand hot water. Residents of Mayfair Tower enjoy 24-hour concierge service, a fitness center, club room, and secure access-all in the heart of Midtown Atlanta, known for its walkability, dining, cultural institutions, and unbeatable access to green space and transit. Whether you're a first-time buyer, investor, or looking for an elegant intown retreat, this move-in ready unit offers it all.
Property Details
Home Type
- Condominium
Est. Annual Taxes
- $2,698
Year Built
- Built in 1992
HOA Fees
- $31 Monthly HOA Fees
Home Design
- Traditional Architecture
- European Architecture
- Concrete Roof
- Concrete Siding
Interior Spaces
- 750 Sq Ft Home
- 1-Story Property
- Combination Dining and Living Room
Kitchen
- Microwave
- Dishwasher
- Solid Surface Countertops
- Disposal
Flooring
- Wood
- Tile
Bedrooms and Bathrooms
- 1 Main Level Bedroom
- 1 Full Bathroom
Laundry
- Laundry in Hall
- Dryer
- Washer
Home Security
Parking
- 1 Parking Space
- Off-Street Parking
Schools
- Springdale Park Elementary School
- David T Howard Middle School
- Midtown High School
Utilities
- Heat Pump System
- Cable TV Available
Additional Features
- Balcony
- Two or More Common Walls
Community Details
Overview
- Association fees include ground maintenance, trash, reserve fund
- High-Rise Condominium
- Mayfair Tower Subdivision
Amenities
- Clubhouse
Recreation
- Park
Security
- Card or Code Access
- Carbon Monoxide Detectors
Map
About Mayfair
Home Values in the Area
Average Home Value in this Area
Tax History
| Year | Tax Paid | Tax Assessment Tax Assessment Total Assessment is a certain percentage of the fair market value that is determined by local assessors to be the total taxable value of land and additions on the property. | Land | Improvement |
|---|---|---|---|---|
| 2025 | $2,064 | $126,440 | $16,440 | $110,000 |
| 2023 | $2,064 | $114,600 | $13,840 | $100,760 |
| 2022 | $2,240 | $101,120 | $14,920 | $86,200 |
| 2021 | $2,142 | $98,160 | $14,480 | $83,680 |
| 2020 | $2,117 | $97,000 | $14,320 | $82,680 |
| 2019 | $93 | $95,320 | $14,080 | $81,240 |
| 2018 | $2,306 | $88,160 | $12,560 | $75,600 |
| 2017 | $1,684 | $67,800 | $8,680 | $59,120 |
| 2016 | $1,689 | $67,800 | $8,680 | $59,120 |
| 2015 | $1,728 | $67,800 | $8,680 | $59,120 |
| 2014 | $922 | $49,240 | $6,320 | $42,920 |
Property History
| Date | Event | Price | List to Sale | Price per Sq Ft |
|---|---|---|---|---|
| 11/17/2025 11/17/25 | For Sale | $275,000 | -- | $367 / Sq Ft |
Purchase History
| Date | Type | Sale Price | Title Company |
|---|---|---|---|
| Warranty Deed | $244,900 | -- | |
| Deed | $113,100 | -- |
Mortgage History
| Date | Status | Loan Amount | Loan Type |
|---|---|---|---|
| Open | $244,900 | New Conventional | |
| Previous Owner | $101,750 | New Conventional |
Source: Georgia MLS
MLS Number: 10645346
APN: 17-0106-0006-209-8
- 199 14th St NE Unit 1512
- 199 14th St NE Unit 1609
- 199 14th St NE Unit 507
- 199 14th St NE Unit 1503
- 199 14th St NE Unit 812
- 199 14th St NE Unit 412
- 195 14th St NE Unit 1404
- 195 14th St NE Unit PH206
- 195 14th St NE Unit 1507
- 195 14th St NE Unit 303
- 195 14th St NE Unit PH604
- 195 14th St NE Unit 909
- 244 13th St NE Unit 121
- 244 13th St NE Unit 116
- 244 13th St NE Unit 118
- 244 13th St NE Unit 107
- 275 13th St NE Unit 310
- 275 13th St NE Unit 312
- 199 14th St NE Unit 409
- 199 14th St NE Unit 1503
- 199 14th St NE Unit 812
- 199 14th St NE Unit 2802
- 199 14th St NE Unit 2501
- 199 14th St NE Unit 510
- 199 14th St NE Unit 3003
- 199 14th St NE Unit 103
- 195 14th St NE Unit 1111
- 195 14th St NE Unit 1107
- 195 14th St NE Unit 912
- 195 14th St NE Unit 1907
- 195 14th St NE Unit 708
- 195 14th St NE Unit 1501
- 195 14th St NE Unit 1808
- 195 14th St NE Unit 1008
- 195 14th St NE Unit 2504
- 209 14th St NE Unit 117
- 195 13th St NE
- 244 13th St NE Unit 118
