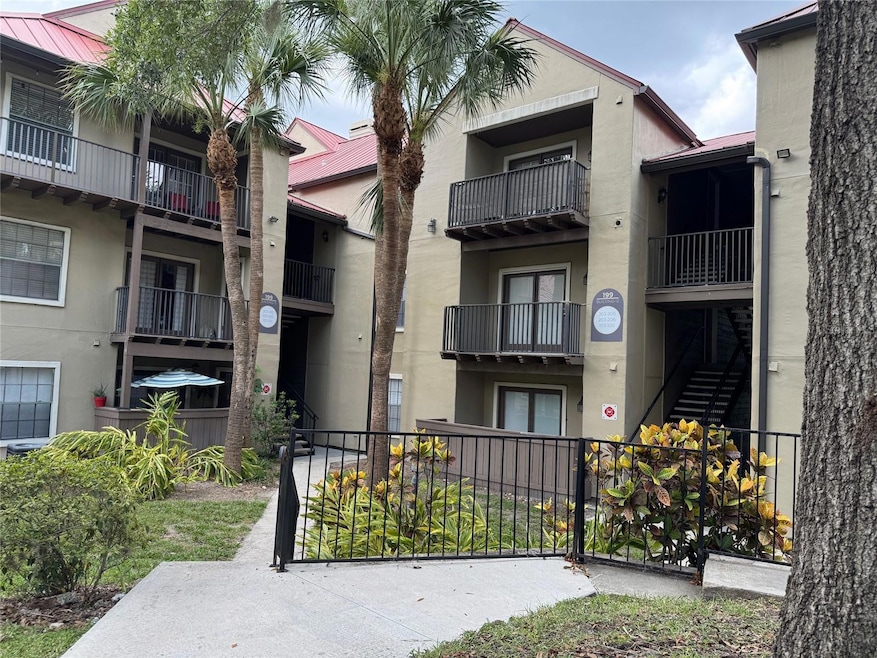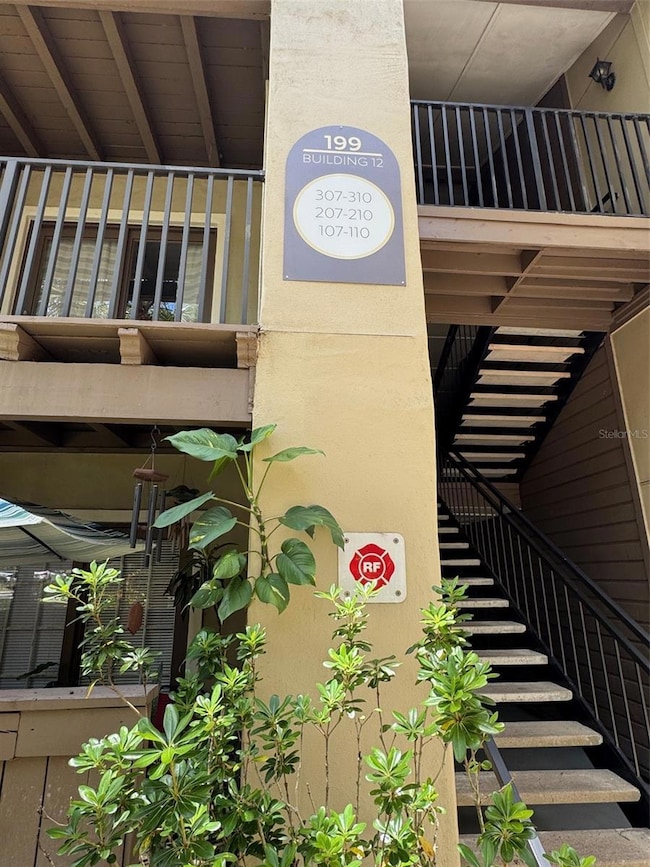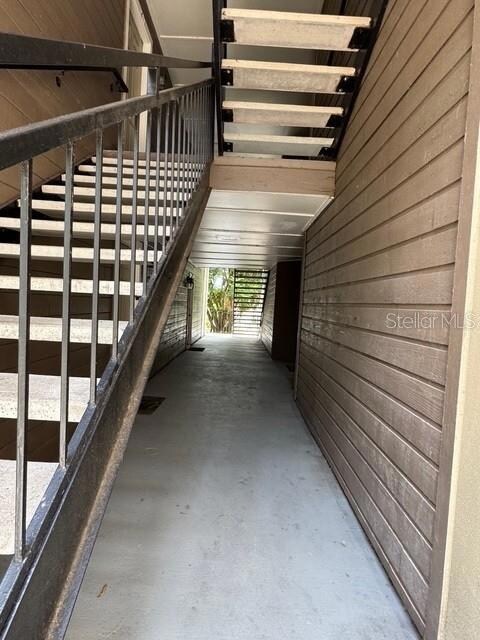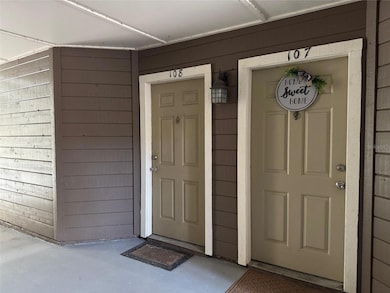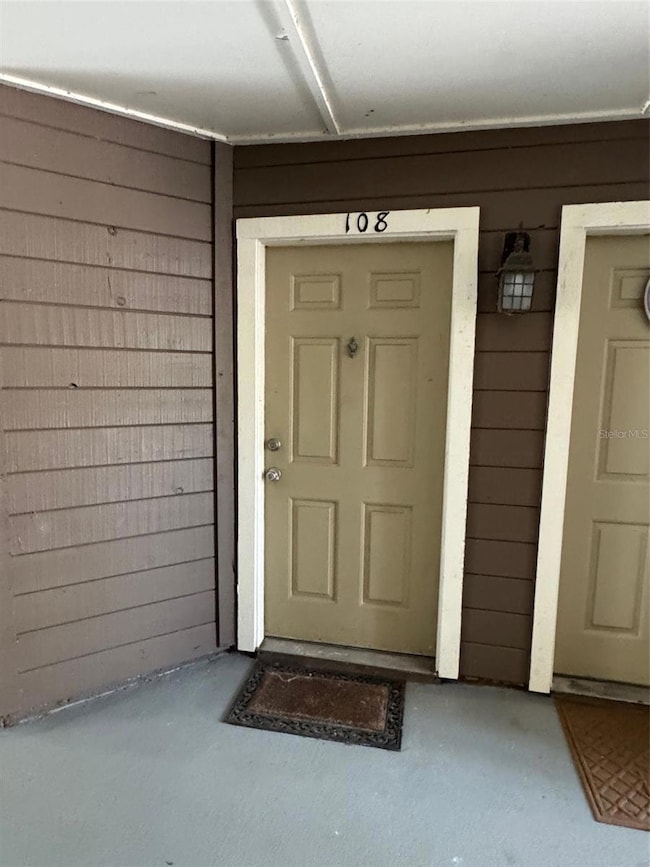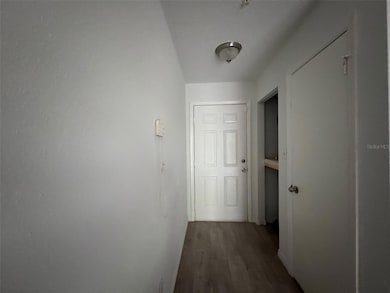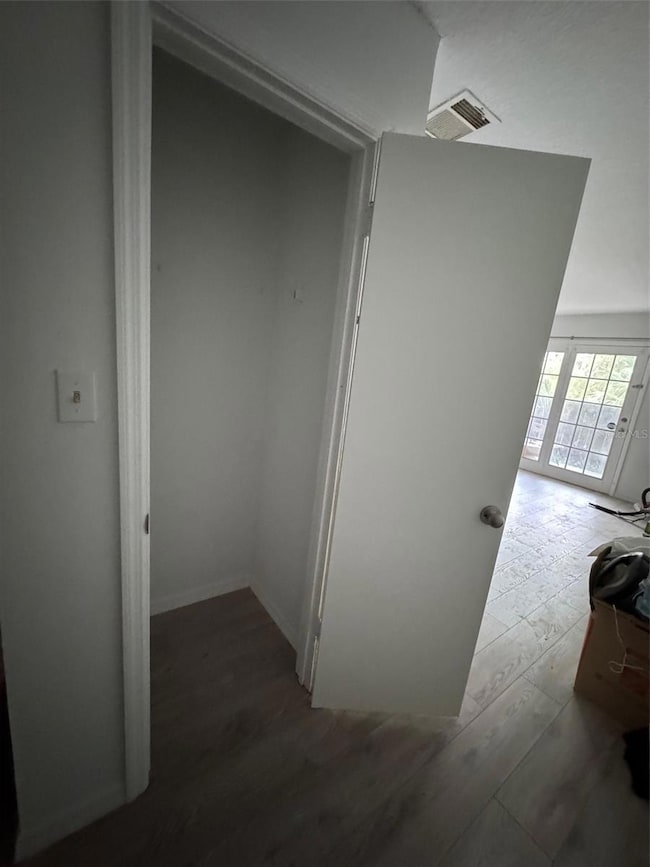199 Afton Square Unit 108 Altamonte Springs, FL 32714
Bear Lake NeighborhoodEstimated payment $1,404/month
Highlights
- Waterfront Community
- Access To Lake
- In Ground Pool
- Lake Brantley High School Rated A-
- Fitness Center
- Gated Community
About This Home
Fabulous 1 Bedroom and 1 Bath Condo overlooking Pearl Lake ~ The Oasis at Pearl Lake Condominium Development is a Gated Community within Minutes to Hwy 434, 436, 414, I-4, and the 429 ~ The Oversized One Bedroom Condo has Spacious Floor Plan and Room for Entertaining ~ Newly Updated Luxury-Wood-Laminate Flooring, This condo has New Kitchen Cabinets, Flat-Top Stove and Range, Dishwasher and Disposal ~ The Shower/Tub Combo has New Subway Tile ~ The Living Room includes French Doors ~ The Back Patio Overlooks Pearl Lake ~ The Condo includes an Exterior Storage Closet for Your Out Door Storage Needs ~ The Oasis At Pearl Lake offers a Beautiful Club House overlooking a Large Pavilion, an Oasis Pool, Spa, Tennis Courts, and of course Pearl Lake ~ A Fitness Center for All of Your Exercise Needs ~ All Types of Amenities are just a few minutes drive ~ This condo has recently been under newer renovations ~ The A/C System Requires Repair and Water Heater needs to be Replaced. Washer and Dryer Included. The Condo is Sold "As Is". Renovation-Permanent Financing Available through Approved Lenders.
Listing Agent
JULIE B REALTY, INC Brokerage Phone: 407-647-8400 License #305316 Listed on: 06/28/2025
Property Details
Home Type
- Condominium
Est. Annual Taxes
- $2,222
Year Built
- Built in 1988
Lot Details
- Southeast Facing Home
- Fenced
- Mature Landscaping
- Irrigation Equipment
- Garden
HOA Fees
- $450 Monthly HOA Fees
Property Views
- Lake
- Garden
Home Design
- Key West Architecture
- Split Level Home
- Entry on the 1st floor
- Fixer Upper
- Block Foundation
- Block Exterior
Interior Spaces
- 809 Sq Ft Home
- 1-Story Property
- Open Floorplan
- French Doors
- Entrance Foyer
- Family Room Off Kitchen
- Formal Dining Room
- Storage Room
- Inside Utility
- Luxury Vinyl Tile Flooring
- Unfinished Basement
- Walk-Up Access
Kitchen
- Walk-In Pantry
- Cooktop
- Dishwasher
- Disposal
Bedrooms and Bathrooms
- 1 Primary Bedroom on Main
- Walk-In Closet
- 1 Full Bathroom
- Bathtub with Shower
Laundry
- Laundry Room
- Dryer
- Washer
Home Security
Pool
- In Ground Pool
- In Ground Spa
- Gunite Pool
- Pool Lighting
Outdoor Features
- Access To Lake
- Patio
- Exterior Lighting
- Gazebo
- Outdoor Storage
- Outdoor Grill
Schools
- Bear Lake Elementary School
- Teague Middle School
- Lake Brantley High School
Utilities
- Central Heating and Cooling System
- Cable TV Available
Listing and Financial Details
- Visit Down Payment Resource Website
- Legal Lot and Block 1080 / 1200
- Assessor Parcel Number 16-21-29-529-1200-1080
Community Details
Overview
- Association fees include maintenance structure, ground maintenance, pest control, trash, water
- Liz Salazar & Ursula Munoz Association, Phone Number (407) 862-0184
- Oasis At Pearl Lake Condos
- Oasis At Pearl Lake A Condo Subdivision
- The community has rules related to deed restrictions
Amenities
- Clubhouse
- Community Mailbox
Recreation
- Waterfront Community
- Tennis Courts
- Fitness Center
- Community Pool
- Community Spa
Pet Policy
- 2 Pets Allowed
- Dogs and Cats Allowed
- Breed Restrictions
- Medium pets allowed
Security
- Gated Community
- Fire and Smoke Detector
Map
Home Values in the Area
Average Home Value in this Area
Tax History
| Year | Tax Paid | Tax Assessment Tax Assessment Total Assessment is a certain percentage of the fair market value that is determined by local assessors to be the total taxable value of land and additions on the property. | Land | Improvement |
|---|---|---|---|---|
| 2024 | $2,222 | $125,539 | -- | -- |
| 2023 | $1,860 | $114,126 | $0 | $114,126 |
| 2021 | $508 | $65,198 | $0 | $0 |
| 2020 | $507 | $64,298 | $0 | $0 |
| 2019 | $507 | $62,852 | $0 | $0 |
| 2018 | $1,074 | $62,025 | $0 | $0 |
| 2017 | $1,061 | $59,330 | $0 | $0 |
| 2016 | $1,040 | $62,025 | $0 | $0 |
| 2015 | $929 | $59,544 | $0 | $0 |
| 2014 | $929 | $59,544 | $0 | $0 |
Property History
| Date | Event | Price | List to Sale | Price per Sq Ft | Prior Sale |
|---|---|---|---|---|---|
| 11/14/2025 11/14/25 | Price Changed | $146,000 | -2.7% | $180 / Sq Ft | |
| 08/01/2025 08/01/25 | Price Changed | $150,000 | -4.4% | $185 / Sq Ft | |
| 07/03/2025 07/03/25 | Price Changed | $156,900 | -6.0% | $194 / Sq Ft | |
| 06/28/2025 06/28/25 | For Sale | $166,900 | +128.6% | $206 / Sq Ft | |
| 07/23/2018 07/23/18 | Sold | $73,000 | -7.6% | $90 / Sq Ft | View Prior Sale |
| 05/15/2018 05/15/18 | Pending | -- | -- | -- | |
| 03/21/2018 03/21/18 | For Sale | $79,000 | -- | $98 / Sq Ft |
Purchase History
| Date | Type | Sale Price | Title Company |
|---|---|---|---|
| Warranty Deed | $73,000 | Supreme Florida Title | |
| Condominium Deed | $66,500 | Attorney | |
| Special Warranty Deed | $6,800,000 | -- | |
| Condominium Deed | $172,400 | Royal Title & Escrow Co Inc |
Mortgage History
| Date | Status | Loan Amount | Loan Type |
|---|---|---|---|
| Previous Owner | $129,000 | Unknown |
Source: Stellar MLS
MLS Number: O6322545
APN: 16-21-29-529-1200-1080
- 199 Afton Square Unit 307
- 199 Afton Square Unit 208
- 200 Afton Square Unit 108
- 1062 Winglewood
- 241 Afton Square Unit 308
- 226 Silverglen Ln
- 224 Afton Square Unit 224
- 224 Afton Square Unit 202
- 232 Afton Square Unit 108
- 238 Afton Square Unit 308
- 238 Afton Square Unit 106
- 238 Afton Square Unit 204
- 165 Sterling Springs Ln
- 1148 Pearl View Dr
- 824 Camargo Way Unit 106
- 1036 Bonaire Dr Unit 2834
- 1036 Bonaire Dr Unit 2832
- 826 Camargo Way Unit 307
- 823 Camargo Way Unit 101
- 500 Forest Lake Dr
- 200 Afton Square Unit 305
- 208 Afton Square Unit 203
- 208 Afton Square Unit 201
- 241 Afton Square Unit 203
- 241 Afton Square Unit 205
- 216 Afton Square Unit 111
- 216 Afton Square Unit 212
- 238 Afton Square Unit 306
- 238 Afton Square Unit 106
- 238 Afton Square Unit 103
- 236 Afton Square Unit 111
- 200 Sterling Springs Ln
- 155 N Pearl Lake Causeway Unit 200
- 1148 W Lakeview Cir
- 1197 W Lakeview Cir
- 822 Camargo Way Unit 307
- 824 Camargo Way Unit 211
- 823 Camargo Way Unit 112
- 823 Camargo Way Unit 302
- 112 Dahlia Dr
