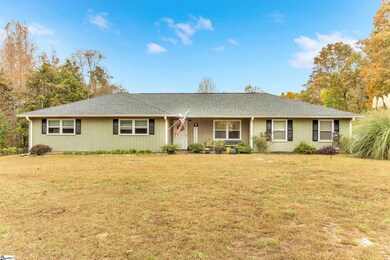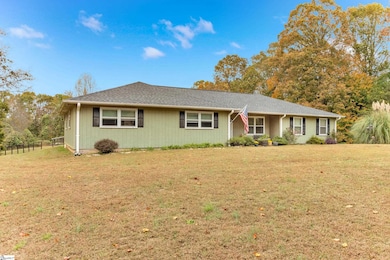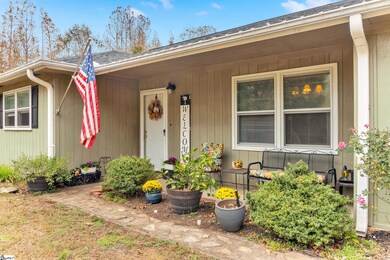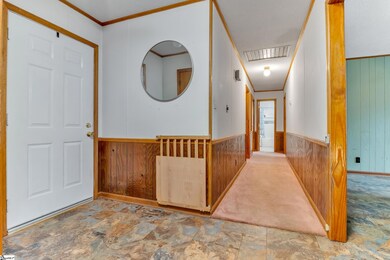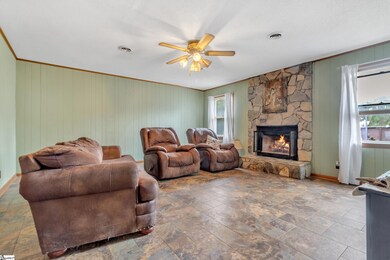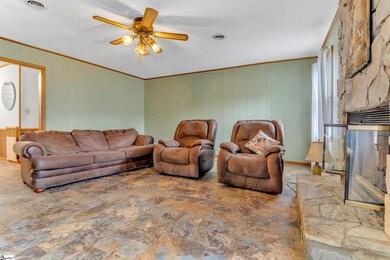
199 Anderson Dr Roebuck, SC 29376
Highlights
- Wooded Lot
- Ranch Style House
- Cul-De-Sac
- Woodruff High School Rated A-
- Granite Countertops
- Front Porch
About This Home
As of April 2025Welcome to 199 Anderson Dr – a serene retreat nestled on a spacious, wooded lot offering privacy and a peaceful connection with nature. This beautiful property is surrounded by lush greenery, providing a natural backdrop perfect for relaxation. Inside, the inviting atmosphere is enhanced by a stunning stone fireplace with cozy gas logs, creating a warm and welcoming space ideal for gatherings or quiet evenings. The spacious yard offers plenty of room for outdoor activities, gardening, or simply enjoying the tranquil setting. Conveniently located near local amenities, this home provides a unique blend of quiet retreat and easy access to everything you need. Discover the beauty and calm of 199 Anderson Dr – a perfect haven in Roebuck.
Last Agent to Sell the Property
EXP Realty LLC License #131835 Listed on: 11/07/2024

Last Buyer's Agent
NON MLS MEMBER
Non MLS
Home Details
Home Type
- Single Family
Est. Annual Taxes
- $1,018
Year Built
- 1984
Lot Details
- 10.85 Acre Lot
- Cul-De-Sac
- Wooded Lot
Home Design
- Ranch Style House
- Slab Foundation
- Composition Roof
Interior Spaces
- 1,631 Sq Ft Home
- 1,600-1,799 Sq Ft Home
- Ceiling Fan
- Gas Log Fireplace
- Living Room
- Dining Room
- Luxury Vinyl Plank Tile Flooring
- Attic Fan
Kitchen
- Electric Cooktop
- Dishwasher
- Granite Countertops
Bedrooms and Bathrooms
- 3 Main Level Bedrooms
- 2 Full Bathrooms
Laundry
- Laundry Room
- Laundry on main level
Parking
- 2 Car Attached Garage
- Gravel Driveway
Outdoor Features
- Patio
- Outbuilding
- Front Porch
Schools
- Woodruff Elementary And Middle School
- Woodmont High School
Utilities
- Heating Available
- Well
- Electric Water Heater
- Septic Tank
Listing and Financial Details
- Assessor Parcel Number 4-27-00-005.09
Ownership History
Purchase Details
Home Financials for this Owner
Home Financials are based on the most recent Mortgage that was taken out on this home.Similar Homes in Roebuck, SC
Home Values in the Area
Average Home Value in this Area
Purchase History
| Date | Type | Sale Price | Title Company |
|---|---|---|---|
| Deed | $475,000 | None Listed On Document |
Mortgage History
| Date | Status | Loan Amount | Loan Type |
|---|---|---|---|
| Open | $380,000 | New Conventional |
Property History
| Date | Event | Price | Change | Sq Ft Price |
|---|---|---|---|---|
| 04/28/2025 04/28/25 | Sold | $475,000 | -15.9% | $297 / Sq Ft |
| 03/13/2025 03/13/25 | Pending | -- | -- | -- |
| 02/07/2025 02/07/25 | Price Changed | $565,000 | -0.7% | $353 / Sq Ft |
| 12/31/2024 12/31/24 | Price Changed | $569,000 | -1.7% | $356 / Sq Ft |
| 11/25/2024 11/25/24 | Price Changed | $579,000 | -3.3% | $362 / Sq Ft |
| 11/07/2024 11/07/24 | For Sale | $599,000 | -- | $374 / Sq Ft |
Tax History Compared to Growth
Tax History
| Year | Tax Paid | Tax Assessment Tax Assessment Total Assessment is a certain percentage of the fair market value that is determined by local assessors to be the total taxable value of land and additions on the property. | Land | Improvement |
|---|---|---|---|---|
| 2024 | $1,030 | $6,012 | $763 | $5,249 |
| 2023 | $1,030 | $6,012 | $763 | $5,249 |
| 2022 | $807 | $5,228 | $624 | $4,604 |
| 2021 | $908 | $5,871 | $605 | $5,266 |
| 2020 | $821 | $5,871 | $605 | $5,266 |
| 2019 | $833 | $5,871 | $605 | $5,266 |
| 2018 | $761 | $5,871 | $605 | $5,266 |
| 2017 | $694 | $5,105 | $603 | $4,502 |
| 2016 | $699 | $5,105 | $603 | $4,502 |
| 2015 | $695 | $5,105 | $603 | $4,502 |
| 2014 | $690 | $5,105 | $603 | $4,502 |
Agents Affiliated with this Home
-
Elizabeth McCarthy

Seller's Agent in 2025
Elizabeth McCarthy
EXP Realty LLC
4 Total Sales
-
N
Buyer's Agent in 2025
NON MLS MEMBER
Non MLS
Map
Source: Greater Greenville Association of REALTORS®
MLS Number: 1541476
APN: 4-27-00-005.09
- 1611 Price House Rd
- 740 W River Grove Cir
- 2089 E Georgia Rd
- 160 Blake Garrison Dr
- 942 S J Workman Hwy
- 200 Chumley Rd
- 760 Three Wood Ln
- 512 Eden Hall Rd
- 110 Hatchett Rd
- 709 Bolsover Way
- 733 Longton St
- 729 Longton St
- 725 Longton St
- 850 Cranbrook Dr
- 00 Pinewood Dr
- 0 Shaw Rd
- 2111 Shaw Rd
- 103 David St
- 21 Snowmill Rd Unit AG 7 Emerson VE A
- 21 Snowmill Rd

