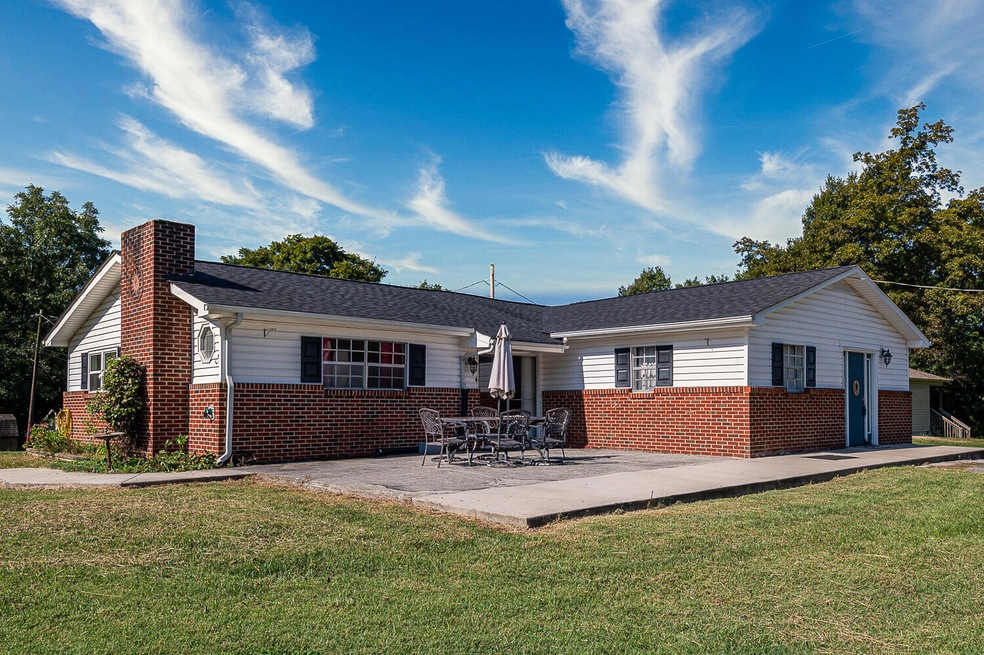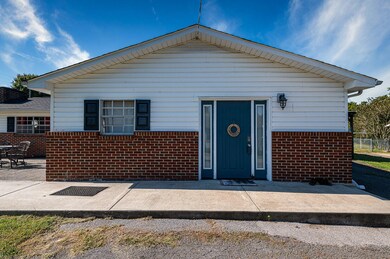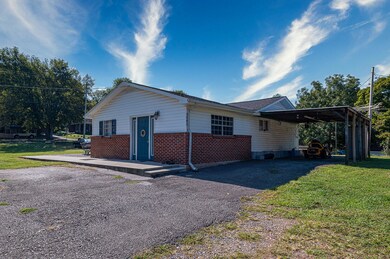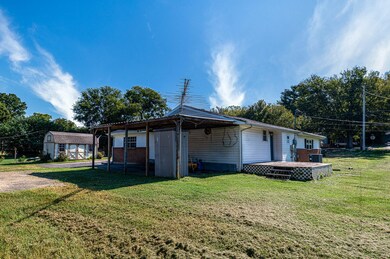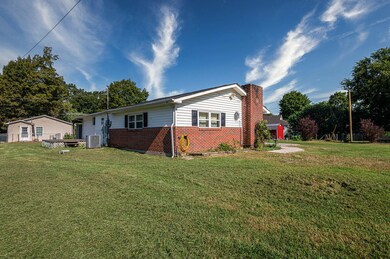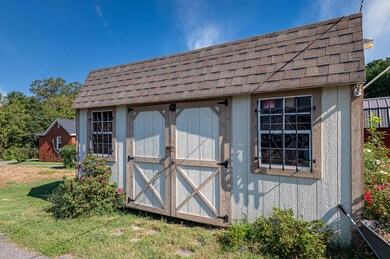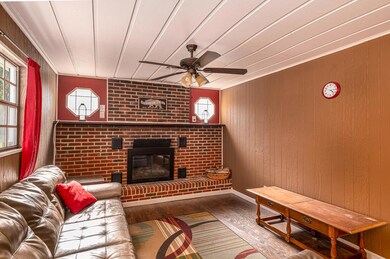
$165,300
- 4 Beds
- 2 Baths
- 1,440 Sq Ft
- 176 Water Ln NW
- Charleston, TN
Here is your opportunity to purchase 2 homes for the price of one. Whether you are an investor looking to add to your rental portfolio, someone looking to fix these up and make a profit, or looking for a new single-family home with potential for additional income this is the one you have been waiting on. These houses are close to Wacker, Olin, Samson Controls, Resolute/Bowater, and Amazon making
Benjamin Helton RE/MAX Properties
