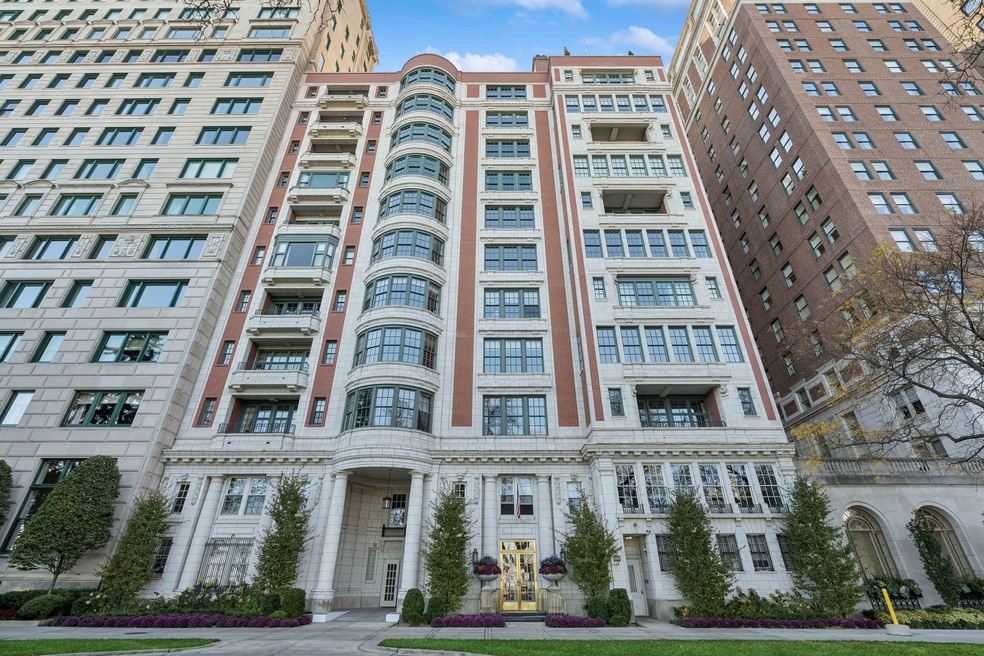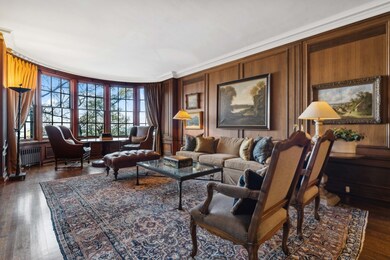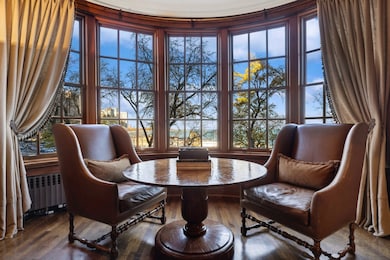
Estimated payment $30,776/month
Highlights
- Doorman
- Deck
- Terrace
- Water Views
- Wood Flooring
- 2-minute walk to Lakefront Park
About This Home
Timeless, transitional and endlessly elegant. 199 E. Lake Shore Drive, unit 3, is a 4,500-square-foot, 4 bed/4.5 bath lakefront home with two terraces and a large private deck - an unheard of feature for a landmark residential building such as this - plus two prime parking spaces in an attached garage that are included in the price. Designed by renowned architect Benjamin Marshall and positioned at LSD's iconic dogleg bend by Oak Street Beach, 199 is a highly sought-after co-op building for its Beaux Arts beauty, pedigree, and privacy (only 13 units over 11 floors). Professionally updated, designer-appointed and accessed by a private elevator foyer, this spacious unit features high-end fixtures and finishes throughout, hardwood floors, 10-foot ceilings, and expansive views of the lake, park, and beach. Accessed via a private entry, the floor plan begins with a formal foyer with double coat closets that leads to the home's open-concept main living and entertaining spaces: a stately living room with exquisite millwork details and a bow window that overlooks the lake, a handsome family room with beautiful built-ins and fireplace, and a classic dining room that can accommodate large dinner parties. The light-filled chef's kitchen by de Giulio features custom cabinetry, natural stone countertops, professional-grade appliances, a long island with counter seating, and a breakfast room with a built-in desk that effortlessly connects to the home's super rare 29' x 19' back deck with built-in planter boxes. All three of this home's gorgeous secondary bedrooms feature unique design details, deep closets (two are walk-ins), and full ensuite baths, and two of the bedrooms share a south-facing terrace. (Note: One of the secondary bedrooms is currently styled as den/home office.) The luxurious primary suite faces the lake and features a wall of custom wardrobes, three walk-in closets, its own private terrace, and a hotel-worthy ensuite bath with a custom vanity, a standalone shower, and a soaking tub. Additional callout details include designer wallcoverings and window treatments, antique and contemporary statement lighting, an in-unit laundry room, and abundant storage. Building amenities include a design-forward lobby, an exercise facility, a bike room, and additional storage space for each homeowner downstairs. Better still, this pet-friendly building comes complete with uniformed door staff, two full-time engineers, and onsite management to provide residents with the highest level of security, service, and convenience. Moments from the beach, the Mag Mile and world-class restaurants, 199 E. Lake Shore Drive, unit 3, is turnkey sophistication in one of the most prestigious residential buildings in Chicago.
Property Details
Home Type
- Co-Op
Est. Annual Taxes
- $60,396
Year Built
- Built in 1913 | Remodeled in 2002
HOA Fees
- $7,551 Monthly HOA Fees
Parking
- 2 Car Garage
- Parking Included in Price
Home Design
- Brick Exterior Construction
- Stone Siding
Interior Spaces
- 4,500 Sq Ft Home
- Built-In Features
- Bookcases
- Historic or Period Millwork
- Gas Log Fireplace
- Entrance Foyer
- Family Room with Fireplace
- Living Room
- Breakfast Room
- Dining Room
- Storage Room
- Wood Flooring
Kitchen
- Double Oven
- Microwave
- High End Refrigerator
- Dishwasher
- Disposal
Bedrooms and Bathrooms
- 4 Bedrooms
- 4 Potential Bedrooms
- Walk-In Closet
- Soaking Tub
- Separate Shower
Laundry
- Laundry Room
- Dryer
- Washer
Outdoor Features
- Deck
- Terrace
Schools
- Ogden Elementary School
- Wells Community Academy Senior H High School
Utilities
- Zoned Heating and Cooling
- Heating System Uses Natural Gas
- Lake Michigan Water
Community Details
Overview
- Association fees include heat, water, gas, parking, insurance, security, doorman, tv/cable, exercise facilities, exterior maintenance, snow removal, internet
- 13 Units
- Gracie Maratea Association, Phone Number (815) 341-8344
- Property managed by 199 East Lake Shore Building Corporation
- 11-Story Property
Amenities
- Doorman
- Lobby
Pet Policy
- Dogs and Cats Allowed
Map
About This Building
Home Values in the Area
Average Home Value in this Area
Property History
| Date | Event | Price | Change | Sq Ft Price |
|---|---|---|---|---|
| 05/27/2025 05/27/25 | For Sale | $3,250,000 | -- | $722 / Sq Ft |
Similar Homes in Chicago, IL
Source: Midwest Real Estate Data (MRED)
MLS Number: 12371893
- 209 E Lake Shore Dr Unit 3W
- 209 E Lake Shore Dr Unit 14
- 209 E Lake Shore Dr Unit 15W
- 190 E Walton Place Unit 502
- 179 E Lake Shore Dr Unit 603W
- 179 E Lake Shore Dr Unit 502
- 179 E Lake Shore Dr Unit 402
- 221 E Walton Place Unit 10B
- 221 E Walton Place Unit 5B
- 232 E Walton Place Unit 10E
- 229 E Lake Shore Dr Unit 8E
- 229 E Lake Shore Dr Unit 10E
- 200 E Delaware Place Unit 18F
- 200 E Delaware Place Unit 8-9C
- 200 E Delaware Place Unit 15E
- 200 E Delaware Place Unit 3D
- 200 E Delaware Place Unit 30C
- 200 E Delaware Place Unit 35F
- 999 N Lake Shore Dr Unit 2B
- 999 N Lake Shore Dr Unit 6B






