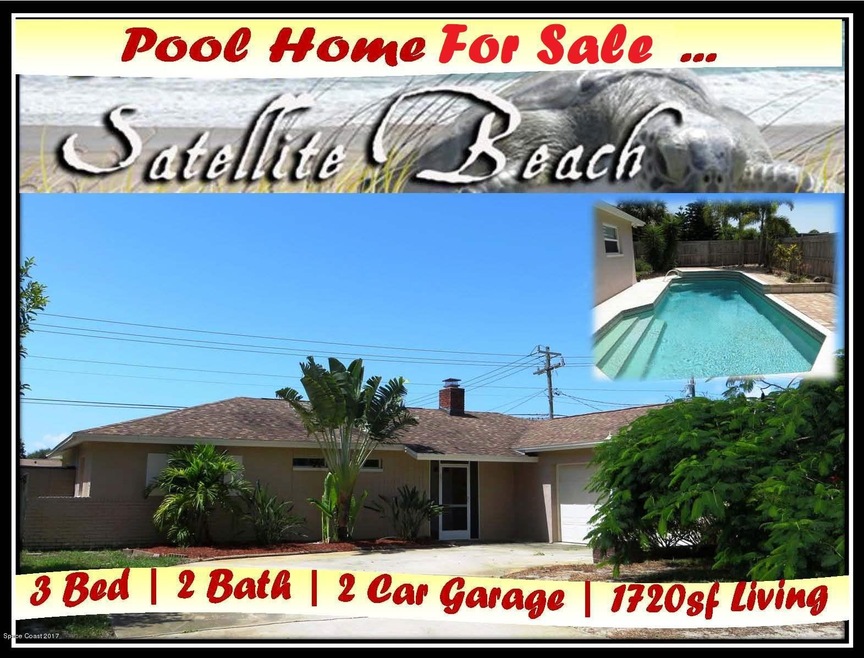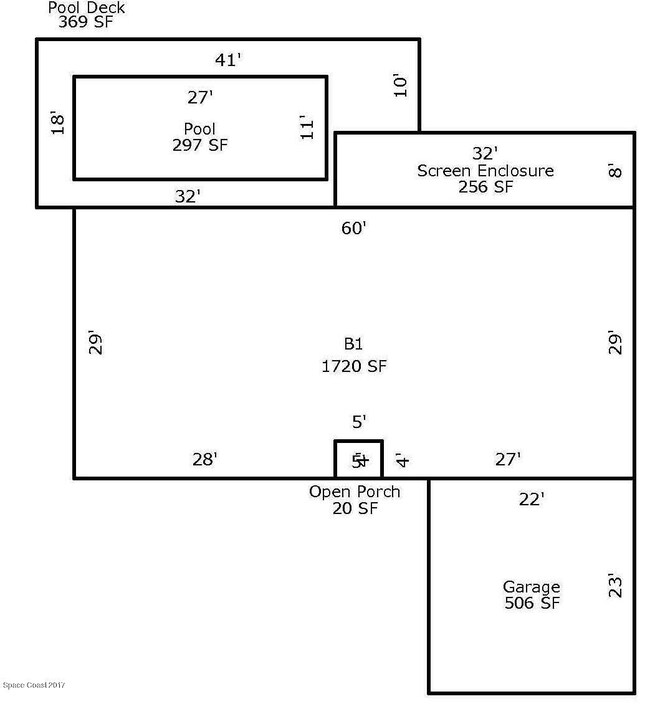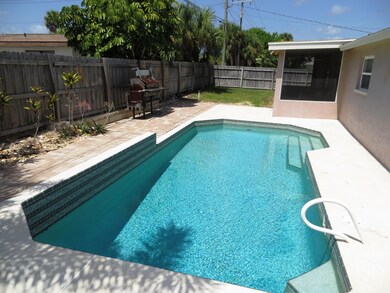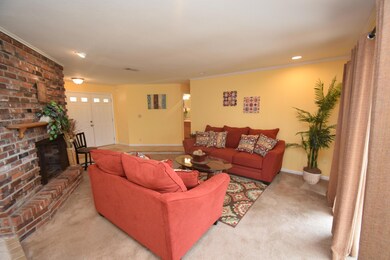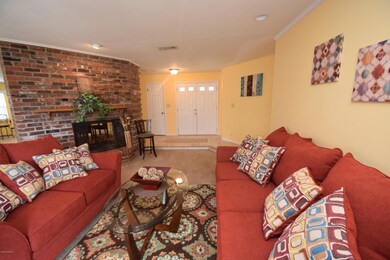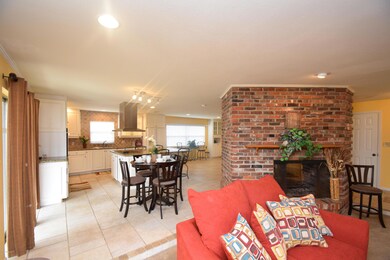
199 Elm Ave Satellite Beach, FL 32937
Estimated Value: $562,000 - $617,000
Highlights
- In Ground Pool
- Open Floorplan
- No HOA
- Surfside Elementary School Rated A-
- Corner Lot
- Screened Porch
About This Home
As of November 2017Walk to the Beach! Presenting a lovely pool home offering 3 bedroom, 2 baths, 2 car garage with a quaint courtyard entry. Nestled on a corner lot with city water and sewer. Home has a tile entry foyer that is open to family room, Enjoy a very spacious Kitchen with newer updates including granite countertops, Beautiful double sided fireplace offers a unique design, tile in kitchen and dining room. Two slider doors gives access to covered/ screened porch and pool area with decorative pavers for ''year round'' entertainment. A great opportunity for anyone considering the ''Beachside Life''. Other features: Fenced yard, New Hotwater heater 2016, new dishwasher 2017, oversized garage, Ceiling fans...schedule your tour today!
Last Agent to Sell the Property
Waterman Real Estate, Inc. License #684873 Listed on: 10/19/2017

Home Details
Home Type
- Single Family
Est. Annual Taxes
- $4,522
Year Built
- Built in 1973
Lot Details
- 9,583 Sq Ft Lot
- North Facing Home
- Wood Fence
- Corner Lot
Parking
- 2 Car Attached Garage
- Garage Door Opener
Home Design
- Shingle Roof
- Concrete Siding
- Block Exterior
- Asphalt
- Stucco
Interior Spaces
- 1,720 Sq Ft Home
- 1-Story Property
- Open Floorplan
- Ceiling Fan
- Wood Burning Fireplace
- Family Room
- Screened Porch
- Fire and Smoke Detector
- Washer and Gas Dryer Hookup
Kitchen
- Breakfast Area or Nook
- Breakfast Bar
- Electric Range
- Dishwasher
- Kitchen Island
Flooring
- Carpet
- Tile
Bedrooms and Bathrooms
- 3 Bedrooms
- 2 Full Bathrooms
- Bathtub and Shower Combination in Primary Bathroom
Outdoor Features
- In Ground Pool
- Patio
Schools
- Surfside Elementary School
- Delaura Middle School
- Satellite High School
Utilities
- Cooling Available
- Central Heating
- Electric Water Heater
Community Details
- No Home Owners Association
- Cresthaven Satellite Beach Unit 1 Subdivision
Listing and Financial Details
- Assessor Parcel Number 27-37-02-Hu-0000f.0-0011.00
Ownership History
Purchase Details
Purchase Details
Home Financials for this Owner
Home Financials are based on the most recent Mortgage that was taken out on this home.Purchase Details
Home Financials for this Owner
Home Financials are based on the most recent Mortgage that was taken out on this home.Similar Homes in Satellite Beach, FL
Home Values in the Area
Average Home Value in this Area
Purchase History
| Date | Buyer | Sale Price | Title Company |
|---|---|---|---|
| Yauss Andrew Benson | -- | Bella Title & Escrow Inc | |
| Yauss Andrew Benson | $321,000 | State Title Partners Llp | |
| Holdsworth John W | $93,000 | -- |
Mortgage History
| Date | Status | Borrower | Loan Amount |
|---|---|---|---|
| Open | Yauss Andrew Benson | $250,000 | |
| Closed | Yauss Andrew Benson | $256,800 | |
| Previous Owner | Holdsworth John W | $50,000 | |
| Previous Owner | Holdsworth Laura M | $91,000 | |
| Previous Owner | Holdsworth John W | $35,000 | |
| Previous Owner | Holdsworth John W | $121,000 | |
| Previous Owner | Holdsworth John W | $25,000 | |
| Previous Owner | Holdsworth John W | $92,900 |
Property History
| Date | Event | Price | Change | Sq Ft Price |
|---|---|---|---|---|
| 11/21/2017 11/21/17 | Sold | $321,000 | 0.0% | $187 / Sq Ft |
| 10/22/2017 10/22/17 | Pending | -- | -- | -- |
| 10/22/2017 10/22/17 | Price Changed | $321,000 | +0.3% | $187 / Sq Ft |
| 10/19/2017 10/19/17 | For Sale | $319,900 | 0.0% | $186 / Sq Ft |
| 10/01/2016 10/01/16 | Rented | $1,850 | -5.1% | -- |
| 09/15/2016 09/15/16 | Under Contract | -- | -- | -- |
| 07/31/2016 07/31/16 | For Rent | $1,950 | -- | -- |
Tax History Compared to Growth
Tax History
| Year | Tax Paid | Tax Assessment Tax Assessment Total Assessment is a certain percentage of the fair market value that is determined by local assessors to be the total taxable value of land and additions on the property. | Land | Improvement |
|---|---|---|---|---|
| 2023 | $4,993 | $295,710 | $0 | $0 |
| 2022 | $4,697 | $287,100 | $0 | $0 |
| 2021 | $4,868 | $278,740 | $0 | $0 |
| 2020 | $4,859 | $274,900 | $125,000 | $149,900 |
| 2019 | $4,875 | $270,560 | $0 | $0 |
| 2018 | $4,845 | $263,370 | $125,000 | $138,370 |
| 2017 | $4,898 | $239,560 | $110,000 | $129,560 |
| 2016 | $4,522 | $206,810 | $85,000 | $121,810 |
| 2015 | $4,246 | $185,960 | $75,000 | $110,960 |
| 2014 | $2,165 | $131,860 | $70,000 | $61,860 |
Agents Affiliated with this Home
-
Vera Koon

Seller's Agent in 2017
Vera Koon
Waterman Real Estate, Inc.
(321) 302-9588
288 Total Sales
-
Kenny Koon
K
Seller Co-Listing Agent in 2017
Kenny Koon
Waterman Real Estate, Inc.
(321) 543-0423
109 Total Sales
-
Lori Hurwitz

Buyer's Agent in 2017
Lori Hurwitz
RE/MAX
(321) 544-4382
13 Total Sales
-
Allison Russell
A
Buyer's Agent in 2016
Allison Russell
Keller Williams Realty Brevard
(321) 259-1170
1 Total Sale
Map
Source: Space Coast MLS (Space Coast Association of REALTORS®)
MLS Number: 796140
APN: 27-37-02-HU-0000F.0-0011.00
- 555 Coconut St
- 165 Desoto Pkwy
- 270 Carissa Dr
- 554 Majorca Ct
- 110 Desoto Pkwy Unit 7
- 110 Desoto Pkwy Unit 12
- 121 Desoto Pkwy
- 170 Maple Dr
- 199 Skyline Ct
- 484 Greenway Ave
- 629 Verbenia Dr
- 1465 Jimmy Buffett Memorial Hwy Unit 101
- 1465 Highway A1a Unit 506
- 1455 Highway A1a Unit 511
- 1455 Highway A1a Unit 412
- 1455 Highway A1a Unit 308
- 610 N Robin Way
- 204 Queens Ct
- 210 Queens Ct
- 215 S Robert Way
