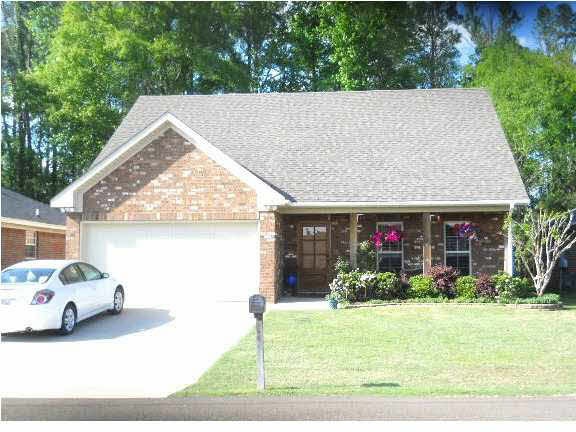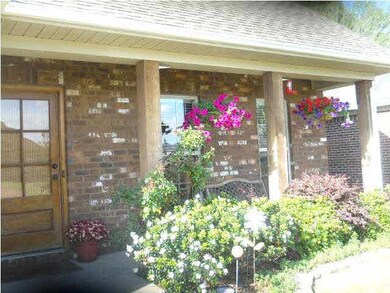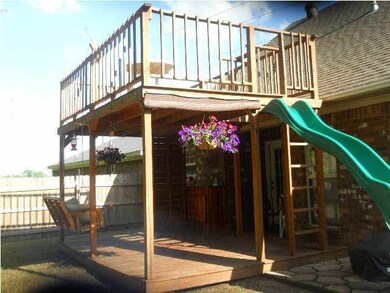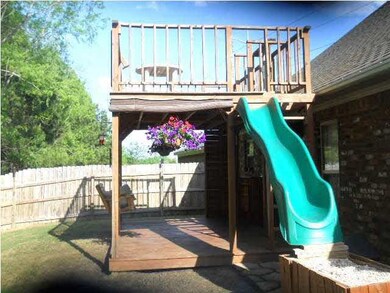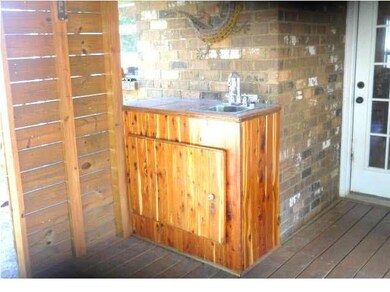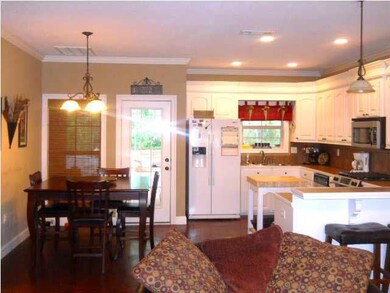
Estimated Value: $220,819
Highlights
- Deck
- Multiple Fireplaces
- No HOA
- Pearl Lower Elementary School Rated A
- Traditional Architecture
- Eat-In Kitchen
About This Home
As of August 2012THIS IS HANDS DOQWN THE BEST BUILT HOUSE AND PRETTIEST IN THE AREA!!! Washer Dryer and Refrigerator stay! Built by Daryl Ferguson's son, the construction is phenomenal. Scored concrete Floors downstairs, massive open plan! Unbelievable 2 story deck with slide, fireman's pole and rock wall built onto the back. Also included is a sink (great for bar-b-que's) and a stone grill deck for your grill outs. Deck is already wired and cabled for TV and speakers! Privacy fenced backyard. This is absolutely the most family centered home you can get. The upstars bedrooms are large with large closets. Upstairs also touts an extra large closet for storage or possibly an office. Check out the master bedroom downstairs. Not only is it large but has a great master bath with a walk-in closet, separate shower and a jetted tub surrounded by ceramic tile. Huge kitchen with a pantry (currently being used as a closet because there is SO MUCH cabinet space in kitchen). Counter space includes a place to put your bar stools! The den is perfect with a great gas fireplace. Beautiful, earthy, neautral colors throughout. Dual zoned a/c and heating will keep your utility bills low! Lot backs up to a green area! Architectural shingle roof! Take a look at the pictures of this beautiful home and CALL YOUR AGENT TODAY!!!
Last Agent to Sell the Property
Cantrell Realty, LLC License #B19458 Listed on: 03/29/2012
Last Buyer's Agent
Jen Barton
McKee Realty, Inc. License #S48273
Home Details
Home Type
- Single Family
Est. Annual Taxes
- $877
Year Built
- Built in 2007
Lot Details
- Privacy Fence
- Back Yard Fenced
Parking
- 2 Car Garage
- Garage Door Opener
Home Design
- Traditional Architecture
- Brick Exterior Construction
- Slab Foundation
- Architectural Shingle Roof
Interior Spaces
- 1,550 Sq Ft Home
- 2-Story Property
- Ceiling Fan
- Multiple Fireplaces
- Insulated Windows
- Attic Vents
- Fire and Smoke Detector
Kitchen
- Eat-In Kitchen
- Gas Oven
- Gas Cooktop
- Microwave
- Dishwasher
- Disposal
Flooring
- Carpet
- Stone
- Stamped
- Ceramic Tile
Bedrooms and Bathrooms
- 3 Bedrooms
- Walk-In Closet
- 2 Full Bathrooms
Laundry
- Dryer
- Washer
Outdoor Features
- Deck
Schools
- Brandon Elementary And Middle School
- Brandon High School
Utilities
- Central Heating and Cooling System
- Heating System Uses Natural Gas
- Gas Water Heater
- Cable TV Available
Community Details
- No Home Owners Association
- Bristow Place Subdivision
Listing and Financial Details
- Assessor Parcel Number G08H000004 00700
Ownership History
Purchase Details
Home Financials for this Owner
Home Financials are based on the most recent Mortgage that was taken out on this home.Purchase Details
Home Financials for this Owner
Home Financials are based on the most recent Mortgage that was taken out on this home.Similar Homes in Pearl, MS
Home Values in the Area
Average Home Value in this Area
Purchase History
| Date | Buyer | Sale Price | Title Company |
|---|---|---|---|
| Brown Mikie T | -- | -- | |
| Langley Kay L | -- | -- |
Mortgage History
| Date | Status | Borrower | Loan Amount |
|---|---|---|---|
| Open | Brown Mikie T | $138,924 | |
| Previous Owner | Langley Kay L | $136,383 | |
| Previous Owner | Ferguson Dee | $83,500 | |
| Previous Owner | Ferguson Dee | $117,750 |
Property History
| Date | Event | Price | Change | Sq Ft Price |
|---|---|---|---|---|
| 08/30/2012 08/30/12 | Sold | -- | -- | -- |
| 08/29/2012 08/29/12 | Pending | -- | -- | -- |
| 03/29/2012 03/29/12 | For Sale | $139,900 | -- | $90 / Sq Ft |
Tax History Compared to Growth
Tax History
| Year | Tax Paid | Tax Assessment Tax Assessment Total Assessment is a certain percentage of the fair market value that is determined by local assessors to be the total taxable value of land and additions on the property. | Land | Improvement |
|---|---|---|---|---|
| 2024 | $1,308 | $12,864 | $0 | $0 |
| 2023 | $1,278 | $12,614 | $0 | $0 |
| 2022 | $1,259 | $12,614 | $0 | $0 |
| 2021 | $1,259 | $12,614 | $0 | $0 |
| 2020 | $1,259 | $12,614 | $0 | $0 |
| 2019 | $1,117 | $11,210 | $0 | $0 |
| 2018 | $1,094 | $11,210 | $0 | $0 |
| 2017 | $1,094 | $11,210 | $0 | $0 |
| 2016 | $1,007 | $10,949 | $0 | $0 |
| 2015 | $1,007 | $10,949 | $0 | $0 |
| 2014 | $361 | $10,949 | $0 | $0 |
| 2013 | $354 | $10,949 | $0 | $0 |
Agents Affiliated with this Home
-
Carole Cantrell

Seller's Agent in 2012
Carole Cantrell
Cantrell Realty, LLC
(601) 506-3289
9 in this area
123 Total Sales
-
J
Buyer's Agent in 2012
Jen Barton
McKee Realty, Inc.
Map
Source: MLS United
MLS Number: 1240401
APN: G08H-000004-00700
- 220 Village Cove
- 136 Greenfield Ln
- 0 Hwy 18 Hwy Unit 4102645
- 000 Boyce Thompson Dr
- 441 Wildberry Cir
- 585 Clubhouse Dr
- 0 Park Place Cove Unit 4113748
- 0 Park Place Cove Unit 4113741
- Lot B Park Place Cove
- Lot C Park Place Cove
- 265 Clubview Cir
- 248 La Gail Dr
- 0 Cross Park Dr
- 595 Westfield Dr
- 0 Commerce Dr
- 0 La Gail Dr
- 312 Grandview Ct
- 710 Sweetwater Dr
- 405 Tahoe Dr
- 417 Hidden Reed Ct
- 199 Greenfield Ln
- 201 Greenfield Ln
- 197 Greenfield Ln
- 195 Greenfield Ln
- 198 Greenfield Ln
- 193 Greenfield Ln
- 194 Greenfield Ln
- 191 Greenfield Ln
- 302 Green Meadow Dr
- 304 Green Meadow Dr
- 192 Greenfield Ln
- 301 Greenfield Ln
- 189 Greenfield Ln
- 202 Greenfield Ln
- 202 Greenfield Ln
- 250 Village Cove
- 250 Village Cove
- 187 Greenfield Ln
- 303 Green Meadow Dr
- 204 Greenfield Ln
