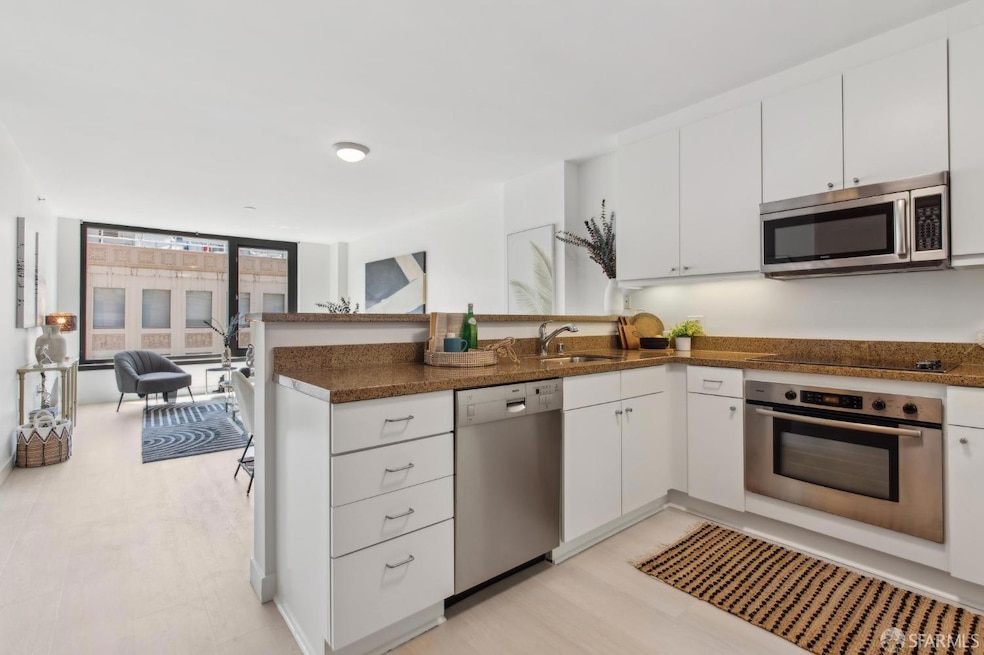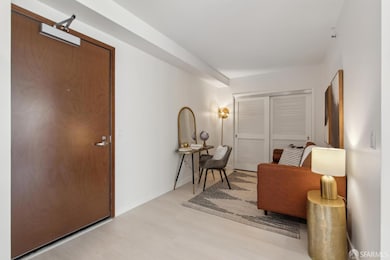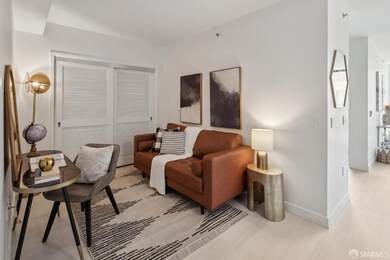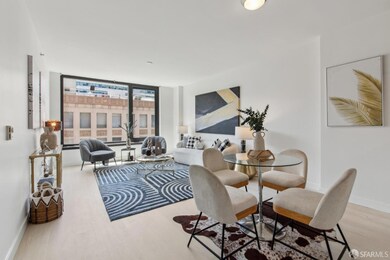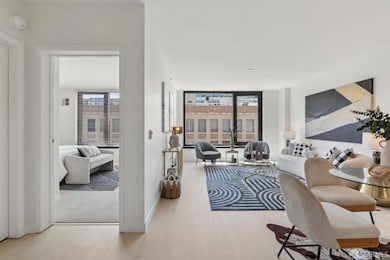
Estimated payment $6,085/month
Highlights
- Hot Property
- 4-minute walk to Montgomery Station
- 0.29 Acre Lot
- Views of San Francisco
- Rooftop Deck
- Contemporary Architecture
About This Home
Beautifully remodeled one bedroom + den in a landmark building in the heart of Yerba Buena. The brand-new hardwood floors and carpet add a cozy touch to this spacious home. The unit includes a den with a closet, perfect for a home office or guest space. The fully equipped open kitchen has granite countertops, freshly painted cabinets, a breakfast bar, and stainless steel appliances. The bedroom showcases vibrant city views and a closet. The bathroom includes a large tub with a shower over and a brand-new vanity. This unit also includes a deeded parking spot. Amenities include 24-hr desk attendant, large roof deck, w/ bbq/lounge chairs/tanning beds. Steps away from SF MOMA, the entrance of Sales Force Park, and from MUNI/BART, Four Seasons, St. Regis, Ritz-Carlton, Yerba Buena Park, and Michelin-rated restaurants.
Open House Schedule
-
Sunday, June 01, 20252:00 to 4:00 pm6/1/2025 2:00:00 PM +00:006/1/2025 4:00:00 PM +00:00Add to Calendar
Property Details
Home Type
- Condominium
Est. Annual Taxes
- $10,864
Year Built
- Built in 2004
HOA Fees
- $863 Monthly HOA Fees
Property Views
Home Design
- Contemporary Architecture
Interior Spaces
- 1 Full Bathroom
- 794 Sq Ft Home
- 1-Story Property
- Double Pane Windows
- Window Screens
- Combination Dining and Living Room
- Den
Kitchen
- Built-In Electric Oven
- Built-In Electric Range
- Range Hood
- Microwave
- Dishwasher
- Granite Countertops
- Disposal
Flooring
- Wood
- Carpet
Laundry
- Laundry closet
- Stacked Washer and Dryer
Home Security
Parking
- 1 Car Attached Garage
- Side by Side Parking
- Garage Door Opener
- Assigned Parking
Listing and Financial Details
- Assessor Parcel Number 3722184
Community Details
Overview
- Association fees include common areas, door person, elevator, maintenance exterior, ground maintenance, roof, security, sewer, trash, water
- 166 Units
- High-Rise Condominium
Amenities
- Community Barbecue Grill
Pet Policy
- Pets Allowed
Security
- Fire and Smoke Detector
Map
About This Building
Home Values in the Area
Average Home Value in this Area
Tax History
| Year | Tax Paid | Tax Assessment Tax Assessment Total Assessment is a certain percentage of the fair market value that is determined by local assessors to be the total taxable value of land and additions on the property. | Land | Improvement |
|---|---|---|---|---|
| 2024 | $10,864 | $848,205 | $424,102 | $424,103 |
| 2023 | $10,687 | $831,575 | $415,787 | $415,788 |
| 2022 | $10,474 | $815,271 | $407,635 | $407,636 |
| 2021 | $10,285 | $799,287 | $399,643 | $399,644 |
| 2020 | $10,388 | $791,093 | $395,546 | $395,547 |
| 2019 | $9,990 | $775,583 | $387,791 | $387,792 |
| 2018 | $9,655 | $760,377 | $380,188 | $380,189 |
| 2017 | $9,243 | $745,469 | $372,734 | $372,735 |
| 2016 | $9,081 | $730,853 | $365,426 | $365,427 |
| 2015 | $8,969 | $719,875 | $359,937 | $359,938 |
| 2014 | $8,804 | $705,775 | $352,887 | $352,888 |
Property History
| Date | Event | Price | Change | Sq Ft Price |
|---|---|---|---|---|
| 04/23/2025 04/23/25 | For Sale | $769,000 | -- | $969 / Sq Ft |
Purchase History
| Date | Type | Sale Price | Title Company |
|---|---|---|---|
| Grant Deed | $621,000 | First American Title Company |
About the Listing Agent

Milan is a Licensed Real Estate Professional and Certified Residential Manager (CCRM) with over ten years of experience in the San Francisco community. After finishing School of Law in Belgrade, Serbia, Milan proceeded to work in the upscale and fast-paced San Francisco real estate industry. Milan assures that his clients receive the best information and knowledge in the highly competitive SF Bay Area housing market. His high-touch, comprehensive services keep his clients informed and confident
Milan's Other Listings
Source: San Francisco Association of REALTORS® MLS
MLS Number: 425032972
APN: 3722-184
- 199 New Montgomery St Unit 1005
- 199 New Montgomery St Unit 604
- 1 Hawthorne St Unit 6F
- 1 Hawthorne St Unit 8H
- 1 Hawthorne St Unit 15B
- 1 Hawthorne St Unit 5B
- 188 Minna St Unit 34D
- 188 Minna St Unit 24F
- 188 Minna St Unit 29C
- 188 Minna St Unit 32D
- 188 Minna St Unit 31B
- 188 Minna St Unit 26B
- 74 New Montgomery St Unit 401
- 69 Clementina St Unit 802
- 69 Clementina St Unit 601
- 631 Folsom St Unit PHD
- 33 Clementina St Unit 3
- 706 Mission St Unit 16B
- 706 Mission St Unit 1001
- 706 Mission St Unit 802
