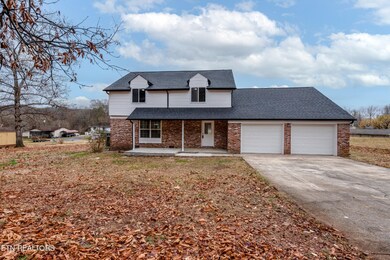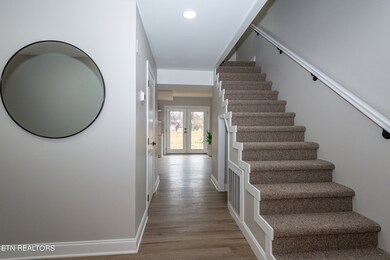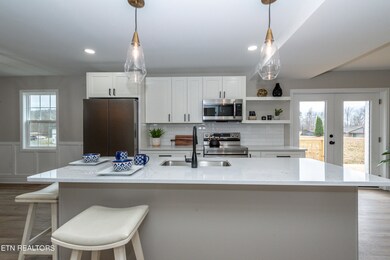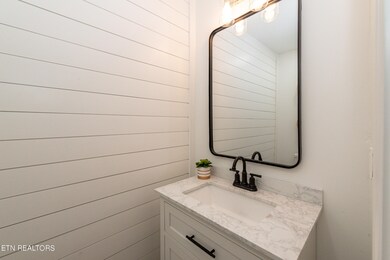
199 Red Bud Dr Harriman, TN 37748
Highlights
- Traditional Architecture
- Cooling Available
- Heating Available
- 2 Car Attached Garage
- Carpet
About This Home
As of March 2024Fully remodeled home with 1/2 an acre in a fantastic neighborhood. This home has it all!!New air conditioner and furnace, new roof, Luxury Vinyl Plank floors throughout the home, quartz counters, tile in bathrooms, full laundry room with tile, pantry, dining room, new kitchen appliances, new garage doors and garage openers, new lighting, switches and outlets, new plumbing. Open floor plan with two living rooms/family rooms. Large deck for entertaining which is accessed from 2 French doors.
Home Details
Home Type
- Single Family
Est. Annual Taxes
- $844
Year Built
- Built in 1992
Lot Details
- 0.49 Acre Lot
- Lot Dimensions are 148'x150'x137'x150'
Parking
- 2 Car Attached Garage
Home Design
- Traditional Architecture
- Frame Construction
- Vinyl Siding
Interior Spaces
- 1,914 Sq Ft Home
- Property has 2 Levels
- Dishwasher
- Finished Basement
Flooring
- Carpet
- Vinyl
Bedrooms and Bathrooms
- 3 Bedrooms
Utilities
- Cooling Available
- Heating Available
Community Details
- Hidden Acres Subdivision
Listing and Financial Details
- Tax Lot 29
- Assessor Parcel Number 011N E 00200 000
Ownership History
Purchase Details
Home Financials for this Owner
Home Financials are based on the most recent Mortgage that was taken out on this home.Purchase Details
Home Financials for this Owner
Home Financials are based on the most recent Mortgage that was taken out on this home.Purchase Details
Purchase Details
Similar Homes in Harriman, TN
Home Values in the Area
Average Home Value in this Area
Purchase History
| Date | Type | Sale Price | Title Company |
|---|---|---|---|
| Warranty Deed | $380,000 | Admiral Title | |
| Warranty Deed | -- | Southeast Title | |
| Warranty Deed | $58,700 | -- | |
| Warranty Deed | $7,000 | -- |
Mortgage History
| Date | Status | Loan Amount | Loan Type |
|---|---|---|---|
| Open | $373,117 | FHA | |
| Previous Owner | $268,500 | New Conventional |
Property History
| Date | Event | Price | Change | Sq Ft Price |
|---|---|---|---|---|
| 03/25/2024 03/25/24 | Sold | $380,000 | -2.3% | $199 / Sq Ft |
| 02/05/2024 02/05/24 | Pending | -- | -- | -- |
| 11/07/2023 11/07/23 | For Sale | $389,000 | +122.3% | $203 / Sq Ft |
| 08/04/2023 08/04/23 | Sold | $175,000 | -12.3% | $91 / Sq Ft |
| 07/10/2023 07/10/23 | Pending | -- | -- | -- |
| 05/31/2023 05/31/23 | For Sale | $199,500 | 0.0% | $104 / Sq Ft |
| 04/22/2023 04/22/23 | Pending | -- | -- | -- |
| 03/23/2023 03/23/23 | Price Changed | $199,500 | -11.3% | $104 / Sq Ft |
| 02/21/2023 02/21/23 | For Sale | $225,000 | 0.0% | $118 / Sq Ft |
| 02/03/2023 02/03/23 | Pending | -- | -- | -- |
| 07/19/2022 07/19/22 | Price Changed | $225,000 | -6.3% | $118 / Sq Ft |
| 07/08/2022 07/08/22 | For Sale | $240,000 | -- | $125 / Sq Ft |
Tax History Compared to Growth
Tax History
| Year | Tax Paid | Tax Assessment Tax Assessment Total Assessment is a certain percentage of the fair market value that is determined by local assessors to be the total taxable value of land and additions on the property. | Land | Improvement |
|---|---|---|---|---|
| 2024 | $844 | $35,150 | $5,000 | $30,150 |
| 2023 | $844 | $35,150 | $5,000 | $30,150 |
| 2022 | $844 | $35,150 | $5,000 | $30,150 |
| 2021 | $868 | $35,150 | $5,000 | $30,150 |
| 2020 | $869 | $35,150 | $5,000 | $30,150 |
| 2019 | $866 | $32,250 | $4,000 | $28,250 |
| 2018 | $830 | $32,250 | $4,000 | $28,250 |
| 2017 | $830 | $32,250 | $4,000 | $28,250 |
| 2016 | $830 | $32,250 | $4,000 | $28,250 |
| 2015 | $831 | $32,250 | $4,000 | $28,250 |
| 2013 | -- | $31,575 | $3,800 | $27,775 |
Agents Affiliated with this Home
-
Mike Yarbrough

Seller's Agent in 2023
Mike Yarbrough
Asset Realty Management, Inc.
(865) 393-6447
25 Total Sales
-
Timothy McGeehan
T
Buyer's Agent in 2023
Timothy McGeehan
Realty Executives Associates
(602) 230-7600
14 Total Sales
Map
Source: Realtracs
MLS Number: 2864876
APN: 011N-E-002.00
- 131 Red Bud Dr
- 112 Ridgecrest (Aka Harriman Hwy) Dr
- 126 Woods Chapel Rd
- 192 N Blissful Meadows Dr
- 186 N Blissful Meadows Dr
- 176 N Blissful Meadows Dr
- 197 N Rolling Meadows Dr
- 166 N Blissful Meadows Dr
- 187 N Rolling Meadows Dr
- 177 N Rolling Meadows Dr
- 144 N Blissful Meadows Dr
- 134 N Blissful Meadows Dr
- 142 N Rolling Meadows Dr
- 124 N Blissful Meadows Dr
- 127 N Blissful Meadows Dr
- 132 N Rolling Meadows Dr
- 122 N Rolling Meadows Dr
- 112 N Rolling Meadows Dr
- 117 N Rolling Meadows Dr
- 107 N Rolling Meadows Dr






