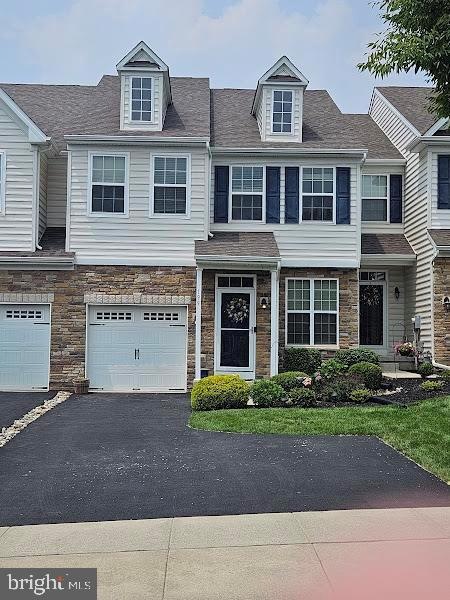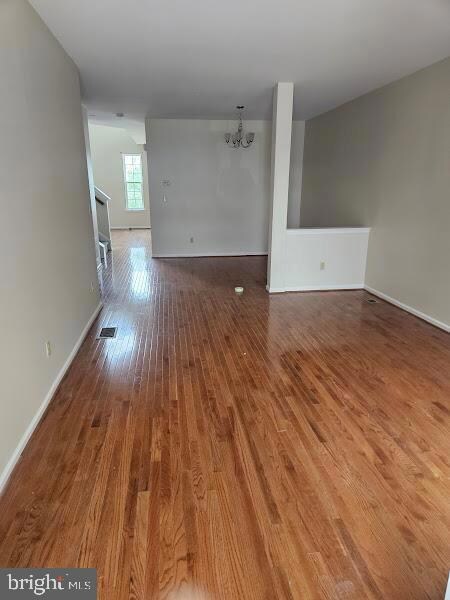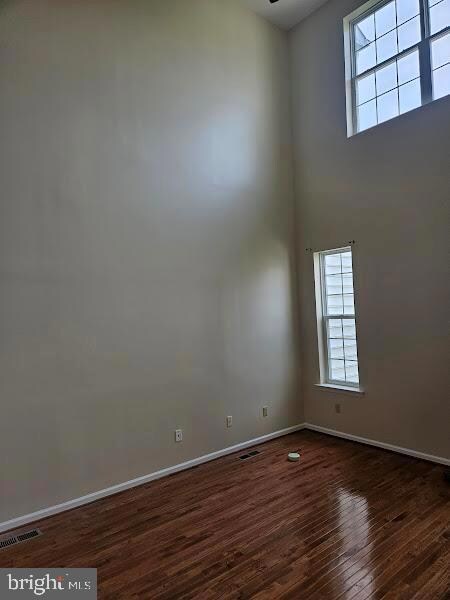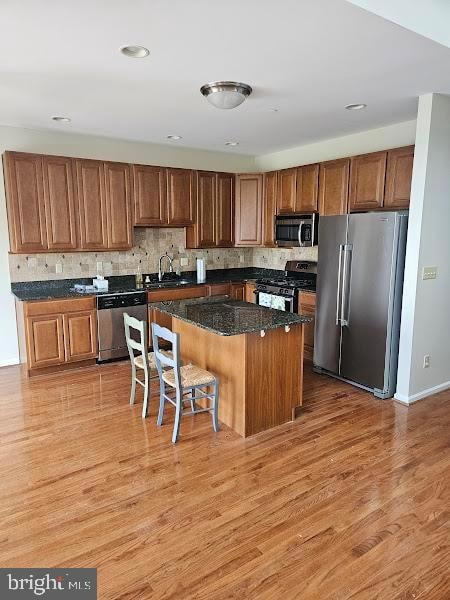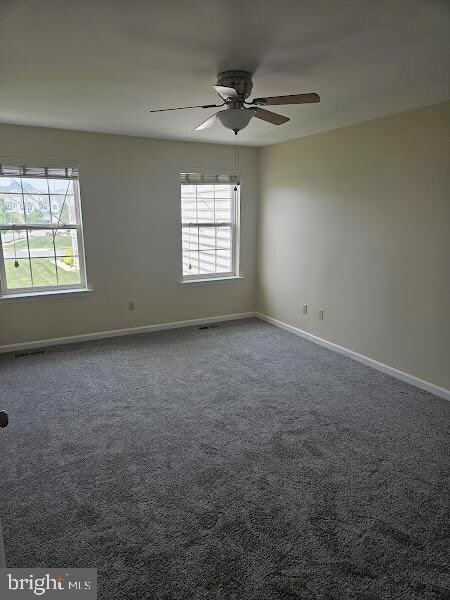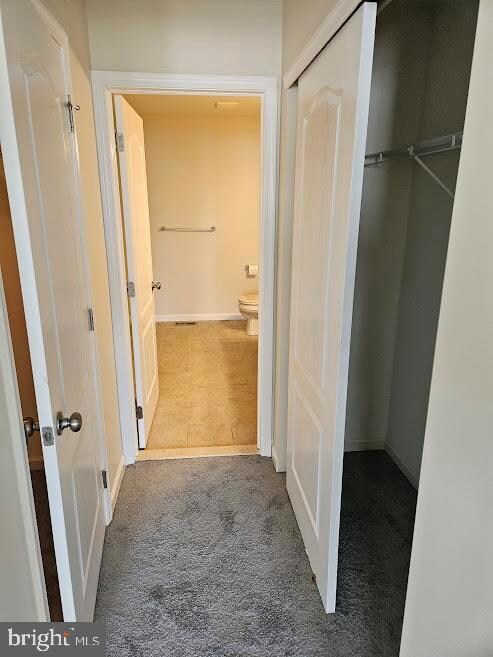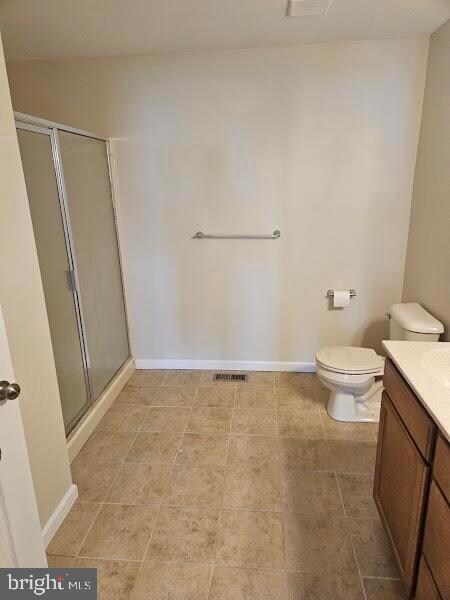
199 Redclover Ln Allentown, PA 18104
Upper Macungie Township NeighborhoodHighlights
- Colonial Architecture
- Deck
- Living Room
- Parkway Manor Elementary School Rated A
- 1 Car Attached Garage
- En-Suite Primary Bedroom
About This Home
As of September 2024Lovely two story contemporary townhouse custom crafted into 2 Primary Bedrooms with a 1 car garage in Hidden Meadows community in Parkland School District. First floor includes LR, DR, a Family Room with high ceilings leading into an Eat-In Kitchen with granite counters and island, 42” cabinets, stainless steel appliances with a new stainless steel refrigerator, and a sliding door to the deck. Hardwood floors throughout. Second floor features a Primary Bedroom with an over-sized closet and a large bathroom. The second Primary Bedroom features 2 closets and a large bathroom. 2nd floor laundry. Partially finished walkout basement with large storage space and a 6' sliding door leading to the backyard. Hidden Meadows is located close to PA Turnpike and Route 78, shopping centers and schools. Currently tenant occupied. Lease expires August 31, 2024. Tenants will vacate property upon lease expiration.
Townhouse Details
Home Type
- Townhome
Est. Annual Taxes
- $4,765
Year Built
- Built in 2014
HOA Fees
- $105 Monthly HOA Fees
Parking
- 1 Car Attached Garage
- 2 Driveway Spaces
- Front Facing Garage
Home Design
- Colonial Architecture
- Fiberglass Roof
- Asphalt Roof
- Stone Siding
- Vinyl Siding
- Concrete Perimeter Foundation
Interior Spaces
- 1,858 Sq Ft Home
- Property has 2 Levels
- Family Room
- Living Room
- Dining Room
- Partially Finished Basement
- Walk-Out Basement
- Washer
Kitchen
- Gas Oven or Range
- Microwave
- Dishwasher
- Kitchen Island
- Disposal
Bedrooms and Bathrooms
- 2 Bedrooms
- En-Suite Primary Bedroom
Utilities
- Forced Air Heating and Cooling System
- Cooling System Utilizes Natural Gas
- Natural Gas Water Heater
- Water Conditioner is Owned
Additional Features
- Deck
- 1,170 Sq Ft Lot
Community Details
- Hidden Meadows Subdivision
Listing and Financial Details
- Assessor Parcel Number 547643828174-00033
Ownership History
Purchase Details
Home Financials for this Owner
Home Financials are based on the most recent Mortgage that was taken out on this home.Purchase Details
Purchase Details
Home Financials for this Owner
Home Financials are based on the most recent Mortgage that was taken out on this home.Map
Home Values in the Area
Average Home Value in this Area
Purchase History
| Date | Type | Sale Price | Title Company |
|---|---|---|---|
| Deed | $380,000 | First United Land Transfer | |
| Deed | -- | None Listed On Document | |
| Deed | $264,741 | None Available |
Mortgage History
| Date | Status | Loan Amount | Loan Type |
|---|---|---|---|
| Open | $343,000 | New Conventional | |
| Previous Owner | $120,000 | New Conventional | |
| Previous Owner | $100,000 | Unknown | |
| Previous Owner | $115,000 | New Conventional |
Property History
| Date | Event | Price | Change | Sq Ft Price |
|---|---|---|---|---|
| 09/30/2024 09/30/24 | Sold | $380,000 | -1.3% | $205 / Sq Ft |
| 08/28/2024 08/28/24 | Pending | -- | -- | -- |
| 08/22/2024 08/22/24 | Price Changed | $385,000 | -1.8% | $207 / Sq Ft |
| 07/23/2024 07/23/24 | For Sale | $392,000 | 0.0% | $211 / Sq Ft |
| 08/29/2023 08/29/23 | Rented | $2,400 | 0.0% | -- |
| 08/15/2023 08/15/23 | Under Contract | -- | -- | -- |
| 07/25/2023 07/25/23 | Price Changed | $2,400 | -4.0% | $1 / Sq Ft |
| 06/28/2023 06/28/23 | For Rent | $2,500 | -- | -- |
Tax History
| Year | Tax Paid | Tax Assessment Tax Assessment Total Assessment is a certain percentage of the fair market value that is determined by local assessors to be the total taxable value of land and additions on the property. | Land | Improvement |
|---|---|---|---|---|
| 2025 | $5,075 | $234,500 | $6,100 | $228,400 |
| 2024 | $4,882 | $234,500 | $6,100 | $228,400 |
| 2023 | $4,765 | $234,500 | $6,100 | $228,400 |
| 2022 | $4,744 | $234,500 | $228,400 | $6,100 |
| 2021 | $4,744 | $234,500 | $6,100 | $228,400 |
| 2020 | $4,744 | $234,500 | $6,100 | $228,400 |
| 2019 | $4,643 | $234,500 | $6,100 | $228,400 |
| 2018 | $4,552 | $234,500 | $6,100 | $228,400 |
| 2017 | $4,486 | $234,500 | $6,100 | $228,400 |
| 2016 | -- | $234,500 | $6,100 | $228,400 |
| 2015 | -- | $234,500 | $0 | $234,500 |
About the Listing Agent

Loren Keim is the Broker and President of Century 21 Keim Realtors, a best-selling author, and a national authority on real estate and the housing market. Keim has been in the top one percent of agents nationally for more than two decades and has authored several books including "How to Sell Your Home in ANY Market" and "The Fundamentals of Commercial Real Estate." He is also a regular keynote speaker at national events and predicts the real estate market with Lehigh University's Goodman Center
Loren's Other Listings
Source: Bright MLS
MLS Number: PALH2009424
APN: 547643828174-33
- 625 Fountain View Cir Unit 10
- 4548 Woodbrush Way Unit 311
- 348 Pennycress Rd
- 4527 Bellflower Way
- 131 Sunset Dr
- 609 Fountain View Cir Unit 20
- 607 Fountain View Cir Unit 19
- 605 Fountain View Cir Unit 18
- 5514 Schantz Rd
- 5518 Reid Ln
- 5531 Kurt Dr
- 5551 Reid Ln
- 894 Hausman Rd
- 5833 Hill Dr
- 213 Lone Ln
- 2021 Hickory Ln
- 1864 Becker St
- 3821 Broadway
- 16 Balsam St
- 1381 Caspian St
