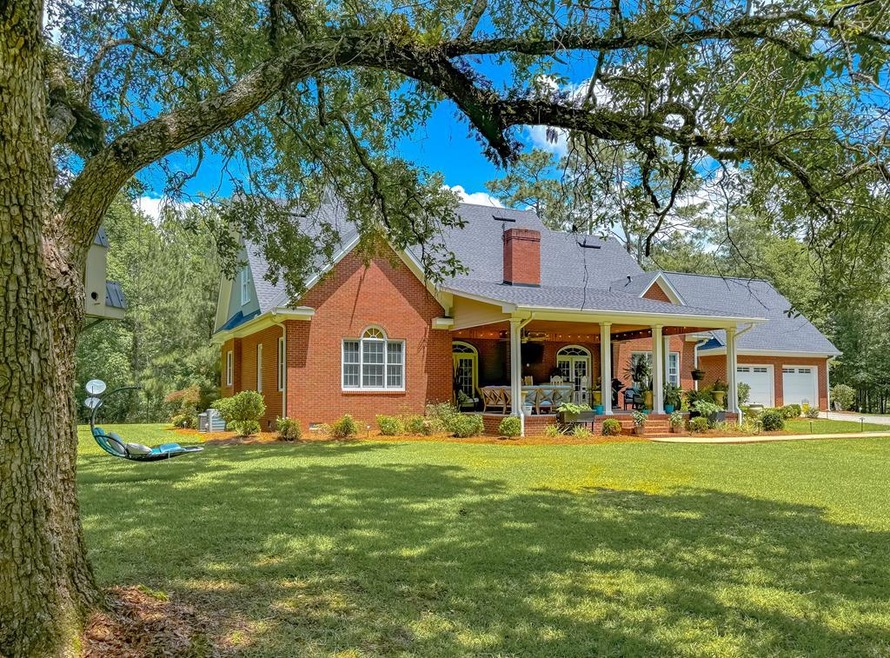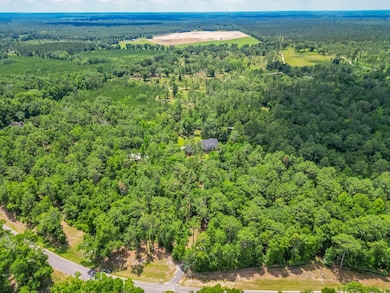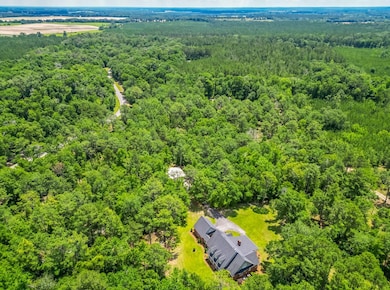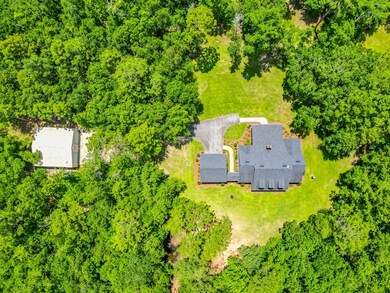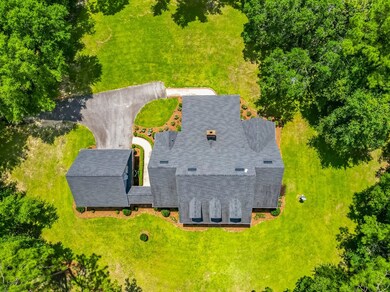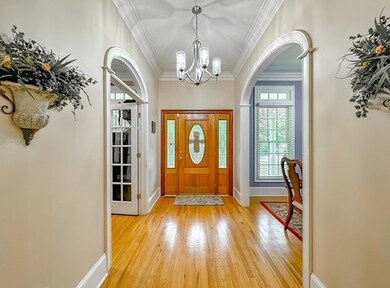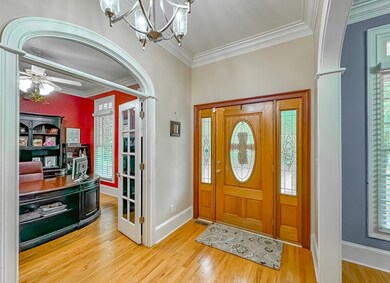
199 Riverview Rd Bainbridge, GA 39817
Highlights
- Spa
- Traditional Architecture
- Bonus Room
- Sitting Area In Primary Bedroom
- Wood Flooring
- Granite Countertops
About This Home
As of October 2024Over 14 acres of privacy and elegance. This home has everything that you could ask for! As you enter the front door you are greeted with hardwood floors and wide moldings. Entertain friends and family in the large formal dinning room. It's so convenient to the HUGE kitchen. There are TONS of cabinets and granite counter tops. The gas range is any chief's delight. There is a sunny breakfast area where you can look out over tons of nature. Or you can ease into the day with a cup of coffee on the bak porch with stained wooden ceilings. The family room is spacious and hosts a beautiful fireplace with marble surround. There are tons of built-ins to hold everything for the family. The master bedroom is large and has access to the screened porch. There are even wonderful built-in bookcases there as well. The over sized master bath will be your favorite escape! Sooth away the cases of the day while soaking in the whirlpool tub. The kids will also LOVE there upstairs domain! There are four spacious bedrooms and even a playroom. Keep all the toys tucked away upstairs so guests don't have to step over them. This home also has a two car garage with an unfinished bonus roomAND a 40x40 workshop. This unique home was custom built with all of the finest details. Call today to find out more!
Last Agent to Sell the Property
Premier Group Realty Brokerage Phone: 2292469837 License #126921 Listed on: 05/18/2024
Last Buyer's Agent
Premier Group Realty Brokerage Phone: 2292469837 License #126921 Listed on: 05/18/2024
Home Details
Home Type
- Single Family
Est. Annual Taxes
- $5,893
Year Built
- Built in 2001
Lot Details
- 14.27 Acre Lot
Parking
- Garage
Home Design
- Traditional Architecture
- Brick Exterior Construction
- Architectural Shingle Roof
Interior Spaces
- 3,900 Sq Ft Home
- 2-Story Property
- Built-in Bookshelves
- Crown Molding
- Sheet Rock Walls or Ceilings
- Ceiling Fan
- Recessed Lighting
- Fireplace Features Masonry
- Blinds
- Entrance Foyer
- Home Office
- Bonus Room
- Crawl Space
- Alarm System
- Granite Countertops
- Laundry Room
Flooring
- Wood
- Carpet
- Ceramic Tile
Bedrooms and Bathrooms
- 5 Bedrooms
- Sitting Area In Primary Bedroom
- Walk-In Closet
- 3 Full Bathrooms
- Dual Vanity Sinks in Primary Bathroom
- Primary Bathroom includes a Walk-In Shower
- Spa Bath
- Separate Shower
Outdoor Features
- Spa
- Covered patio or porch
- Outdoor Storage
Utilities
- Central Heating and Cooling System
- Well
Community Details
Ownership History
Purchase Details
Home Financials for this Owner
Home Financials are based on the most recent Mortgage that was taken out on this home.Purchase Details
Home Financials for this Owner
Home Financials are based on the most recent Mortgage that was taken out on this home.Similar Homes in Bainbridge, GA
Home Values in the Area
Average Home Value in this Area
Purchase History
| Date | Type | Sale Price | Title Company |
|---|---|---|---|
| Quit Claim Deed | $560,000 | -- | |
| Warranty Deed | $330,000 | -- |
Mortgage History
| Date | Status | Loan Amount | Loan Type |
|---|---|---|---|
| Open | $392,000 | New Conventional | |
| Previous Owner | $50,000 | New Conventional | |
| Previous Owner | $310,000 | New Conventional | |
| Previous Owner | $204,371 | New Conventional | |
| Previous Owner | $0 | New Conventional |
Property History
| Date | Event | Price | Change | Sq Ft Price |
|---|---|---|---|---|
| 10/17/2024 10/17/24 | Sold | $560,000 | -17.0% | $144 / Sq Ft |
| 09/07/2024 09/07/24 | Pending | -- | -- | -- |
| 05/23/2024 05/23/24 | For Sale | $675,000 | +104.5% | $173 / Sq Ft |
| 09/28/2018 09/28/18 | Sold | $330,000 | -20.5% | $85 / Sq Ft |
| 08/08/2018 08/08/18 | Pending | -- | -- | -- |
| 05/22/2017 05/22/17 | For Sale | $415,000 | -- | $106 / Sq Ft |
Tax History Compared to Growth
Tax History
| Year | Tax Paid | Tax Assessment Tax Assessment Total Assessment is a certain percentage of the fair market value that is determined by local assessors to be the total taxable value of land and additions on the property. | Land | Improvement |
|---|---|---|---|---|
| 2024 | $5,893 | $197,698 | $18,070 | $179,628 |
| 2023 | $5,694 | $197,698 | $18,070 | $179,628 |
| 2022 | $5,435 | $188,766 | $18,070 | $170,696 |
| 2021 | $4,845 | $165,442 | $18,070 | $147,372 |
| 2020 | $4,428 | $143,770 | $18,070 | $125,700 |
| 2019 | $4,216 | $136,427 | $18,974 | $117,453 |
| 2018 | $4,370 | $136,427 | $18,974 | $117,453 |
| 2017 | $4,281 | $136,427 | $18,974 | $117,453 |
| 2016 | $4,281 | $136,427 | $18,974 | $117,453 |
| 2015 | $4,340 | $136,427 | $18,974 | $117,453 |
| 2014 | $3,786 | $136,427 | $18,974 | $117,453 |
| 2013 | -- | $136,426 | $18,973 | $117,453 |
Agents Affiliated with this Home
-
Marcie Miller
M
Seller's Agent in 2024
Marcie Miller
Premier Group Realty
(229) 246-9837
68 Total Sales
-
Gail Long
G
Seller Co-Listing Agent in 2018
Gail Long
Premier Group Realty
(229) 220-2980
207 Total Sales
Map
Source: Southwest Georgia Board of REALTORS®
MLS Number: 12221
APN: 0068B-005-F00
- 214 Riverview Dr
- 150 Rivervale Dr
- 129 Kelley Ln
- 116 Rivervale Dr
- 170 Pineridge Dr
- 164 Slough Loop Rd
- 2718 Vada Rd
- 3236 Vada Rd
- 124 Hillcrest Dr
- 2497 Vada Rd
- 1013 E Cumberland Ct
- 2477 Vada Rd
- 0 Pine St Unit 10993
- 1701 E Forest Ln
- 1609 E Forest Ln
- 2036 Lexington Ave
- 2032 Lexington Ave
- 2137 Pondtown Rd
- S Spring Creek Rd
- 1819 Mildred St
