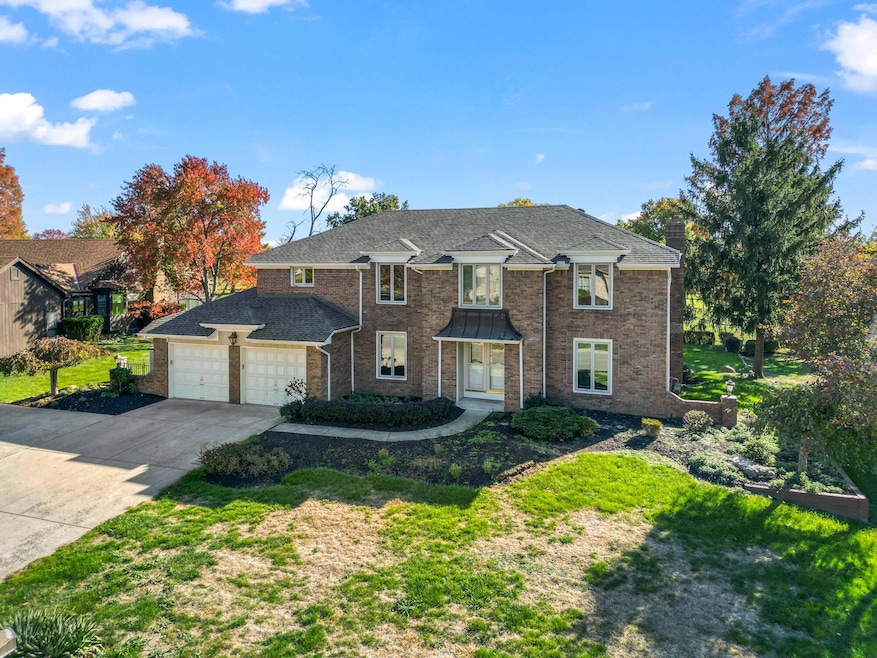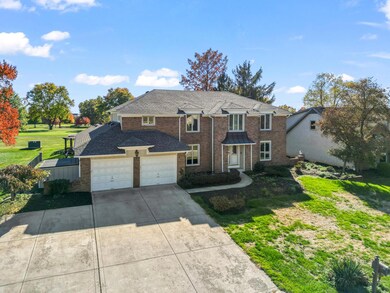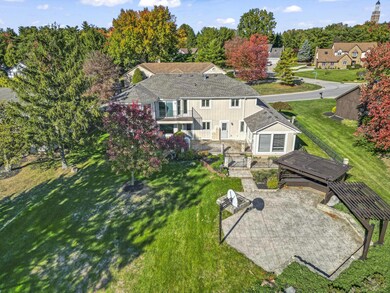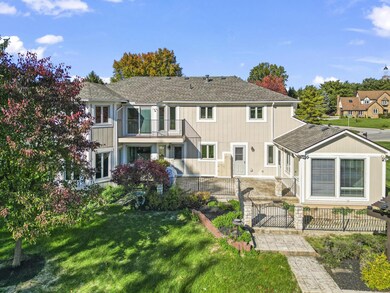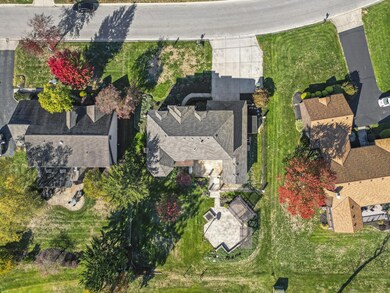
199 W Campus View Blvd Columbus, OH 43235
Woods at Josephinum NeighborhoodHighlights
- On Golf Course
- Deck
- Balcony
- Worthington Hills Elementary School Rated A
- Heated Sun or Florida Room
- 2 Car Attached Garage
About This Home
As of March 2025Sold AS-IS. Welcome to your dream home in the prestigious Woods at Josephinum subdivision! This stunning property boasts 3364 sqft of luxurious living space, featuring 4 spacious bedrooms and 4.1 bathrooms. Nestled on a generous 0.35-acre lot within the highly sought-after Worthington School District, this home offers both space and top-notch education opportunities. Enjoy serene views as the property backs onto the scenic York Golf Course. The entire interior and exterior have been freshly painted, providing a crisp, modern aesthetic. New roof 9/2024, New epoxy garage flooring 9/2024. With ample room for family and guests, this home is perfect for both relaxation and entertainment. Don't miss the chance to call this magnificent property your own!
Home Details
Home Type
- Single Family
Est. Annual Taxes
- $12,212
Year Built
- Built in 1980
Lot Details
- 0.35 Acre Lot
- On Golf Course
- Irrigation
HOA Fees
- $22 Monthly HOA Fees
Parking
- 2 Car Attached Garage
Home Design
- Brick Exterior Construction
- Wood Siding
- Stone Exterior Construction
Interior Spaces
- 3,364 Sq Ft Home
- 2-Story Property
- Family Room
- Heated Sun or Florida Room
- Basement
- Recreation or Family Area in Basement
Kitchen
- Electric Range
- Microwave
- Dishwasher
Flooring
- Carpet
- Laminate
Bedrooms and Bathrooms
- 4 Bedrooms
Laundry
- Laundry on main level
- Electric Dryer Hookup
Outdoor Features
- Balcony
- Deck
- Patio
- Shed
- Storage Shed
Utilities
- Forced Air Heating and Cooling System
- Heating System Uses Gas
Community Details
- Association Phone (614) 439-3722
- Mitchell Smith HOA
Listing and Financial Details
- Assessor Parcel Number 610-178240
Map
Home Values in the Area
Average Home Value in this Area
Property History
| Date | Event | Price | Change | Sq Ft Price |
|---|---|---|---|---|
| 03/31/2025 03/31/25 | Off Market | $520,000 | -- | -- |
| 03/27/2025 03/27/25 | Off Market | $520,000 | -- | -- |
| 03/03/2025 03/03/25 | Sold | $700,000 | 0.0% | $208 / Sq Ft |
| 12/12/2024 12/12/24 | Price Changed | $700,000 | -5.3% | $208 / Sq Ft |
| 12/06/2024 12/06/24 | Price Changed | $738,999 | -1.5% | $220 / Sq Ft |
| 10/18/2024 10/18/24 | Price Changed | $750,000 | -6.1% | $223 / Sq Ft |
| 10/03/2024 10/03/24 | Price Changed | $799,000 | -4.9% | $238 / Sq Ft |
| 09/09/2024 09/09/24 | Price Changed | $840,000 | -1.2% | $250 / Sq Ft |
| 08/08/2024 08/08/24 | For Sale | $850,000 | +63.5% | $253 / Sq Ft |
| 08/30/2021 08/30/21 | Sold | $520,000 | 0.0% | $155 / Sq Ft |
| 08/24/2021 08/24/21 | For Sale | $520,000 | 0.0% | $155 / Sq Ft |
| 10/12/2018 10/12/18 | Rented | $2,900 | 0.0% | -- |
| 09/12/2018 09/12/18 | Under Contract | -- | -- | -- |
| 09/04/2018 09/04/18 | For Rent | $2,900 | -- | -- |
Tax History
| Year | Tax Paid | Tax Assessment Tax Assessment Total Assessment is a certain percentage of the fair market value that is determined by local assessors to be the total taxable value of land and additions on the property. | Land | Improvement |
|---|---|---|---|---|
| 2024 | $12,771 | $208,010 | $71,400 | $136,610 |
| 2023 | $12,212 | $208,005 | $71,400 | $136,605 |
| 2022 | $11,905 | $160,900 | $35,560 | $125,340 |
| 2021 | $11,232 | $160,900 | $35,560 | $125,340 |
| 2020 | $10,828 | $160,900 | $35,560 | $125,340 |
| 2019 | $10,251 | $145,880 | $32,340 | $113,540 |
| 2018 | $8,654 | $145,880 | $32,340 | $113,540 |
| 2017 | $8,954 | $145,880 | $32,340 | $113,540 |
| 2016 | $7,629 | $116,200 | $24,290 | $91,910 |
| 2015 | $7,630 | $116,200 | $24,290 | $91,910 |
| 2014 | $7,627 | $116,200 | $24,290 | $91,910 |
| 2013 | $3,795 | $116,200 | $24,290 | $91,910 |
Mortgage History
| Date | Status | Loan Amount | Loan Type |
|---|---|---|---|
| Open | $560,000 | New Conventional | |
| Previous Owner | $390,000 | New Conventional | |
| Previous Owner | $150,000 | Credit Line Revolving |
Deed History
| Date | Type | Sale Price | Title Company |
|---|---|---|---|
| Warranty Deed | $700,000 | Platinum Title Services | |
| Warranty Deed | $520,000 | Northwest Select Worthington | |
| Affidavit Of Death Of Life Tenant | -- | Northwest Select Ttl Agcy Ll | |
| Quit Claim Deed | -- | None Available | |
| Interfamily Deed Transfer | -- | None Available | |
| Interfamily Deed Transfer | -- | None Available | |
| Interfamily Deed Transfer | -- | None Available | |
| Interfamily Deed Transfer | -- | None Available | |
| Interfamily Deed Transfer | -- | None Available | |
| Deed | -- | -- |
Similar Homes in the area
Source: Columbus and Central Ohio Regional MLS
MLS Number: 224027713
APN: 610-178240
- 80 Pocono Rd
- 130 Saint Julien St Unit 27B
- 209 Saint Jacques St Unit 21A
- 125 Saint Julien St Unit 30A
- 120 Caren Ave
- 202 Collier Ridge Dr Unit 202
- 168 Collier Ridge Dr Unit 168
- 6876 Bowerman St E
- 6710 Hayhurst St
- 6761 Berend St
- 321 Hennessey Ave
- 7979 Olentangy River Rd
- 8052 Flint Run Place Unit 8052
- 1018 Rutherglen Dr
- 6660 Hayhurst St
- 7619 Bluff Bend Dr Unit 7619
- 8034 Ravine Run Ln
- 1037 Bluffway Dr
- 1068 Rutherglen Dr
- 6909 Olentangy River Rd
