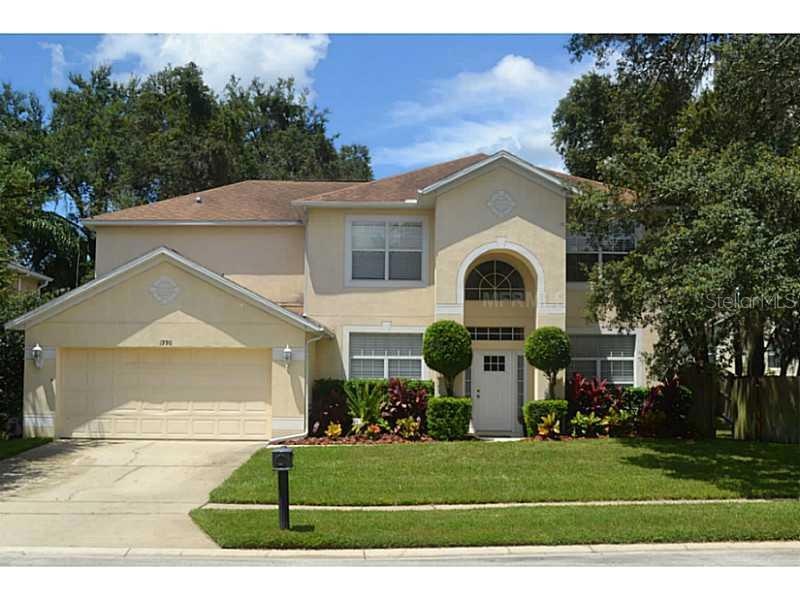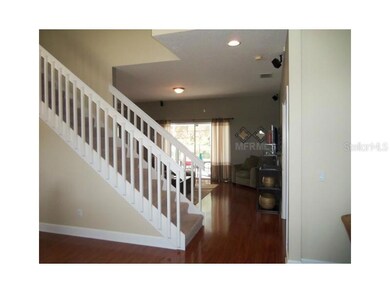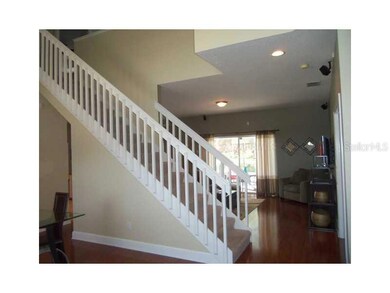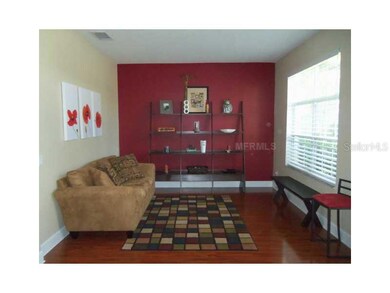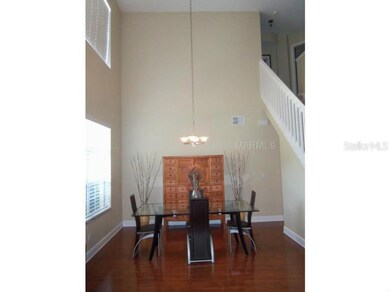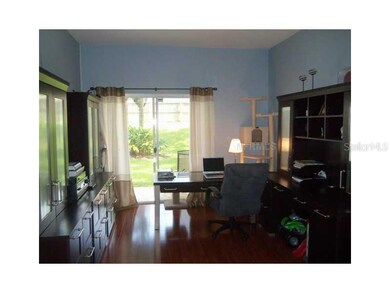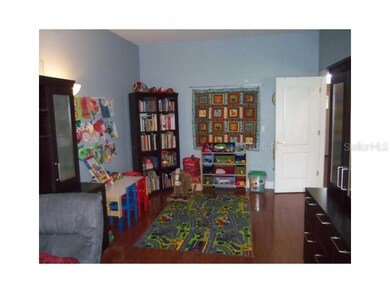
1990 Aspenridge Ct Ocoee, FL 34761
Prairie Lake NeighborhoodEstimated Value: $484,321
Highlights
- Private Pool
- Contemporary Architecture
- Loft
- Open Floorplan
- Cathedral Ceiling
- Separate Formal Living Room
About This Home
As of October 2013Beautifully maintained 3 bed/2.5 bath pool home w an office & bonus room in Ocoee's Prairie Lake neighborhood. This two story home is located on a cul-de-sac & has many updates. You will notice the open entryway w soaring ceilings that open to the landingon the 2nd floor. Formal living & dining rooms are on either side of you, w/family room & view of the pool in front of you. An oversized office w sliding glass doors open to the brick paver patio. You will notice the wood laminate floors on the 1st floor in the living areas. Family room & kitchen overlook the screened in pool & fenced in yard. Family room is wired for surround sound. The kitchen features butcher block counters, tile backsplash, recessed lighting & newer appliances that stay w the home.A half bath off the kitchen also serves as a pool bath. The breakfast nook is situated in a bay window w a great view of the pool. Newly carpeted stairs lead you upstairs where you will find all of the bedrooms. The master is separated from the guest bedrooms by a large bonus room & features a tray ceiling, walk in closet & a large bathroom w double vanities w cultured marble, separate tub & shower & separate water closet. Screened in pool is great for pool parties on hot summer days & comes w a safety fence & the pool is wired for sound. Whole yard is fenced in & nicely landscaped. Home is near golf courses, the 408 & central to downtown, Maitland, Altamonte Springs, & the Theme Parks. Don't let this great home pass you by! Best of all NOT a short sale!
Home Details
Home Type
- Single Family
Est. Annual Taxes
- $3,166
Year Built
- Built in 2000
Lot Details
- 9,025 Sq Ft Lot
- Cul-De-Sac
- Property is zoned R-1A
HOA Fees
- $30 Monthly HOA Fees
Parking
- 2 Car Attached Garage
Home Design
- Contemporary Architecture
- Bi-Level Home
- Slab Foundation
- Shingle Roof
- Block Exterior
- Stucco
Interior Spaces
- 2,498 Sq Ft Home
- Open Floorplan
- Tray Ceiling
- Cathedral Ceiling
- Ceiling Fan
- Blinds
- Family Room Off Kitchen
- Separate Formal Living Room
- Breakfast Room
- Formal Dining Room
- Den
- Loft
Kitchen
- Eat-In Kitchen
- Range
- Microwave
- Dishwasher
- Disposal
Flooring
- Carpet
- Laminate
Bedrooms and Bathrooms
- 3 Bedrooms
- Split Bedroom Floorplan
- Walk-In Closet
Laundry
- Laundry in unit
- Dryer
- Washer
Home Security
- Security System Leased
- Fire and Smoke Detector
Pool
- Private Pool
Schools
- Clarcona Elementary School
- Ocoee Middle School
- Wekiva High School
Utilities
- Central Heating and Cooling System
- Electric Water Heater
- Water Softener is Owned
- High Speed Internet
- Cable TV Available
Listing and Financial Details
- Visit Down Payment Resource Website
- Tax Lot 610
- Assessor Parcel Number 04-22-28-7248-00-610
Community Details
Overview
- Prairie Lake Vlg Ph 4 Subdivision
- The community has rules related to deed restrictions
Recreation
- Park
Ownership History
Purchase Details
Home Financials for this Owner
Home Financials are based on the most recent Mortgage that was taken out on this home.Purchase Details
Home Financials for this Owner
Home Financials are based on the most recent Mortgage that was taken out on this home.Purchase Details
Home Financials for this Owner
Home Financials are based on the most recent Mortgage that was taken out on this home.Purchase Details
Home Financials for this Owner
Home Financials are based on the most recent Mortgage that was taken out on this home.Purchase Details
Home Financials for this Owner
Home Financials are based on the most recent Mortgage that was taken out on this home.Purchase Details
Home Financials for this Owner
Home Financials are based on the most recent Mortgage that was taken out on this home.Purchase Details
Home Financials for this Owner
Home Financials are based on the most recent Mortgage that was taken out on this home.Similar Homes in Ocoee, FL
Home Values in the Area
Average Home Value in this Area
Purchase History
| Date | Buyer | Sale Price | Title Company |
|---|---|---|---|
| Drummond Jessica | -- | None Available | |
| Keesecker Jessica | $230,000 | First American Title Ins Co | |
| Yeager Zachary D | $220,000 | Watson Title Services Inc | |
| Mendelson Aaron | -- | Attorney | |
| Mendelson Aaron | $275,000 | Acura Title Co | |
| Centex Home Equity Co Llc | -- | -- | |
| Farrar Darryl | $198,500 | -- |
Mortgage History
| Date | Status | Borrower | Loan Amount |
|---|---|---|---|
| Open | Drummond Jessica | $250,000 | |
| Closed | Keesecker Jessica | $184,000 | |
| Previous Owner | Yeager Zachary D | $172,800 | |
| Previous Owner | Mendelson Aaron | $188,300 | |
| Previous Owner | Mendelson Aaron | $30,000 | |
| Previous Owner | Mendelson Aaron | $59,722 | |
| Previous Owner | Mendelson Aaron | $220,000 | |
| Previous Owner | Farrar Darryl | $234,000 | |
| Previous Owner | Farrar Darryl | $202,910 | |
| Closed | Mendelson Aaron | $41,250 |
Property History
| Date | Event | Price | Change | Sq Ft Price |
|---|---|---|---|---|
| 07/07/2014 07/07/14 | Off Market | $220,000 | -- | -- |
| 10/18/2013 10/18/13 | Sold | $220,000 | -4.3% | $88 / Sq Ft |
| 08/23/2013 08/23/13 | Pending | -- | -- | -- |
| 08/15/2013 08/15/13 | For Sale | $229,900 | -- | $92 / Sq Ft |
Tax History Compared to Growth
Tax History
| Year | Tax Paid | Tax Assessment Tax Assessment Total Assessment is a certain percentage of the fair market value that is determined by local assessors to be the total taxable value of land and additions on the property. | Land | Improvement |
|---|---|---|---|---|
| 2025 | $3,631 | $235,531 | -- | -- |
| 2024 | $3,509 | $235,531 | -- | -- |
| 2023 | $3,509 | $222,226 | $0 | $0 |
| 2022 | $3,395 | $215,753 | $0 | $0 |
| 2021 | $4,907 | $261,544 | $75,000 | $186,544 |
| 2020 | $3,211 | $206,577 | $0 | $0 |
| 2019 | $3,324 | $201,933 | $0 | $0 |
| 2018 | $3,319 | $198,168 | $0 | $0 |
| 2017 | $3,299 | $205,507 | $40,000 | $165,507 |
| 2016 | $3,310 | $199,330 | $38,000 | $161,330 |
| 2015 | $3,365 | $188,779 | $38,000 | $150,779 |
| 2014 | $3,059 | $172,584 | $38,000 | $134,584 |
Agents Affiliated with this Home
-
Eve Metlis

Seller's Agent in 2013
Eve Metlis
WATSON REALTY CORP
(407) 493-5225
1 in this area
220 Total Sales
-
Christine George

Buyer's Agent in 2013
Christine George
BLUE MARLIN REAL ESTATE
(407) 494-9144
186 Total Sales
Map
Source: Stellar MLS
MLS Number: O5177528
APN: 04-2228-7248-00-610
- 2014 Applegate Dr
- 2102 Applegate Dr
- 1844 Oxton Ct
- 1915 Terrapin Rd
- 5019 Log Wagon Rd
- 5102 Chipper Ct
- 1754 Fritwell Ct
- 6725 Sawmill Blvd
- 0 Hackney Prairie Rd
- 1704 Ison Ln
- 1558 Terra Verde Way
- 5037 Water Wheel Ct
- 1918 Arden Oaks Dr
- 5003 Timber Ridge Trail
- 5160 Wood Ridge Ct
- 1936 Compass Flower Way
- 1512 Ison Ln
- 1917 Compass Flower Way
- 5119 Timber Ridge Trail
- 2045 El Marra Dr
- 1990 Aspenridge Ct
- 2010 Aspenridge Ct
- 1999 Ancient Oak Dr
- 1991 Ancient Oak Dr
- 2007 Ancient Oak Dr
- 1985 Ancient Oak Dr
- 1967 Aspenridge Ct
- 2015 Ancient Oak Dr
- 2011 Aspenridge Ct
- 1946 Aspenridge Ct
- 1955 Aspenridge Ct
- 1979 Ancient Oak Dr
- 2071 Ancient Oak Dr
- 2079 Ancient Oak Dr
- 2091 Ancient Oak Dr
- 1996 Ancient Oak Dr
- 2004 Ancient Oak Dr
