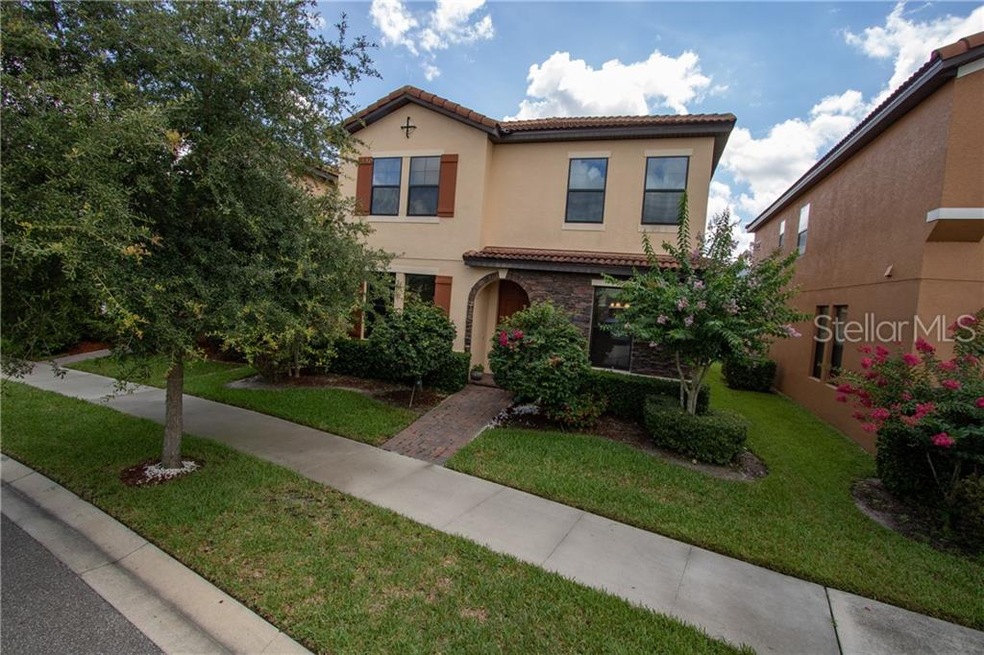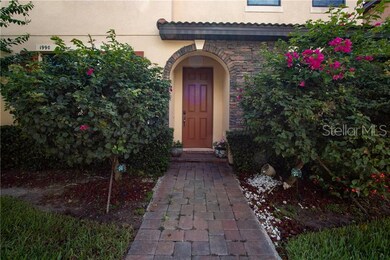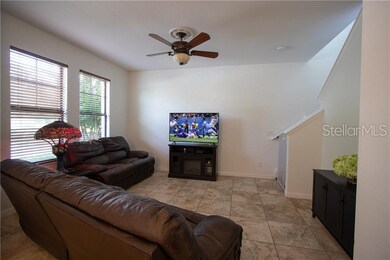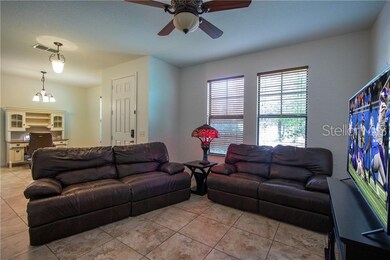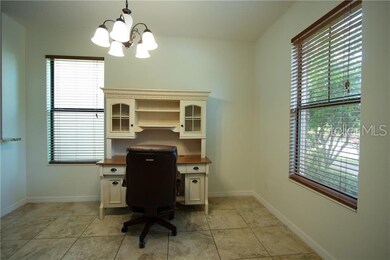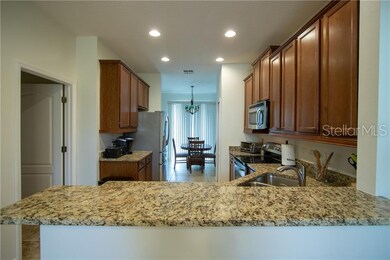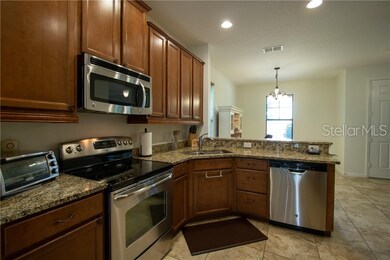
Highlights
- Gated Community
- Clubhouse
- Community Pool
- Westbrooke Elementary School Rated A-
- Stone Countertops
- 2 Car Attached Garage
About This Home
As of February 2023Enjoy the peace of mind that comes from living in the wonderful GATED COMMUNITY of Villages of Wesmere. BUILT IN 2013 this trim, well-kept 3 bedroom 2 1/2 bath home can be yours! The kitchen in this OPEN FLOOR PLAN home overlooks the dining and family room and features GRANITE COUNTER TOPS, classic tile backsplash, STAINLESS STEEL APPLIANCES and wood cabinets. Upstairs, FRENCH DOORS lead to a SPACIOUS MASTER SUITE with a LARGE WALK-IN CLOSET. The master bath features a garden tub and large shower plus dual sinks in a stone counter top. Large secondary bedrooms, one with a SECOND WALK-IN CLOSET, second full bath and laundry room round out the spotless second floor. The two-car garage features installed OVERHEAD STORAGE RACKS. Enjoy low electricity costs with TINTED WINDOWS and extra safety with a built-in SECURITY SYSTEM. The exterior features an extra-large lanai and a grass back yard. This gated community offers a SWIMMING POOL, playground and clubhouse perfect for events. Located off Maguire Road, Villages of Wesmere is minutes from Westbrooke Elementary School and is close to shopping, dining, and amenities.
Last Agent to Sell the Property
ICON REALTY ASSOCIATES INC License #3356182 Listed on: 06/17/2019
Home Details
Home Type
- Single Family
Est. Annual Taxes
- $3,177
Year Built
- Built in 2013
Lot Details
- 4,019 Sq Ft Lot
- West Facing Home
- Fenced
- Irrigation
- Property is zoned PUD-HD
HOA Fees
- $126 Monthly HOA Fees
Parking
- 2 Car Attached Garage
Home Design
- Bi-Level Home
- Slab Foundation
- Tile Roof
- Block Exterior
Interior Spaces
- 1,870 Sq Ft Home
- Ceiling Fan
Kitchen
- Range
- Microwave
- Dishwasher
- Stone Countertops
- Disposal
Flooring
- Carpet
- Ceramic Tile
Bedrooms and Bathrooms
- 3 Bedrooms
Schools
- Westbrooke Elementary School
- Sunridge Middle School
- West Orange High School
Utilities
- Central Heating and Cooling System
- Thermostat
- Cable TV Available
Listing and Financial Details
- Down Payment Assistance Available
- Homestead Exemption
- Visit Down Payment Resource Website
- Legal Lot and Block 429 / 75/88
- Assessor Parcel Number 29-22-28-8897-04-290
Community Details
Overview
- Titan Management Association, Phone Number (407) 705-2190
- Villages/Wesmere Ph 2 Subdivision
- Rental Restrictions
Recreation
- Community Playground
- Community Pool
Additional Features
- Clubhouse
- Gated Community
Ownership History
Purchase Details
Home Financials for this Owner
Home Financials are based on the most recent Mortgage that was taken out on this home.Purchase Details
Home Financials for this Owner
Home Financials are based on the most recent Mortgage that was taken out on this home.Purchase Details
Home Financials for this Owner
Home Financials are based on the most recent Mortgage that was taken out on this home.Purchase Details
Home Financials for this Owner
Home Financials are based on the most recent Mortgage that was taken out on this home.Purchase Details
Home Financials for this Owner
Home Financials are based on the most recent Mortgage that was taken out on this home.Similar Homes in the area
Home Values in the Area
Average Home Value in this Area
Purchase History
| Date | Type | Sale Price | Title Company |
|---|---|---|---|
| Warranty Deed | $420,000 | -- | |
| Warranty Deed | $284,000 | Fidelity Natl Ttl Of Fl Inc | |
| Interfamily Deed Transfer | -- | Ticor Title Company Of Calif | |
| Deed | $100 | -- | |
| Special Warranty Deed | $206,835 | Eastern National Title Agenc |
Mortgage History
| Date | Status | Loan Amount | Loan Type |
|---|---|---|---|
| Open | $433,597 | FHA | |
| Closed | $412,392 | FHA | |
| Previous Owner | $69,925 | FHA | |
| Previous Owner | $280,612 | FHA | |
| Previous Owner | $9,940 | Stand Alone Second | |
| Previous Owner | $278,856 | FHA | |
| Previous Owner | $200,223 | FHA | |
| Previous Owner | $201,620 | FHA | |
| Previous Owner | $203,042 | FHA |
Property History
| Date | Event | Price | Change | Sq Ft Price |
|---|---|---|---|---|
| 02/28/2023 02/28/23 | Sold | $420,000 | -1.2% | $225 / Sq Ft |
| 02/03/2023 02/03/23 | Pending | -- | -- | -- |
| 01/26/2023 01/26/23 | Price Changed | $424,900 | 0.0% | $227 / Sq Ft |
| 01/26/2023 01/26/23 | For Sale | $424,900 | -5.4% | $227 / Sq Ft |
| 01/17/2023 01/17/23 | Pending | -- | -- | -- |
| 01/07/2023 01/07/23 | For Sale | $449,000 | +58.1% | $240 / Sq Ft |
| 07/31/2019 07/31/19 | Sold | $284,000 | +5.2% | $152 / Sq Ft |
| 06/21/2019 06/21/19 | Pending | -- | -- | -- |
| 06/17/2019 06/17/19 | For Sale | $269,900 | -- | $144 / Sq Ft |
Tax History Compared to Growth
Tax History
| Year | Tax Paid | Tax Assessment Tax Assessment Total Assessment is a certain percentage of the fair market value that is determined by local assessors to be the total taxable value of land and additions on the property. | Land | Improvement |
|---|---|---|---|---|
| 2025 | $6,540 | $381,400 | $60,000 | $321,400 |
| 2024 | $4,229 | $366,160 | $60,000 | $306,160 |
| 2023 | $4,229 | $266,222 | $0 | $0 |
| 2022 | $4,097 | $258,468 | $0 | $0 |
| 2021 | $4,056 | $250,940 | $0 | $0 |
| 2020 | $3,881 | $247,475 | $60,000 | $187,475 |
| 2019 | $3,183 | $193,848 | $0 | $0 |
| 2018 | $3,177 | $190,234 | $0 | $0 |
| 2017 | $3,158 | $208,582 | $46,000 | $162,582 |
| 2016 | $3,167 | $203,570 | $46,000 | $157,570 |
| 2015 | $3,219 | $192,270 | $46,000 | $146,270 |
| 2014 | $3,198 | $179,782 | $46,000 | $133,782 |
Agents Affiliated with this Home
-
Claire Brooks

Seller's Agent in 2023
Claire Brooks
FLORIDA PLUS REALTY, LLC
(407) 967-5829
116 Total Sales
-
Mary Mateo

Seller Co-Listing Agent in 2023
Mary Mateo
FLORIDA PLUS REALTY, LLC
(407) 489-1841
130 Total Sales
-
Eric Baloun

Buyer's Agent in 2023
Eric Baloun
EXP REALTY LLC
(407) 319-8520
20 Total Sales
-
alex frydenberg
a
Seller's Agent in 2019
alex frydenberg
ICON REALTY ASSOCIATES INC
(407) 440-4900
68 Total Sales
-
Ryan Scotson
R
Seller Co-Listing Agent in 2019
Ryan Scotson
ICON REALTY ASSOCIATES INC
(407) 909-0908
6 Total Sales
-
Ozan Cifci

Buyer's Agent in 2019
Ozan Cifci
PREMIUM PROPERTIES R.E. SERVICE
(407) 782-4866
82 Total Sales
Map
Source: Stellar MLS
MLS Number: O5792251
APN: 29-2228-8897-04-290
- 1978 Fishtail Fern Way
- 1812 Leather Fern Dr
- 2167 Velvet Leaf Dr
- 6462 Roseberry Ct
- 2165 Leather Fern Dr
- 400 Bridge Creek Blvd
- 369 Belhaven Falls Dr
- 986 Excellence Cir
- 815 Grovesmere Loop
- 472 Huntington Pines Dr
- 193 Lansbrook Ct
- 1890 Twin Lake Dr
- 578 Darkwood Ave
- 418 Laurenburg Ln
- 438 Drexel Ridge Cir
- 698 Mt Pleasant Dr
- 466 Drexel Ridge Cir
- 442 Anessa Rose Loop
- 252 Longhirst Loop
- 1813 Sugar Cove Ct
