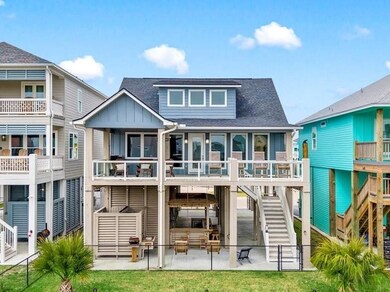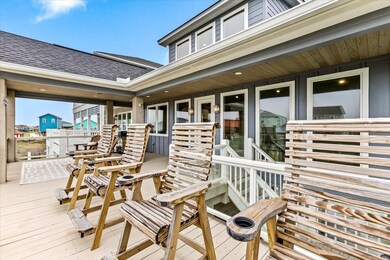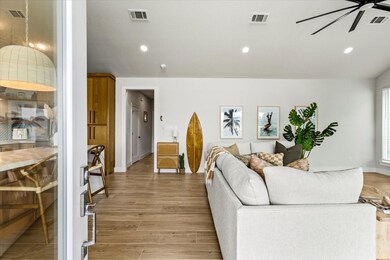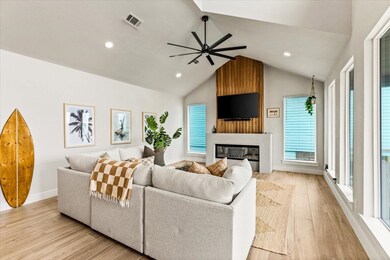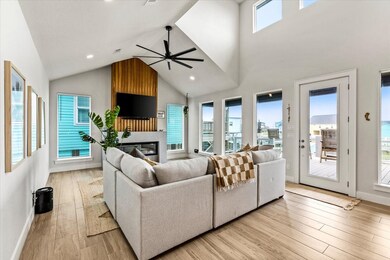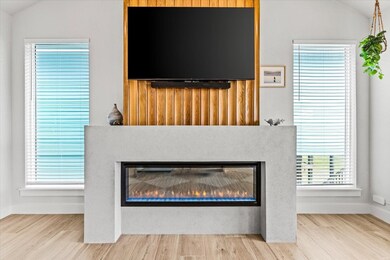
1990 Royalville Ct Crystal Beach, TX 77650
Crystal Beach NeighborhoodEstimated payment $4,126/month
Highlights
- Beach Front
- Green Roof
- Contemporary Architecture
- Oppe Elementary School Rated A-
- Deck
- High Ceiling
About This Home
Stunning property that truly embodies coastal elegance. The build selections & decor creates an atmosphere that is a vibe. Upon entering, the natural beach color palette, provides an ambiance that's relaxing. The vaulted ceiling enhances the open floor plan, allowing for an airy & spacious experience. Indoor stucco fireplace serves as a central focal point, perfect for gathering with family & friends during cooler evenings. The kitchen stands out with its custom white oak cabinetry & thoughtfully positioned sink, from which you can enjoy breathtaking Gulf views. Each bedroom offers the luxury of a private bathroom, ensuring every guest has their own personal space. Designer lighting throughout the home adds a sophisticated touch! Functional features include an inside utility room and a convenient half bath. BugMist system keeps pesky mosquitoes away, while an irrigation system ensures your yard remains vibrant. Fence for privacy. Happiness here!
Home Details
Home Type
- Single Family
Est. Annual Taxes
- $9,341
Year Built
- Built in 2023
Lot Details
- 4,611 Sq Ft Lot
- Beach Front
- South Facing Home
- Cleared Lot
- Private Yard
HOA Fees
- $30 Monthly HOA Fees
Parking
- 1 Car Attached Garage
Property Views
- Beach
- Gulf
Home Design
- Contemporary Architecture
- Slab Foundation
- Composition Roof
- Wood Siding
- Cement Siding
- Radiant Barrier
Interior Spaces
- 1,512 Sq Ft Home
- 1-Story Property
- Wired For Sound
- High Ceiling
- Ceiling Fan
- Electric Fireplace
- Insulated Doors
- Family Room Off Kitchen
- Living Room
- Combination Kitchen and Dining Room
- Utility Room
- Washer and Electric Dryer Hookup
- Tile Flooring
Kitchen
- Electric Oven
- Electric Range
- Free-Standing Range
- Microwave
- Dishwasher
- Kitchen Island
- Pots and Pans Drawers
- Self-Closing Drawers and Cabinet Doors
- Disposal
Bedrooms and Bathrooms
- 3 Bedrooms
- Double Vanity
- Bathtub with Shower
Eco-Friendly Details
- Green Roof
- ENERGY STAR Qualified Appliances
- Energy-Efficient Windows with Low Emissivity
- Energy-Efficient Exposure or Shade
- Energy-Efficient HVAC
- Energy-Efficient Lighting
- Energy-Efficient Insulation
- Energy-Efficient Doors
- Energy-Efficient Thermostat
- Ventilation
Outdoor Features
- Balcony
- Deck
- Covered patio or porch
Schools
- Gisd Open Enroll Elementary And Middle School
- Ball High School
Utilities
- Forced Air Zoned Heating and Cooling System
- Programmable Thermostat
Community Details
- Crystal Beach Estates Poa, Phone Number (314) 517-4197
- Crystal Beach Estates Subdivision
Listing and Financial Details
- Exclusions: personal items in closets, tvs and mounts
Map
Home Values in the Area
Average Home Value in this Area
Tax History
| Year | Tax Paid | Tax Assessment Tax Assessment Total Assessment is a certain percentage of the fair market value that is determined by local assessors to be the total taxable value of land and additions on the property. | Land | Improvement |
|---|---|---|---|---|
| 2024 | $9,341 | $688,920 | $36,900 | $652,020 |
| 2023 | $9,341 | $594,220 | $36,900 | $557,320 |
| 2022 | $595 | $36,900 | $36,900 | $0 |
| 2021 | $644 | $36,900 | $36,900 | $0 |
Property History
| Date | Event | Price | Change | Sq Ft Price |
|---|---|---|---|---|
| 05/05/2025 05/05/25 | For Sale | $599,000 | -2.4% | $396 / Sq Ft |
| 06/14/2023 06/14/23 | Sold | -- | -- | -- |
| 05/23/2023 05/23/23 | Pending | -- | -- | -- |
| 05/10/2023 05/10/23 | For Sale | $613,770 | +837.3% | $410 / Sq Ft |
| 02/07/2022 02/07/22 | Sold | -- | -- | -- |
| 01/08/2022 01/08/22 | Pending | -- | -- | -- |
| 08/27/2021 08/27/21 | For Sale | $65,481 | -- | -- |
Purchase History
| Date | Type | Sale Price | Title Company |
|---|---|---|---|
| Deed | -- | Capital Title | |
| Deed | -- | Capital Title |
Mortgage History
| Date | Status | Loan Amount | Loan Type |
|---|---|---|---|
| Open | $491,016 | Construction | |
| Previous Owner | $400,231 | New Conventional | |
| Previous Owner | $114,622 | New Conventional |
Similar Homes in Crystal Beach, TX
Source: Houston Association of REALTORS®
MLS Number: 81091416
APN: 2887-0001-0014-000
- 1990 Avenue E Unit ID1223251P
- 947 Gulf Shores Dr Unit ID1223244P
- 951 Gulf Shores Dr Unit ID1223242P
- 951 Gulf Shores Dr Unit ID1223252P
- 2019 Flamingo Rd Unit ID1223253P
- 948 Kahla Dr Unit ID1223246P
- 987 Surf
- 927 Palm Ridge Dr Unit ID1223249P
- 970 S Jacks Rd Unit ID1223248P
- 907 S Cove Dr Unit ID1223255P
- 960 Crane Ln
- 4318 Bolivar Cir
- 818 Johnson Crawford Cir Unit ID1223257P
- 1079 Cedar Ln
- 994 Dolly St Unit ID1223247P
- 998 Dolly St Unit ID1223259P
- 1714 Tx-87 Unit ID1252629P
- 1305 Shawnee
- 208 Seawall Blvd
- 817 Positano Rd

