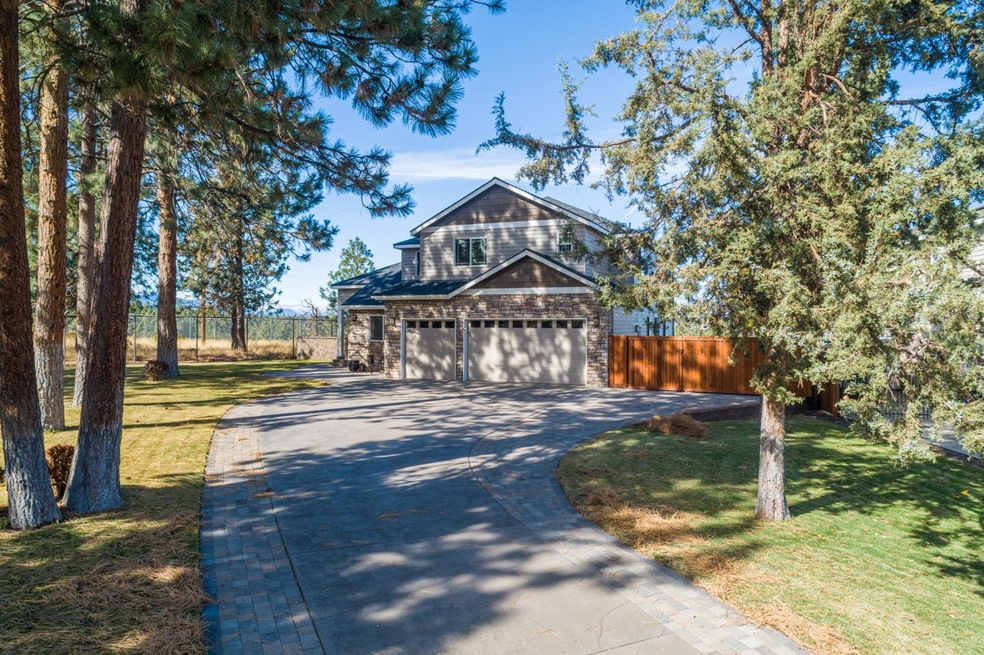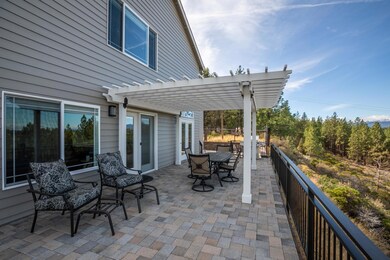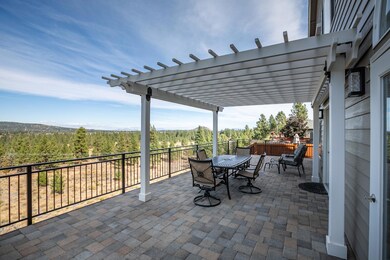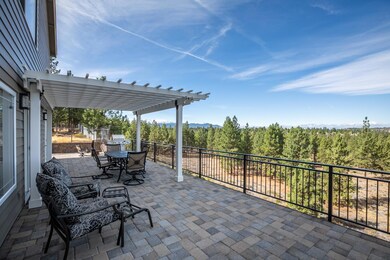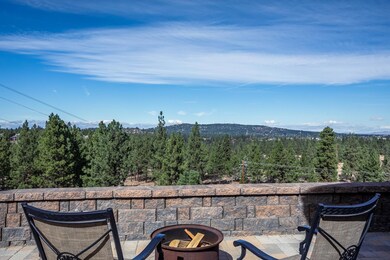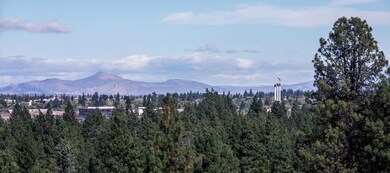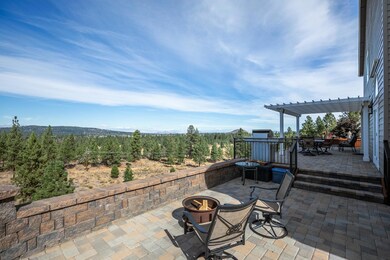
19900 Powers Rd Bend, OR 97702
Southwest Bend NeighborhoodHighlights
- RV Access or Parking
- Two Primary Bedrooms
- Mountain View
- Pine Ridge Elementary School Rated A-
- Open Floorplan
- Deck
About This Home
As of November 2020View property in SW Bend is available for new memories. This custom build home boasts views of Broken Top, The Sisters, Mt. Washington, Mt. Jefferson, Black Butte, Smith Rock and Pilot Butte. You can also see the Old Mill lumber stacks in the distance. The home is located 1.5 miles from Old Mill District with great shopping and restaurants and trails located just off the property to the Deschutes River. The exterior of the home has a massive paver deck that wrap around the home, extended driveway with additional pavers, three car garage, and RV private parking behind custom fencing. We round out this amazing property that sits in the tall pine trees with 5 bedrooms, 2 are suites, and two have semi- private bathrooms that can be locked off, vaulted ceilings, floor to ceiling windows to enjoy view, formal and casual living, large kitchen with oversized island and extensive storage. Home updated with new kitchen, bath, flooring, roof, paint and more. All located on .30 acre.
Last Agent to Sell the Property
Scott Tuttle
Cascade Hasson SIR License #201006020 Listed on: 10/14/2020
Home Details
Home Type
- Single Family
Est. Annual Taxes
- $6,631
Year Built
- Built in 2000
Lot Details
- 0.3 Acre Lot
- Fenced
- Drip System Landscaping
- Level Lot
- Front Yard Sprinklers
- Property is zoned RS, RS
Parking
- 3 Car Attached Garage
- Workshop in Garage
- Garage Door Opener
- Driveway
- On-Street Parking
- RV Access or Parking
Property Views
- Mountain
- Territorial
Home Design
- Northwest Architecture
- Stem Wall Foundation
- Frame Construction
- Composition Roof
Interior Spaces
- 3,166 Sq Ft Home
- 2-Story Property
- Open Floorplan
- Vaulted Ceiling
- Ceiling Fan
- Gas Fireplace
- Double Pane Windows
- Vinyl Clad Windows
- Mud Room
- Family Room with Fireplace
- Living Room with Fireplace
- Dining Room
- Home Office
- Loft
- Laundry Room
Kitchen
- Breakfast Area or Nook
- Eat-In Kitchen
- Breakfast Bar
- <<OvenToken>>
- Cooktop<<rangeHoodToken>>
- <<microwave>>
- Dishwasher
- Kitchen Island
- Granite Countertops
- Tile Countertops
- Disposal
Flooring
- Wood
- Carpet
- Tile
- Vinyl
Bedrooms and Bathrooms
- 5 Bedrooms
- Double Master Bedroom
- Linen Closet
- Walk-In Closet
- Jack-and-Jill Bathroom
- 4 Full Bathrooms
- Soaking Tub
- <<tubWithShowerToken>>
- Bathtub Includes Tile Surround
Home Security
- Carbon Monoxide Detectors
- Fire and Smoke Detector
Eco-Friendly Details
- Sprinklers on Timer
Outdoor Features
- Deck
- Patio
Schools
- Pine Ridge Elementary School
- Cascade Middle School
- Summit High School
Utilities
- Forced Air Heating and Cooling System
- Heating System Uses Natural Gas
- Heat Pump System
- Water Heater
Listing and Financial Details
- Legal Lot and Block 3000 / 7
- Assessor Parcel Number 195840
Community Details
Overview
- No Home Owners Association
- Elkhorn Ridge Subdivision
- Property is near a preserve or public land
Recreation
- Trails
Ownership History
Purchase Details
Purchase Details
Home Financials for this Owner
Home Financials are based on the most recent Mortgage that was taken out on this home.Purchase Details
Home Financials for this Owner
Home Financials are based on the most recent Mortgage that was taken out on this home.Similar Homes in Bend, OR
Home Values in the Area
Average Home Value in this Area
Purchase History
| Date | Type | Sale Price | Title Company |
|---|---|---|---|
| Quit Claim Deed | -- | None Listed On Document | |
| Warranty Deed | $825,000 | First American Title | |
| Warranty Deed | $535,000 | Western Title & Escrow |
Mortgage History
| Date | Status | Loan Amount | Loan Type |
|---|---|---|---|
| Previous Owner | $275,000 | New Conventional | |
| Previous Owner | $428,000 | New Conventional | |
| Previous Owner | $99,500 | New Conventional | |
| Previous Owner | $133,500 | Fannie Mae Freddie Mac | |
| Previous Owner | $75,000 | Credit Line Revolving |
Property History
| Date | Event | Price | Change | Sq Ft Price |
|---|---|---|---|---|
| 11/17/2020 11/17/20 | Sold | $825,000 | +3.1% | $261 / Sq Ft |
| 10/17/2020 10/17/20 | Pending | -- | -- | -- |
| 10/14/2020 10/14/20 | For Sale | $799,900 | +49.5% | $253 / Sq Ft |
| 12/10/2014 12/10/14 | Sold | $535,000 | -2.6% | $169 / Sq Ft |
| 10/22/2014 10/22/14 | Pending | -- | -- | -- |
| 09/02/2014 09/02/14 | For Sale | $549,000 | -- | $173 / Sq Ft |
Tax History Compared to Growth
Tax History
| Year | Tax Paid | Tax Assessment Tax Assessment Total Assessment is a certain percentage of the fair market value that is determined by local assessors to be the total taxable value of land and additions on the property. | Land | Improvement |
|---|---|---|---|---|
| 2024 | $8,300 | $495,730 | -- | -- |
| 2023 | $7,694 | $481,300 | $0 | $0 |
| 2022 | $7,179 | $453,680 | $0 | $0 |
| 2021 | $7,190 | $440,470 | $0 | $0 |
| 2020 | $6,821 | $440,470 | $0 | $0 |
| 2019 | $6,631 | $427,650 | $0 | $0 |
| 2018 | $6,444 | $415,200 | $0 | $0 |
| 2017 | $6,321 | $403,110 | $0 | $0 |
| 2016 | $6,031 | $391,370 | $0 | $0 |
| 2015 | $5,866 | $379,980 | $0 | $0 |
| 2014 | $5,695 | $368,920 | $0 | $0 |
Agents Affiliated with this Home
-
S
Seller's Agent in 2020
Scott Tuttle
Cascade Hasson SIR
-
Jamanna Grigsby

Buyer's Agent in 2020
Jamanna Grigsby
Central Oregon Real Estate Pros
(541) 706-1623
2 in this area
37 Total Sales
-
G
Seller's Agent in 2014
Gary Diefenderfer
Windermere Realty Trust
-
L
Buyer's Agent in 2014
L. Scott Tuttle
Map
Source: Oregon Datashare
MLS Number: 220110712
APN: 195840
- 19870 Powers Rd
- 19910 Quail Pine Loop
- 19975 Rock Bluff Cir
- 19954 Cliffrose Dr
- 19943 Cliffrose Dr
- 19906 Porcupine Dr
- 61285 Bronze Meadow Ln
- 61369 Elkhorn St
- 61393 Elkhorn St
- 19917 Antler Point Dr
- 61388 Elkhorn St
- 61358 Huckleberry Place
- 61285 Linfield Ct
- 61270 Brookswood Blvd
- 20452 SE Senden Ln
- 61342 Huckleberry Place
- 20085 Sally Ct
- 61282 Huckleberry Place
- 61521 Sunny Breeze Ln
- 20000 Sorrento Place
