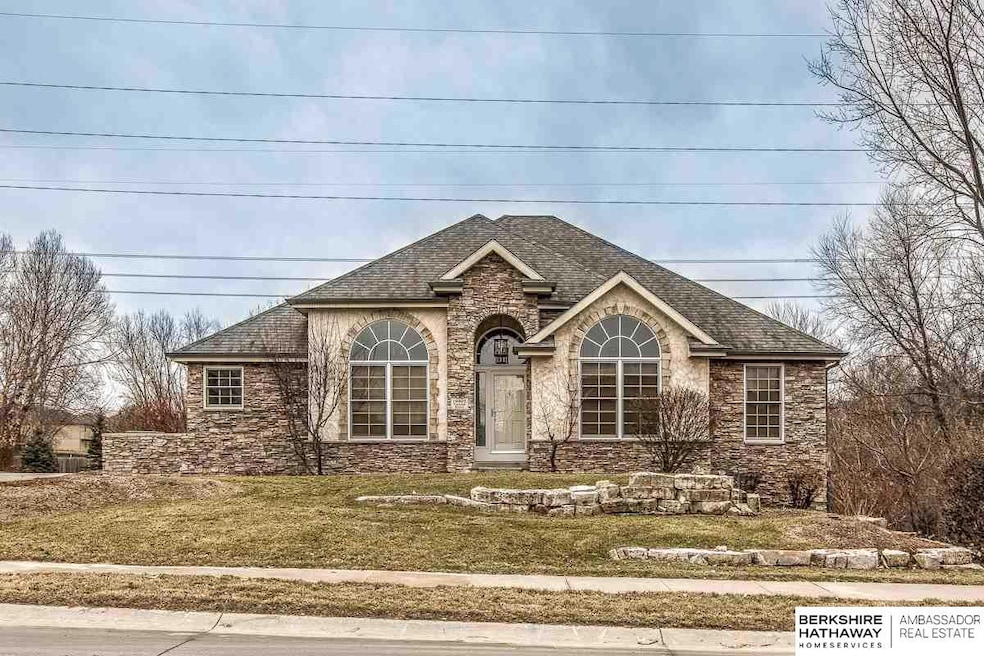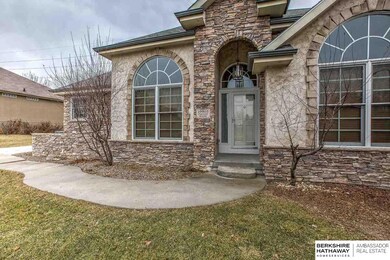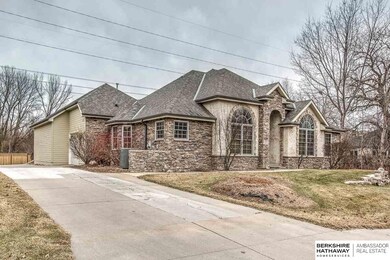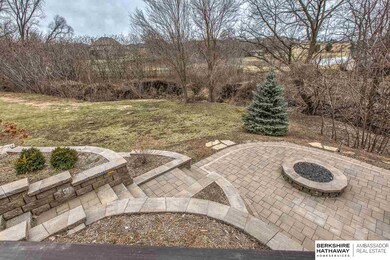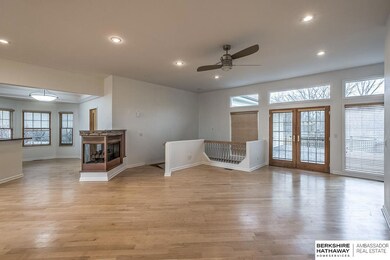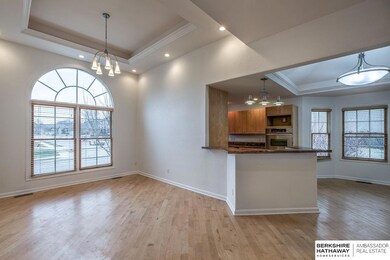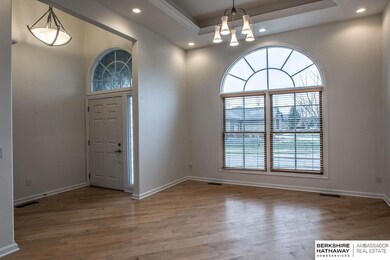
19905 Farnam St Elkhorn, NE 68022
Elkhorn NeighborhoodEstimated Value: $470,000 - $487,000
Highlights
- Spa
- Deck
- Cathedral Ceiling
- Fire Ridge Elementary School Rated A
- Ranch Style House
- Wood Flooring
About This Home
As of February 2019Contract pending- on the market for back up offers only. Great 3 bed 2 bath ranch in Elkhorn School District on HUGE lot! Welcomed by nice hardwood flooring, open spacious floor plan, and 9+ft ceilings! Kitchen features granite counter tops, great wood cabinetry, and stainless steel appliances! Open to kitchen is the large living room with cozy fireplace. Home has 3 bedrooms and 2 full baths. Large master with double vessel sinks, walk in tiled shower, his/hers master closets. New carpet throughout, and newer interior paint. Exterior has great stone patio with fire pit, and large balcony deck - perfect for entertaining. Home backs to creek and trees no backyard neighbors! AMA.
Home Details
Home Type
- Single Family
Est. Annual Taxes
- $6,330
Year Built
- Built in 2006
Lot Details
- Lot Dimensions are 342 x 10 x 77 x 175 x 124 x 139
- Wood Fence
- Sprinkler System
Parking
- 3 Car Attached Garage
Home Design
- Ranch Style House
- Composition Roof
- Concrete Perimeter Foundation
- Stucco
- Stone
Interior Spaces
- 1,929 Sq Ft Home
- Cathedral Ceiling
- Ceiling Fan
- Living Room with Fireplace
- Basement
- Basement Windows
Kitchen
- Oven
- Microwave
- Dishwasher
- Disposal
Flooring
- Wood
- Wall to Wall Carpet
Bedrooms and Bathrooms
- 3 Bedrooms
- Walk-In Closet
- 3 Full Bathrooms
- Dual Sinks
- Whirlpool Bathtub
- Shower Only
- Spa Bath
Laundry
- Dryer
- Washer
Outdoor Features
- Spa
- Balcony
- Deck
Schools
- Fire Ridge Elementary School
- Elkhorn Valley View Middle School
- Elkhorn South High School
Utilities
- Forced Air Heating and Cooling System
- Heating System Uses Gas
- Cable TV Available
Community Details
- No Home Owners Association
- Elk Valley Subdivision
Listing and Financial Details
- Assessor Parcel Number 1014312092
Ownership History
Purchase Details
Home Financials for this Owner
Home Financials are based on the most recent Mortgage that was taken out on this home.Purchase Details
Home Financials for this Owner
Home Financials are based on the most recent Mortgage that was taken out on this home.Purchase Details
Home Financials for this Owner
Home Financials are based on the most recent Mortgage that was taken out on this home.Similar Homes in the area
Home Values in the Area
Average Home Value in this Area
Purchase History
| Date | Buyer | Sale Price | Title Company |
|---|---|---|---|
| Kiene Matthew | $288,000 | Green Title & Escrow | |
| Batten Ashley E | $275,000 | Aksarben Title And Escrow | |
| Lagreca Timothy J | $250,000 | Nlta |
Mortgage History
| Date | Status | Borrower | Loan Amount |
|---|---|---|---|
| Open | Kiene Matthew | $269,900 | |
| Closed | Kiene Matthew | $273,125 | |
| Previous Owner | Lagreca Timothy J | $208,500 | |
| Previous Owner | Lagreca Timothy J | $10,000 | |
| Previous Owner | Lagreca Timothy J | $200,000 |
Property History
| Date | Event | Price | Change | Sq Ft Price |
|---|---|---|---|---|
| 02/28/2019 02/28/19 | Sold | $287,500 | -2.5% | $149 / Sq Ft |
| 01/25/2019 01/25/19 | Pending | -- | -- | -- |
| 01/24/2019 01/24/19 | For Sale | $295,000 | +7.3% | $153 / Sq Ft |
| 09/11/2015 09/11/15 | Sold | $275,000 | -16.7% | $143 / Sq Ft |
| 09/08/2015 09/08/15 | Pending | -- | -- | -- |
| 07/18/2015 07/18/15 | For Sale | $330,000 | -- | $171 / Sq Ft |
Tax History Compared to Growth
Tax History
| Year | Tax Paid | Tax Assessment Tax Assessment Total Assessment is a certain percentage of the fair market value that is determined by local assessors to be the total taxable value of land and additions on the property. | Land | Improvement |
|---|---|---|---|---|
| 2023 | $7,012 | $333,500 | $60,000 | $273,500 |
| 2022 | $6,263 | $273,900 | $60,000 | $213,900 |
| 2021 | $6,304 | $273,900 | $60,000 | $213,900 |
| 2020 | $6,679 | $287,500 | $60,000 | $227,500 |
| 2019 | $6,657 | $287,500 | $60,000 | $227,500 |
| 2018 | $6,330 | $275,800 | $62,300 | $213,500 |
| 2017 | $5,974 | $275,800 | $62,300 | $213,500 |
| 2016 | $5,974 | $265,400 | $32,000 | $233,400 |
| 2015 | $6,305 | $265,400 | $32,000 | $233,400 |
| 2014 | $6,305 | $265,400 | $32,000 | $233,400 |
Agents Affiliated with this Home
-
Tim McGee

Seller's Agent in 2019
Tim McGee
BHHS Ambassador Real Estate
(402) 201-3109
21 in this area
172 Total Sales
-
Jeff Perdue

Buyer's Agent in 2019
Jeff Perdue
Nebraska Realty
(402) 491-0100
12 in this area
71 Total Sales
-
Susan Hawkins

Seller's Agent in 2015
Susan Hawkins
Nebraska Realty
(402) 618-1402
21 in this area
118 Total Sales
Map
Source: Great Plains Regional MLS
MLS Number: 21901278
APN: 1014-3120-92
- 231 S 200th St
- 20002 Dewey Ave
- 508 S 199th St
- 627 S 197th St
- 711 S 199th St
- 708 S 199 St
- 5615 N 198th Ave
- 19503 Harney St
- 5712 N 199th St
- 713 S 201st Ave
- 5501 S 201st St
- 19832 Chicago St
- 937 S 201st St
- 913 S 195
- 20580 Corral Rd
- 20640 Rawhide Rd
- 3508 S 218th St
- Windgate Ranch Lot 68
- 3525 S 218th St
- 3533 S 218th Ave
