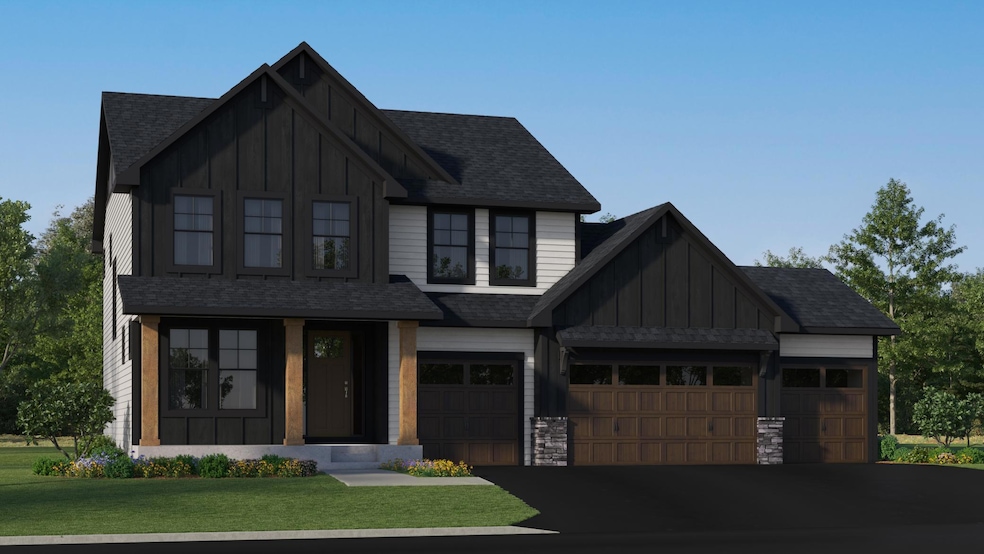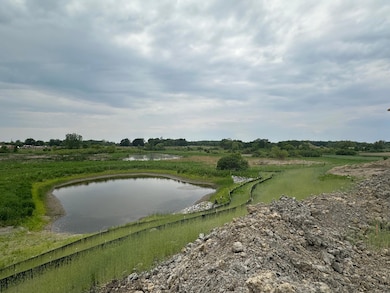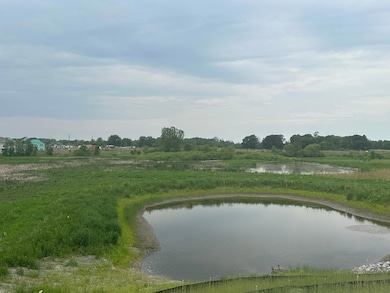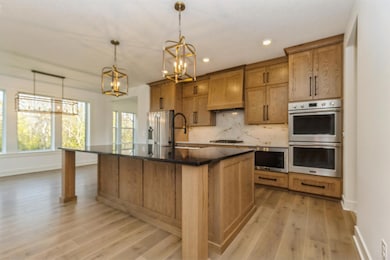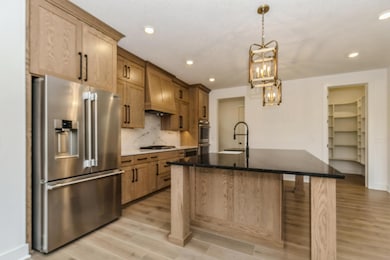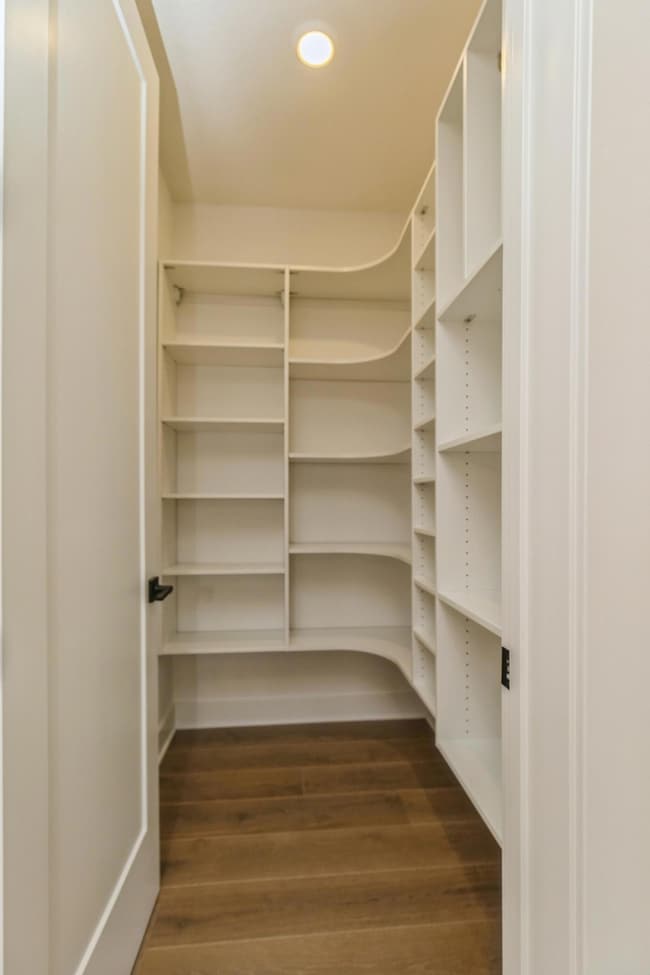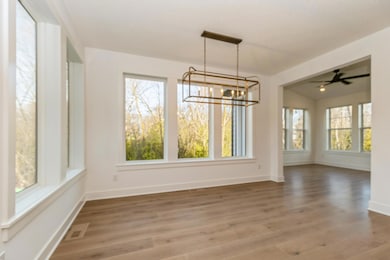
19908 67th Ave Corcoran, MN 55340
Estimated payment $7,503/month
Highlights
- New Construction
- Recreation Room
- Home Office
- Wayzata Central Middle School Rated A+
- Sport Court
- Built-In Double Oven
About This Home
Welcome to the Sonoma, part of our exclusive new Prestige Collection, located on premier homesites in the highly acclaimed Wayzata School District. This stunning home is located on an oversized .44-acre walkout homesite that offers sweeping views of a 35-acre wetland behind the home. Tucked back in the community on a cul-de-sac the backyard faces south for tons of natural light in the home, enjoy the views and soak up the sun on the 4 season porch. The Sonoma offers 4 bedrooms, 4.5 bathrooms, a FINISHED BASEMENT with a recreation room, ATHLETIC COURT, and a 4-CAR GARAGE-bring all your toys. The open-concept main level features a bright kitchen with custom cabinets, dining, and family room that flow seamlessly together, along with a four-season porch for year-round enjoyment. The luxurious primary suite includes a spa-like bath with a tiled shower, heated floors, a separate soaking tub, and a large walk-in closet with closet organizers. Nestled in the scenic Tavera community with beautiful green spaces and miles of walking paths, the Sonoma combines upscale living with natural serenity—come explore the Prestige Collection and find the perfect site for your dream home.
Home Details
Home Type
- Single Family
Year Built
- Built in 2025 | New Construction
HOA Fees
- $46 Monthly HOA Fees
Parking
- 4 Car Attached Garage
- Garage Door Opener
Interior Spaces
- 2-Story Property
- Stone Fireplace
- Family Room
- Living Room with Fireplace
- Dining Room
- Home Office
- Recreation Room
- Finished Basement
- Walk-Out Basement
- Washer and Dryer Hookup
Kitchen
- Built-In Double Oven
- Cooktop
- Microwave
- Dishwasher
- Stainless Steel Appliances
- Disposal
- The kitchen features windows
Bedrooms and Bathrooms
- 4 Bedrooms
Outdoor Features
- Sport Court
- Porch
Utilities
- Forced Air Heating and Cooling System
- Humidifier
- Underground Utilities
- 200+ Amp Service
Additional Features
- Air Exchanger
- 0.44 Acre Lot
- Sod Farm
Community Details
- Association fees include professional mgmt, trash
- Associa Association, Phone Number (763) 746-1188
- Built by LENNAR
- Tavera Community
- Tavera Subdivision
Listing and Financial Details
- Property Available on 11/27/25
- Assessor Parcel Number 3511923110051
Map
Home Values in the Area
Average Home Value in this Area
Property History
| Date | Event | Price | Change | Sq Ft Price |
|---|---|---|---|---|
| 08/09/2025 08/09/25 | Price Changed | $1,154,620 | +0.3% | $271 / Sq Ft |
| 07/19/2025 07/19/25 | For Sale | $1,151,620 | -- | $270 / Sq Ft |
Similar Homes in the area
Source: NorthstarMLS
MLS Number: 6751568
- 20090 63rd Ave N
- Snelling Plan at Tavera - Prestige Collection
- Sonoma Plan at Tavera - Prestige Collection
- Washburn Plan at Tavera - Prestige Collection
- Carmel Plan at Tavera - Prestige Collection
- 19965 67th Ave
- 6759 Tamarack Ln
- 19901 67th Ave
- 20145 68th Place
- 6866 Zenwood Rd
- 20127 68th Place
- 20059 67th Place
- 20098 67th Ave
- Salerno Plan at Tavera - Lifestyle Villa Collection
- Buckingham Plan at Tavera - Lifestyle Villa Collection
- Brighton Plan at Tavera - Lifestyle Villa Collection
- Corsica Plan at Tavera - Lifestyle Villa Collection
- 6501 Tamarack Ln
- Salem Plan at Tavera - Lifestyle Villa Collection
- Birmingham Plan at Tavera - Lifestyle Villa Collection
- 7010 Oak Ridge Rd
- 19220 Bridle Path
- 7148 Brockton Ln N
- 7262 Alvarado Ln N
- 19019 73rd Ave N
- 18993 73rd Ave N
- 18886 73rd Ave N
- 18872 73rd Ave N
- 20500 County Rd 10
- 17745 82nd Way N
- 3294 Red Oak Trail
- 4565 Zircon Ln N
- 6876 Vicksburg Ln N
- 16810 51st Place N
- 17505 48th Place N
- 5073 Dunkirk Place N
- 1215 Oakview Rd
- 15574 60th Ave N
- 15591 60th Ave N
- 7575 Lanewood Ln N
