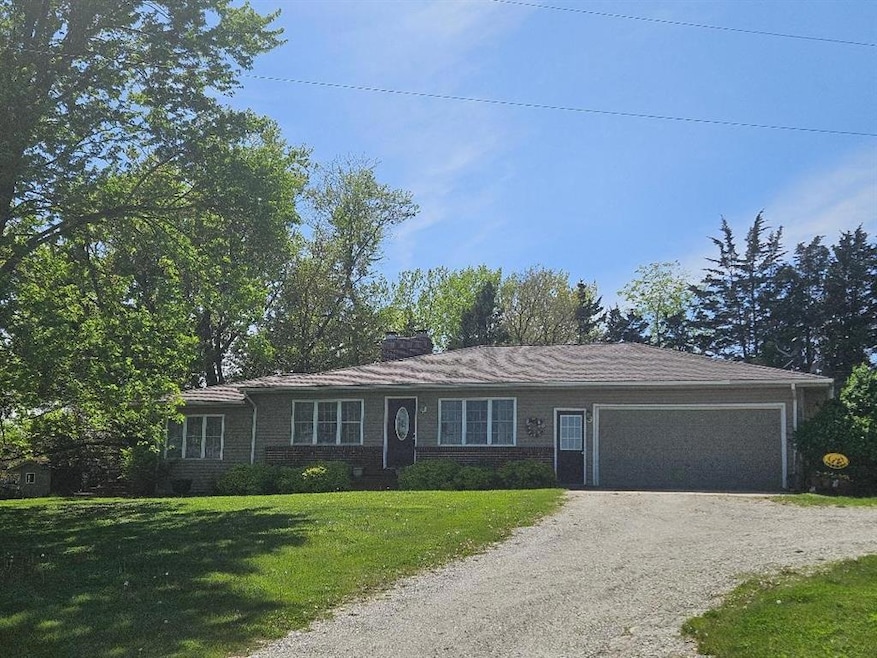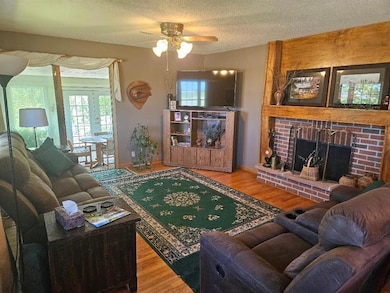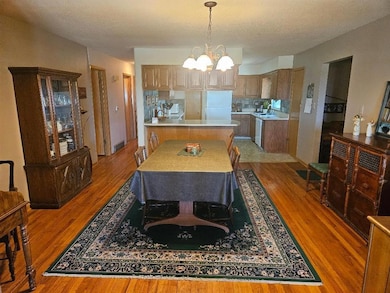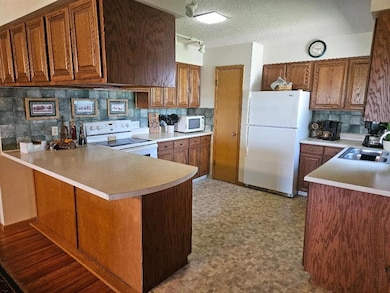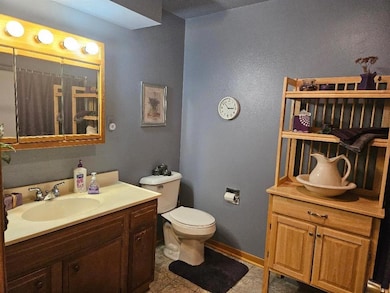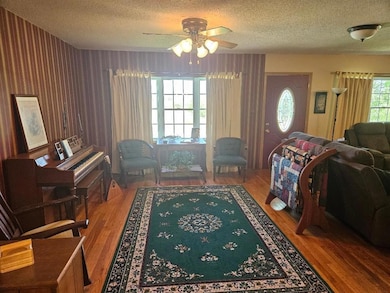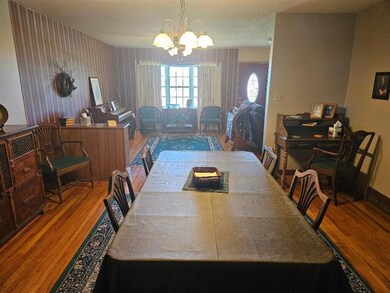
1991 190th Ave Osceola, IA 50213
Estimated payment $2,068/month
Highlights
- Deck
- Wood Flooring
- No HOA
- Ranch Style House
- Corner Lot
- Formal Dining Room
About This Home
Your perfect oasis awaits with this wonderful ranch home on a corner lot in a nice rural setting. Enter to an inviting open floor plan with hardwood floors, wood burning fireplace, sun room and kitchen with ample storage. Laundry is on the main floor for your convenience. There are 3 bedrooms. The primary has a half bath and the main bath is in the hall. The basement has a large family room, a kitchenette and a 3/4 bath. Walk outside and see mature trees and a large 39 x 40 metal shed for a great workshop and additional storage. The roof was new in 2023, the garage door was new in 2024. HVAC was new in 2020. Two car attached garage. Located near to town with easy access to the interstate to quickly get to Des Moines. The metal shed is being sold in its as-is condition. This is a must see! Call for your personal showing! Agent is related to seller.
Home Details
Home Type
- Single Family
Est. Annual Taxes
- $3,098
Year Built
- Built in 1969
Lot Details
- 1.28 Acre Lot
- Corner Lot
Home Design
- Ranch Style House
- Asphalt Shingled Roof
Interior Spaces
- 1,936 Sq Ft Home
- Wood Burning Fireplace
- Family Room Downstairs
- Formal Dining Room
- Wood Flooring
- Basement Window Egress
- Laundry on main level
Kitchen
- Stove
- Dishwasher
Bedrooms and Bathrooms
- 3 Main Level Bedrooms
Parking
- 2 Car Attached Garage
- Gravel Driveway
Outdoor Features
- Deck
- Outdoor Storage
Utilities
- Forced Air Heating and Cooling System
- Heating System Powered By Leased Propane
- Heating System Uses Propane
- Septic Tank
Community Details
- No Home Owners Association
Listing and Financial Details
- Assessor Parcel Number 06620
Map
Home Values in the Area
Average Home Value in this Area
Tax History
| Year | Tax Paid | Tax Assessment Tax Assessment Total Assessment is a certain percentage of the fair market value that is determined by local assessors to be the total taxable value of land and additions on the property. | Land | Improvement |
|---|---|---|---|---|
| 2024 | $3,098 | $208,190 | $26,400 | $181,790 |
| 2023 | $4,046 | $208,190 | $26,400 | $181,790 |
| 2022 | $3,814 | $224,780 | $22,980 | $201,800 |
| 2021 | $3,382 | $187,320 | $19,150 | $168,170 |
| 2020 | $3,260 | $187,320 | $19,150 | $168,170 |
| 2019 | $3,118 | $170,150 | $0 | $0 |
| 2018 | $3,032 | $170,150 | $0 | $0 |
| 2017 | $2,910 | $156,100 | $0 | $0 |
| 2016 | $2,888 | $156,100 | $0 | $0 |
| 2014 | $2,692 | $142,210 | $0 | $0 |
Property History
| Date | Event | Price | Change | Sq Ft Price |
|---|---|---|---|---|
| 06/06/2025 06/06/25 | Price Changed | $324,900 | -3.0% | $168 / Sq Ft |
| 05/07/2025 05/07/25 | For Sale | $334,900 | -- | $173 / Sq Ft |
Purchase History
| Date | Type | Sale Price | Title Company |
|---|---|---|---|
| Warranty Deed | $25,000 | -- |
Mortgage History
| Date | Status | Loan Amount | Loan Type |
|---|---|---|---|
| Open | $249,999 | Credit Line Revolving | |
| Previous Owner | $9,594 | New Conventional |
Similar Homes in Osceola, IA
Source: Des Moines Area Association of REALTORS®
MLS Number: 717260
APN: 06620
- 1972 Idaho St
- 2122 W Vintner's Dr
- 2168 W Vintner's Dr
- 1741 Kansas St
- 0 Leisure Drive & 195th Ave
- 1882 Leisure Dr
- 00 NW View Dr
- 412 Mcpherson St
- 600 S Lincoln St
- 322 S Temple St
- 725 S Jackson St
- 1803 Elk St
- 215 N Lincoln St
- 707 S Fillmore St
- 109 N Jackson St
- 214 W Jefferson St
- 321 W Clay St
- 116 W Grant St
- 301 W Clay St
- 323 W Logan St
