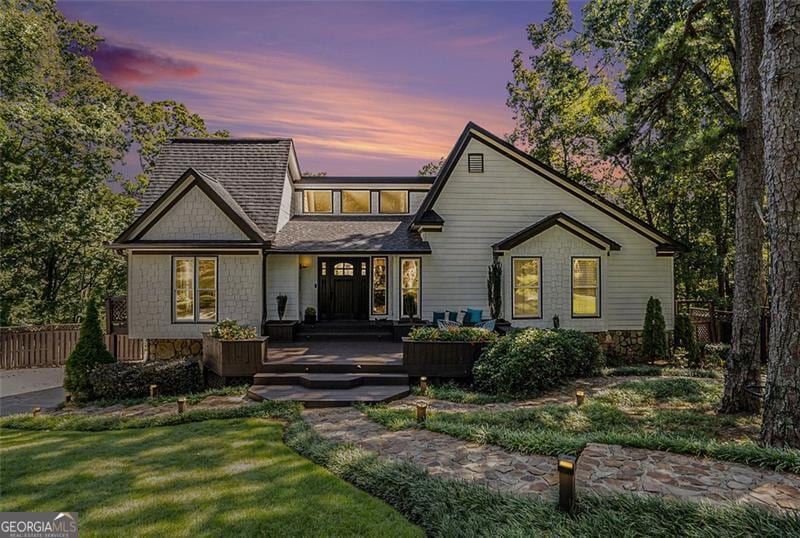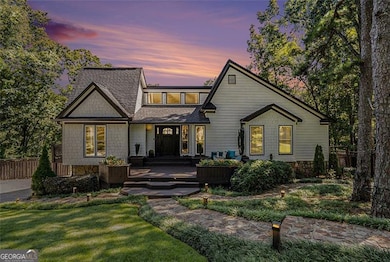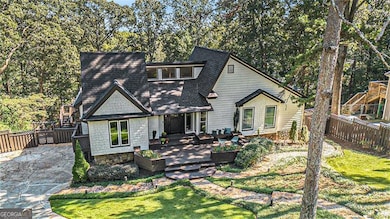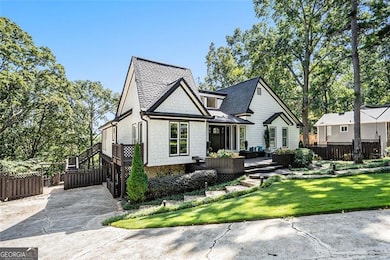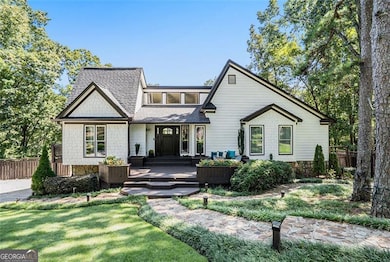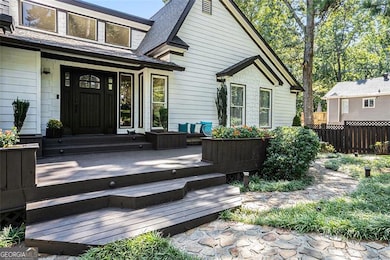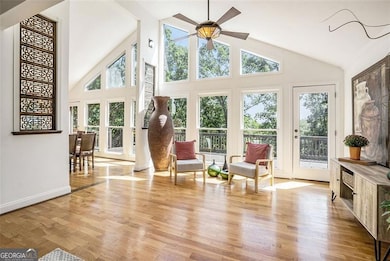1991 Kinridge Rd Marietta, GA 30062
Eastern Marietta NeighborhoodEstimated payment $4,316/month
Highlights
- Fireplace in Primary Bedroom
- Deck
- Wood Flooring
- Kincaid Elementary School Rated A
- 2-Story Property
- Main Floor Primary Bedroom
About This Home
Welcome to 1991 Kingridge Rd, an exceptional move-in ready property in Marietta that combines comfort, style, and income potential. This 5-bedroom, 4-bath home has been completely renovated and features a chef's kitchen with high-end finishes, exclusive cabinets, and modern appliances-perfect for preparing family meals or entertaining friends. The home also includes a private study, ideal for working from home or a quiet reading space. The fully finished basement offers a game room and ample storage, providing versatility and extra space. Move-in ready, the basement also includes two one-bedroom, one-bath apartments, each fully furnished with beds, refrigerators, and kitchens equipped with everything you need, plus linens and towels-ideal for immediate rental income or multigenerational living. Conveniently located just minutes from I-75 and Windy Hill Rd, with easy access to major highways, the area is filled with dining options. It is close to highly rated schools such as Kincaid Elementary, Simpson Middle, and Sprayberry High-making it perfect for families. Don't miss the opportunity to own a home that offers comfort, functionality, and exceptional investment potential all in one. SELLER WILL PROVIDE A HOME WARRANTY WITH 2-10 Home Buyers Warranty Company.
Open House Schedule
-
Saturday, November 15, 20254:00 to 6:00 pm11/15/2025 4:00:00 PM +00:0011/15/2025 6:00:00 PM +00:00Add to Calendar
Home Details
Home Type
- Single Family
Est. Annual Taxes
- $4,441
Year Built
- Built in 1978
Lot Details
- 0.52 Acre Lot
- Back Yard Fenced
Home Design
- 2-Story Property
- Slab Foundation
- Composition Roof
Interior Spaces
- High Ceiling
- Ceiling Fan
- Skylights
- Family Room with Fireplace
- 2 Fireplaces
- Finished Basement
- Laundry in Basement
- Fire and Smoke Detector
Kitchen
- Oven or Range
- Microwave
- Dishwasher
- Disposal
Flooring
- Wood
- Carpet
- Tile
Bedrooms and Bathrooms
- 5 Bedrooms | 3 Main Level Bedrooms
- Primary Bedroom on Main
- Fireplace in Primary Bedroom
- Double Vanity
Laundry
- Dryer
- Washer
Parking
- 4 Parking Spaces
- Side or Rear Entrance to Parking
Outdoor Features
- Deck
Schools
- Kincaid Elementary School
- Simpson Middle School
- Sprayberry High School
Utilities
- Central Heating and Cooling System
- 220 Volts
- High Speed Internet
- Phone Available
- Cable TV Available
Community Details
- No Home Owners Association
- Piedmont Bend Subdivision
Listing and Financial Details
- Tax Lot 57
Map
Home Values in the Area
Average Home Value in this Area
Tax History
| Year | Tax Paid | Tax Assessment Tax Assessment Total Assessment is a certain percentage of the fair market value that is determined by local assessors to be the total taxable value of land and additions on the property. | Land | Improvement |
|---|---|---|---|---|
| 2025 | $4,696 | $205,912 | $36,000 | $169,912 |
| 2024 | $4,441 | $193,964 | $36,000 | $157,964 |
| 2023 | $2,934 | $149,496 | $36,000 | $113,496 |
| 2022 | $2,796 | $117,120 | $28,000 | $89,120 |
| 2021 | $2,796 | $117,120 | $28,000 | $89,120 |
| 2020 | $2,564 | $106,524 | $28,000 | $78,524 |
| 2019 | $2,543 | $105,540 | $22,400 | $83,140 |
| 2018 | $2,411 | $99,532 | $20,800 | $78,732 |
| 2017 | $2,336 | $99,532 | $20,800 | $78,732 |
| 2016 | $1,830 | $76,404 | $16,800 | $59,604 |
| 2015 | $1,872 | $76,404 | $16,800 | $59,604 |
| 2014 | $1,886 | $76,404 | $0 | $0 |
Property History
| Date | Event | Price | List to Sale | Price per Sq Ft |
|---|---|---|---|---|
| 11/10/2025 11/10/25 | Price Changed | $750,000 | -2.6% | $212 / Sq Ft |
| 10/09/2025 10/09/25 | For Sale | $770,000 | -- | $218 / Sq Ft |
Purchase History
| Date | Type | Sale Price | Title Company |
|---|---|---|---|
| Deed | $149,000 | -- | |
| Deed | $54,500 | -- |
Mortgage History
| Date | Status | Loan Amount | Loan Type |
|---|---|---|---|
| Open | $144,500 | New Conventional |
Source: Georgia MLS
MLS Number: 10618343
APN: 16-0740-0-005-0
- 2289 Glenridge Dr
- 2020 Starlight Dr
- 1833 Tree Top Ct
- 1870 Kinridge Rd
- 1822 Hasty Rd
- 2235 Birchtree Way
- 1701 Smithwood Dr
- 1720 Starlight Dr
- 1780 Kinridge Rd
- 1900 Branch View Dr
- 2265 Piedmont Glen Ct Unit 1
- 1972 Granite Mill Rd
- 2252 Carefree Cir Unit 3
- 2346 Jomarc Way
- 2262 Pine Warbler Way
- 2320 Ventana Crossing
- 2103 Dayron Cir NE
- 2086 Arrowhead Trail
- 1502 Oakmoor Place
- 2408 Pinkney Dr
- 1747 Wingard Dr
- 2481 W Bridge Place NE
- 2197 Oakrill Ct
- 2312 Marneil Dr NE
- 2010 Shadow Bluff Ct NE
- 2594 Alcovy Trail NE
- 2604 Alcovy Trail NE
- 2648 Sandy Plains Rd
- 2611 Alcovy Trail NE
- 2648 Sandy Plains Rd Unit 137
- 2648 Sandy Plains Rd Unit 416
- 2648 Sandy Plains Rd Unit 301
- 2648 Sandy Plains Rd Unit 218
- 2648 Sandy Plains Rd Unit 420
- 2648 Sandy Plains Rd Unit 215
- 2648 Sandy Plains Rd Unit 109
