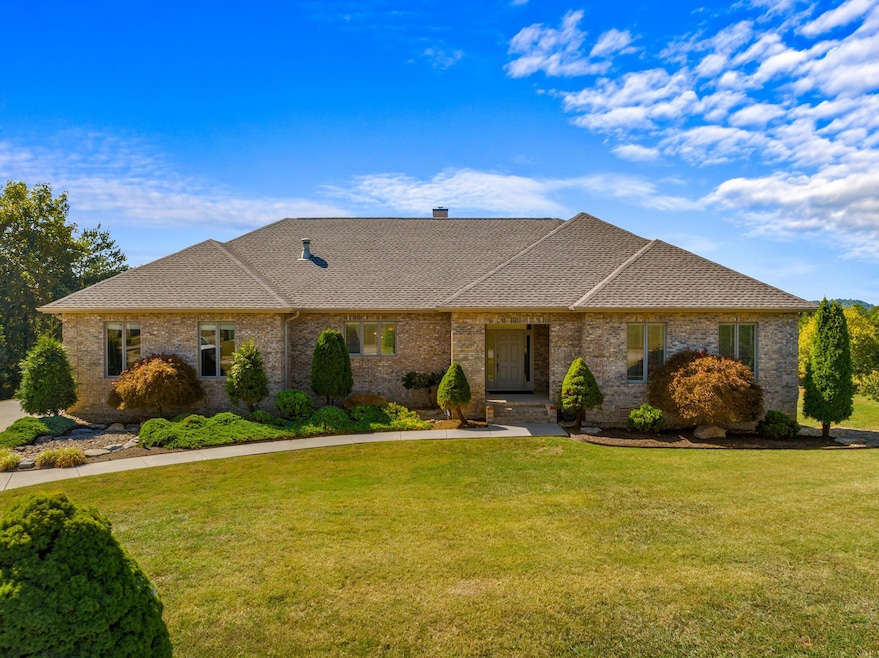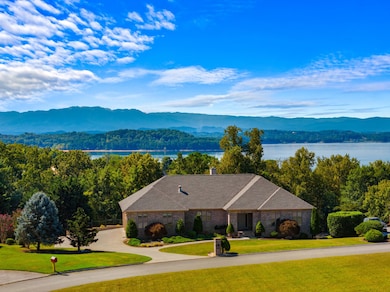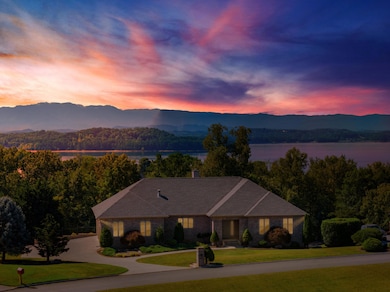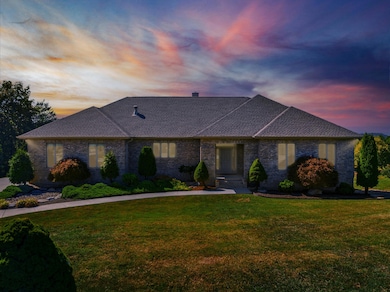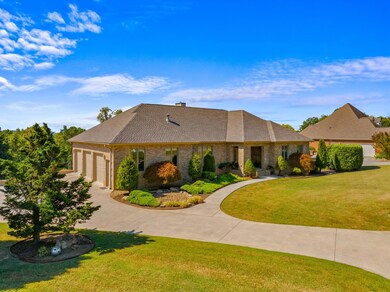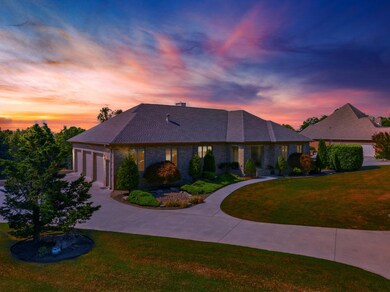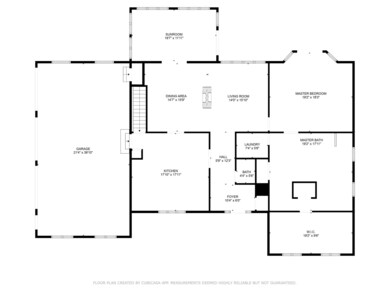
1991 Lakebrook Cir Dandridge, TN 37725
Estimated payment $4,626/month
Highlights
- Home Theater
- Open Floorplan
- Dining Room with Fireplace
- Lake View
- Deck
- Cathedral Ceiling
About This Home
Welcome to 1991 Lakebrook Circle, Dandridge, TN—a masterclass in luxury living and an exceptional opportunity to your dream home. This exquisite 4,562-square-foot residence is nestled in the prestigious Lakeside Estates neighborhood, a true jewel in a coveted location.
From the moment you enter the foyer, the home's sophistication is evident. A peekaboo view of Douglas Lake through the barrel-arched entry immediately catches your eye, leading you into the vaulted living room with its stunning window wall that bathes the space in natural light. The premium casement windows throughout the home further enhance the brightness and warmth of this luxurious haven.
The chef's kitchen is a masterpiece of design and functionality. Outfitted with built-in ovens, a double drawer dishwasher, and both electric and gas cooktops, this granite-clad culinary space is ready for both everyday meals and grand entertaining. The open-concept living and dining areas are accentuated by a cozy two-sided gas fireplace, creating a seamless flow that is perfect for hosting gatherings or relaxing in style.
Adjacent to the living area, the oversized sunroom invites you to enjoy serene moments and East TN views year-round, while the expansive primary suite is nothing short of spectacular. French doors lead to a private Trex-decked outdoor oasis, ideal for unwinding. The massive ensuite bathroom is a spa-like retreat featuring a luxurious soaking tub, custom tile shower, and separate his-and-her vanities. The walk-in closet is so spacious it could practically have its own zip code.
The lower level of this home offers even more space for enjoyment and relaxation. A generous family room with an inviting gas fireplace provides a cozy setting, while the adjoining theater room is perfect for movie nights and entertainment. Two additional bedrooms, complemented by a Jack and Jill bathroom, ensure ample space for family and guests.
The outdoor areas of this home are equally impressive. The 572-square-foot covered patio, complete with a gas log open fire pit, offers a perfect setting for outdoor dining and socializing under the stars.
With its all-brick construction, brand-new roof, professional landscaping, utility building for mower, tools, and equipment, Beam serenity plus central vacuum system, Flow Tech ultimate hard water solution system, Honeywell electronic air cleaner, gas water heater, and a host of additional features, 1991 Lakebrook Circle presents a rare combination of luxury, functionality, and value. Don't miss this opportunity to own a home where elegance meets practicality in one of Dandridge's most sought-after neighborhoods. Contact us today to schedule a viewing and step into the lifestyle you've always dreamed of. Owner/Agent
Listing Agent
WEICHERT, REALTORS - TIGER REAL ESTATE License #316527 Listed on: 01/31/2025

Home Details
Home Type
- Single Family
Est. Annual Taxes
- $2,336
Year Built
- Built in 2005 | Remodeled
Lot Details
- 0.92 Acre Lot
- Property fronts a county road
- Landscaped
- Level Lot
- Back and Front Yard
Parking
- 3.5 Car Attached Garage
Property Views
- Lake
- Trees
Home Design
- Traditional Architecture
- Brick Exterior Construction
- Block Foundation
- Frame Construction
- Shingle Roof
Interior Spaces
- 2-Story Property
- Open Floorplan
- Wet Bar
- Central Vacuum
- Dry Bar
- Woodwork
- Crown Molding
- Coffered Ceiling
- Tray Ceiling
- Cathedral Ceiling
- Ceiling Fan
- Recessed Lighting
- Chandelier
- Double Sided Fireplace
- Ventless Fireplace
- Gas Log Fireplace
- Double Pane Windows
- Insulated Windows
- Entrance Foyer
- Family Room
- Living Room with Fireplace
- Dining Room with Fireplace
- 3 Fireplaces
- Home Theater
- Sun or Florida Room
- Storage
- Utility Room
Kitchen
- Breakfast Bar
- <<doubleOvenToken>>
- Gas Cooktop
- Range Hood
- Dishwasher
- Kitchen Island
- Granite Countertops
- Disposal
Flooring
- Wood
- Carpet
- Ceramic Tile
- Luxury Vinyl Tile
Bedrooms and Bathrooms
- 3 Bedrooms
- Walk-In Closet
- In-Law or Guest Suite
- Bathroom on Main Level
- Double Vanity
Laundry
- Laundry Room
- Laundry on main level
- 220 Volts In Laundry
- Washer and Electric Dryer Hookup
Finished Basement
- Walk-Out Basement
- Basement Fills Entire Space Under The House
- Walk-Up Access
- Interior and Exterior Basement Entry
- Fireplace in Basement
- Natural lighting in basement
Outdoor Features
- Balcony
- Deck
- Covered patio or porch
- Outdoor Fireplace
- Fire Pit
- Exterior Lighting
- Outdoor Storage
- Outbuilding
Schools
- Dandridge Elementary School
- Maury Middle School
- Jefferson High School
Utilities
- Cooling System Powered By Gas
- Multiple cooling system units
- Central Heating and Cooling System
- Heating System Uses Natural Gas
- Heat Pump System
- Underground Utilities
- Natural Gas Connected
- Gas Water Heater
- Water Softener
- Septic Tank
- High Speed Internet
- Cable TV Available
Listing and Financial Details
- Assessor Parcel Number 082F A 03400 000
Community Details
Overview
- Property has a Home Owners Association
- Lakeside Ests Subdivision
Amenities
- Laundry Facilities
Map
Home Values in the Area
Average Home Value in this Area
Tax History
| Year | Tax Paid | Tax Assessment Tax Assessment Total Assessment is a certain percentage of the fair market value that is determined by local assessors to be the total taxable value of land and additions on the property. | Land | Improvement |
|---|---|---|---|---|
| 2025 | $2,738 | $191,500 | $22,750 | $168,750 |
| 2023 | $2,336 | $101,550 | $0 | $0 |
| 2022 | $2,224 | $101,550 | $16,500 | $85,050 |
| 2021 | $2,224 | $101,550 | $16,500 | $85,050 |
| 2020 | $2,224 | $101,550 | $16,500 | $85,050 |
| 2019 | $2,224 | $101,550 | $16,500 | $85,050 |
| 2018 | $2,174 | $92,525 | $15,000 | $77,525 |
| 2017 | $2,174 | $92,525 | $15,000 | $77,525 |
| 2016 | $2,174 | $92,525 | $15,000 | $77,525 |
| 2015 | $2,174 | $92,525 | $15,000 | $77,525 |
| 2014 | $2,174 | $92,525 | $15,000 | $77,525 |
Property History
| Date | Event | Price | Change | Sq Ft Price |
|---|---|---|---|---|
| 06/27/2025 06/27/25 | Price Changed | $799,900 | -5.9% | $175 / Sq Ft |
| 05/20/2025 05/20/25 | Price Changed | $849,900 | -2.3% | $186 / Sq Ft |
| 04/11/2025 04/11/25 | Price Changed | $869,900 | -1.1% | $191 / Sq Ft |
| 03/27/2025 03/27/25 | Price Changed | $879,900 | -1.1% | $193 / Sq Ft |
| 03/05/2025 03/05/25 | Price Changed | $889,900 | -1.1% | $195 / Sq Ft |
| 01/31/2025 01/31/25 | For Sale | $899,900 | -- | $197 / Sq Ft |
Purchase History
| Date | Type | Sale Price | Title Company |
|---|---|---|---|
| Warranty Deed | $862,500 | Admiral Title Inc | |
| Quit Claim Deed | -- | -- | |
| Deed | $58,500 | -- | |
| Deed | $55,000 | -- | |
| Warranty Deed | $80,000 | -- |
About the Listing Agent

Making Your Realty Dreams Reality
I am a lifelong resident of Dandridge in Jefferson County. I know this area and the lake like the back of my hand. I served on the Jefferson County Commission for 2 terms and served as Chairman of County Commission my last term, so I know all of the ins and outs of the local governmental approval processes.
I have owned PDS Web Development since 1996. We have done websites for NFL players, Financial Institutions, Medical Providers, National Parks, and
Robert's Other Listings
Source: Lakeway Area Association of REALTORS®
MLS Number: 706345
APN: 082F-A-034.00
- 799 Haynes Rd
- 280 W Main St Unit 3
- 280 W Main St Unit 1
- 612 Princess Way
- 2632 Camden Way
- 219 Sullivan Pointe
- 219 Sullivan Point
- 239 Gray Slate Cir
- 168 Bass Pro Dr
- 1202 Deer Ln Unit 1204
- 524 Allensville Rd Unit 14
- 24 Old Newport Hwy
- 1408 Old Newport Hwy
- 814 Carson St
- 365 W Dumplin Valley Rd
- 293 Mount Dr
- 225 Bobwhite Trail
- 930-940 E Ellis St
- 814 W King St
- 1505 Cypress View Ct
