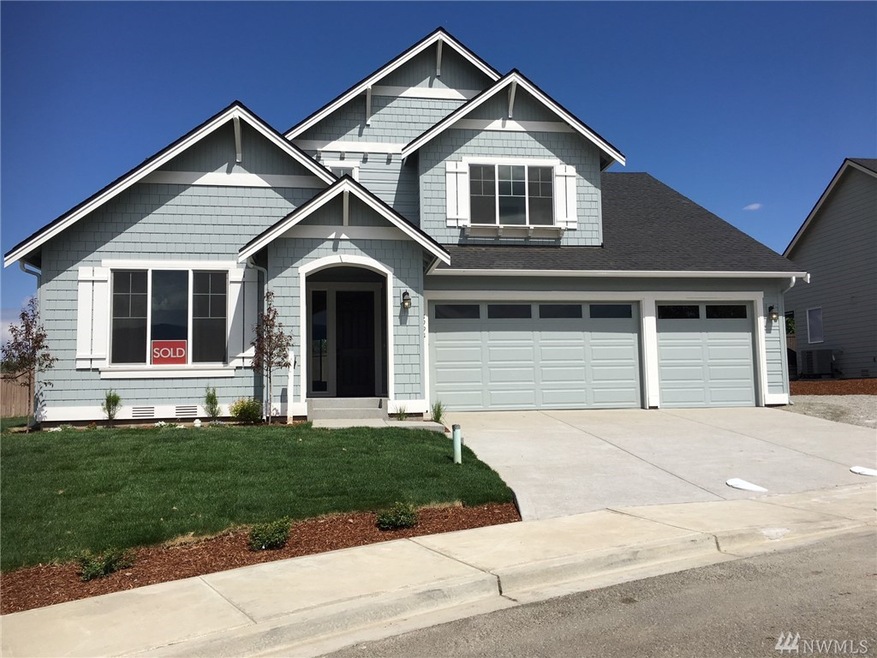
$509,000
- 3 Beds
- 2 Baths
- 1,588 Sq Ft
- 501 S Lynn Ave
- East Wenatchee, WA
This wonderful home is set back off the road and at the edge of the cul-de-sac giving lots of privacy! Enjoy a large Living Room that frames the enchantments thru the large windows and vaulted ceilings! The Kitchen has new Kitchenaid appl including a refrigerator that stays! New flooring & lighting in Kitchen/Dining updates this space! Step outside slider to a new 12x18 deck! The primary
Lorre Stimac Premier One Properties
