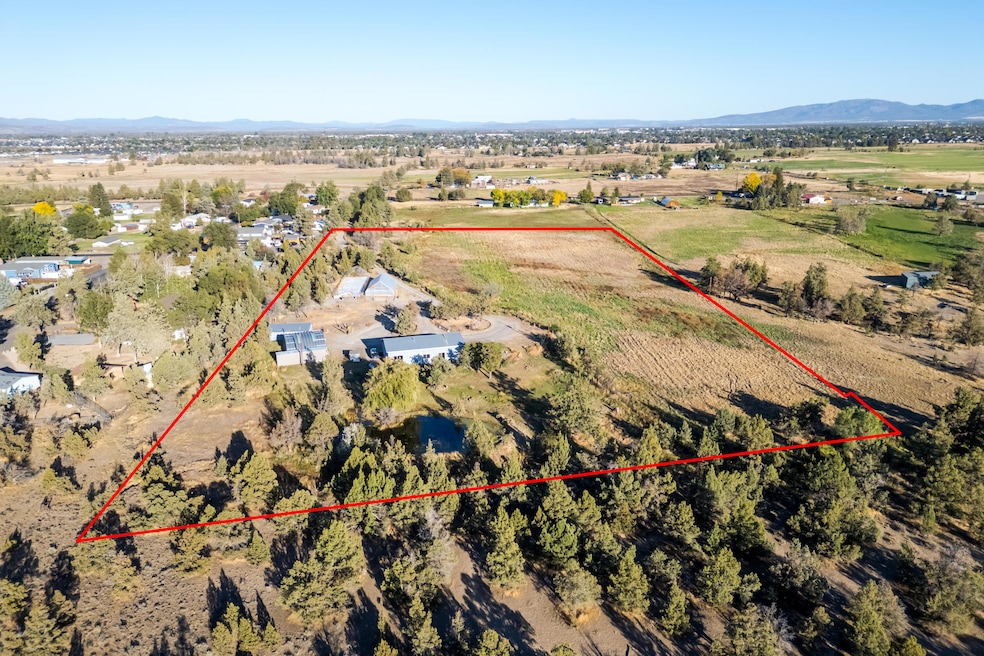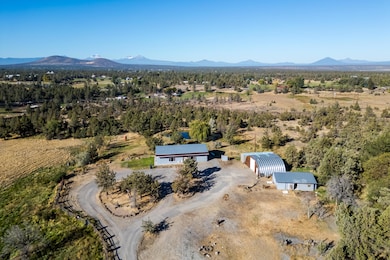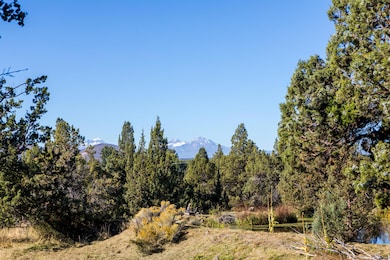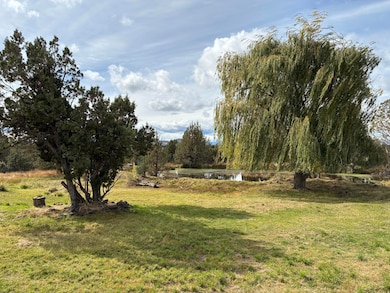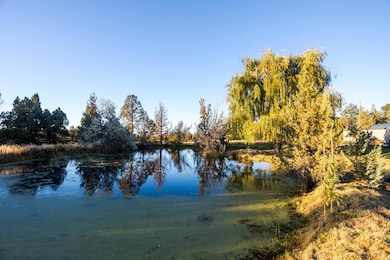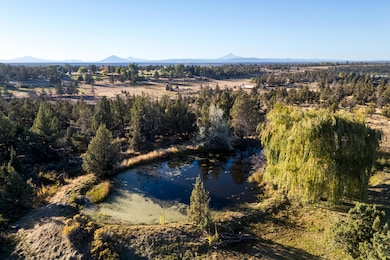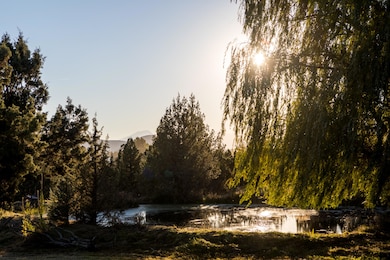1991 NW 35th St Redmond, OR 97756
Estimated payment $3,633/month
Total Views
1,992
2
Beds
1
Bath
1,600
Sq Ft
$399
Price per Sq Ft
Highlights
- Barn
- Home fronts a pond
- Panoramic View
- Horse Property
- No Units Above
- 10.14 Acre Lot
About This Home
CASCADE Mountain Views on a 10-acre lot with 8 acres of irrigation. The home is 1600 sq ft, with 2 bedrooms and 1 bath, and includes a 1178 sq ft shop and a 2-stall horse barn. This property offers a great opportunity for buyers to improve the existing house or build new. Home sits to the back of the lot off the road for quiet privacy overlooking a pond with Mountain Views beyond. Property has been used for agricultural as well as a horse boarding facillty.
Home Details
Home Type
- Single Family
Est. Annual Taxes
- $3,210
Year Built
- Built in 1979
Lot Details
- 10.14 Acre Lot
- Home fronts a pond
- Property fronts an easement
- No Common Walls
- No Units Located Below
- Fenced
- Rock Outcropping
- Level Lot
- Property is zoned MUA10, MUA10
Parking
- Gravel Driveway
Property Views
- Pond
- Panoramic
- Mountain
- Territorial
Home Design
- Ranch Style House
- Slab Foundation
- Frame Construction
- Metal Roof
Interior Spaces
- 1,600 Sq Ft Home
- Ceiling Fan
- Family Room
- Dining Room
Kitchen
- Eat-In Kitchen
- Oven
- Cooktop with Range Hood
- Microwave
- Dishwasher
- Laminate Countertops
Flooring
- Carpet
- Tile
- Vinyl
Bedrooms and Bathrooms
- 2 Bedrooms
- Walk-In Closet
- 1 Full Bathroom
- Bathtub with Shower
Laundry
- Laundry Room
- Dryer
- Washer
Home Security
- Carbon Monoxide Detectors
- Fire and Smoke Detector
Outdoor Features
- Horse Property
- Patio
- Porch
Schools
- Tom Mccall Elementary School
- Elton Gregory Middle School
- Redmond High School
Farming
- Barn
- 8 Irrigated Acres
- Pasture
Utilities
- No Cooling
- Zoned Heating
- Heating System Uses Propane
- Irrigation Water Rights
- Private Water Source
- Well
- Water Heater
- Septic Tank
- Leach Field
- Cable TV Available
Community Details
- No Home Owners Association
Listing and Financial Details
- Exclusions: contents of shop and barn
- Assessor Parcel Number 129612
Map
Create a Home Valuation Report for This Property
The Home Valuation Report is an in-depth analysis detailing your home's value as well as a comparison with similar homes in the area
Home Values in the Area
Average Home Value in this Area
Tax History
| Year | Tax Paid | Tax Assessment Tax Assessment Total Assessment is a certain percentage of the fair market value that is determined by local assessors to be the total taxable value of land and additions on the property. | Land | Improvement |
|---|---|---|---|---|
| 2025 | $3,358 | $198,590 | -- | -- |
| 2024 | $3,210 | $192,810 | -- | -- |
| 2023 | $3,060 | $187,200 | $0 | $0 |
| 2022 | $2,725 | $176,460 | $0 | $0 |
| 2021 | $2,724 | $171,330 | $0 | $0 |
| 2020 | $2,592 | $171,330 | $0 | $0 |
| 2019 | $2,471 | $166,340 | $0 | $0 |
| 2018 | $2,345 | $157,030 | $0 | $0 |
| 2017 | $2,293 | $152,460 | $0 | $0 |
| 2016 | $2,266 | $148,020 | $0 | $0 |
| 2015 | $2,196 | $143,710 | $0 | $0 |
| 2014 | $2,138 | $139,530 | $0 | $0 |
Source: Public Records
Property History
| Date | Event | Price | List to Sale | Price per Sq Ft | Prior Sale |
|---|---|---|---|---|---|
| 11/21/2025 11/21/25 | For Sale | $639,000 | 0.0% | $399 / Sq Ft | |
| 11/14/2025 11/14/25 | Pending | -- | -- | -- | |
| 10/23/2025 10/23/25 | For Sale | $639,000 | 0.0% | $399 / Sq Ft | |
| 10/23/2025 10/23/25 | Pending | -- | -- | -- | |
| 10/22/2025 10/22/25 | Price Changed | $639,000 | -5.9% | $399 / Sq Ft | |
| 10/09/2025 10/09/25 | For Sale | $679,000 | +86.0% | $424 / Sq Ft | |
| 03/15/2018 03/15/18 | Sold | $365,000 | -8.5% | $424 / Sq Ft | View Prior Sale |
| 02/13/2018 02/13/18 | Pending | -- | -- | -- | |
| 08/31/2017 08/31/17 | For Sale | $399,000 | -- | $464 / Sq Ft |
Source: Oregon Datashare
Purchase History
| Date | Type | Sale Price | Title Company |
|---|---|---|---|
| Interfamily Deed Transfer | -- | None Available | |
| Bargain Sale Deed | $9,000 | None Available | |
| Warranty Deed | $365,000 | First American Title | |
| Warranty Deed | $365,000 | First American Title |
Source: Public Records
Mortgage History
| Date | Status | Loan Amount | Loan Type |
|---|---|---|---|
| Previous Owner | $200,000 | New Conventional | |
| Previous Owner | $200,000 | New Conventional |
Source: Public Records
Source: Oregon Datashare
MLS Number: 220210389
APN: 129612
Nearby Homes
- 3775 NW Poplar Ave
- 2420 NW Helmholtz Way
- 2675 NW Norse Way
- 1185 NW 35th St
- 2525 NW Redwood Cir
- 2525 NW Redwood Cir Unit 18
- 2911 NW Hemlock Ln
- 2633 NW Redwood Cir Unit 25
- 2633 NW Redwood Cir
- 2920 NW Hemlock Ln
- 2522 NW Redwood Cir
- 2522 NW Redwood Cir Unit 15
- 2528 NW Redwood Cir
- 2528 NW Redwood Cir Unit 14
- 2628 NW Redwood Cir
- 2628 NW Redwood Cir Unit 39
- 950 NW 26th Way
- 2622 NW Redwood Cir Unit 40
- 2622 NW Redwood Cir
- 2366 NW Redwood Ave
- 2960 NW Northwest Way
- 418 NW 17th St Unit 3
- 532 SW Rimrock Way
- 3025 NW 7th St
- 787 NW Canal Blvd
- 951 SW 13th St
- 629 SW 5th St
- 748 NE Oak Place Unit 748 NE Oak Place, Redmond, OR 97756
- 748 NE Oak Place
- 1329 SW Pumice Ave
- 1950 SW Umatilla Ave
- 1485 Murrelet Dr Unit Bonus Room Apartment
- 951 Golden Pheasant Dr Unit ID1330988P
- 3759 SW Badger Ave
- 3750 SW Badger Ave
- 4399 SW Coyote Ave
- 4633 SW 37th St
- 11043 Village Loop Unit ID1330989P
- 10576 Village Loop Unit ID1330996P
- 4455 NE Vaughn Ave Unit The Prancing Peacock
