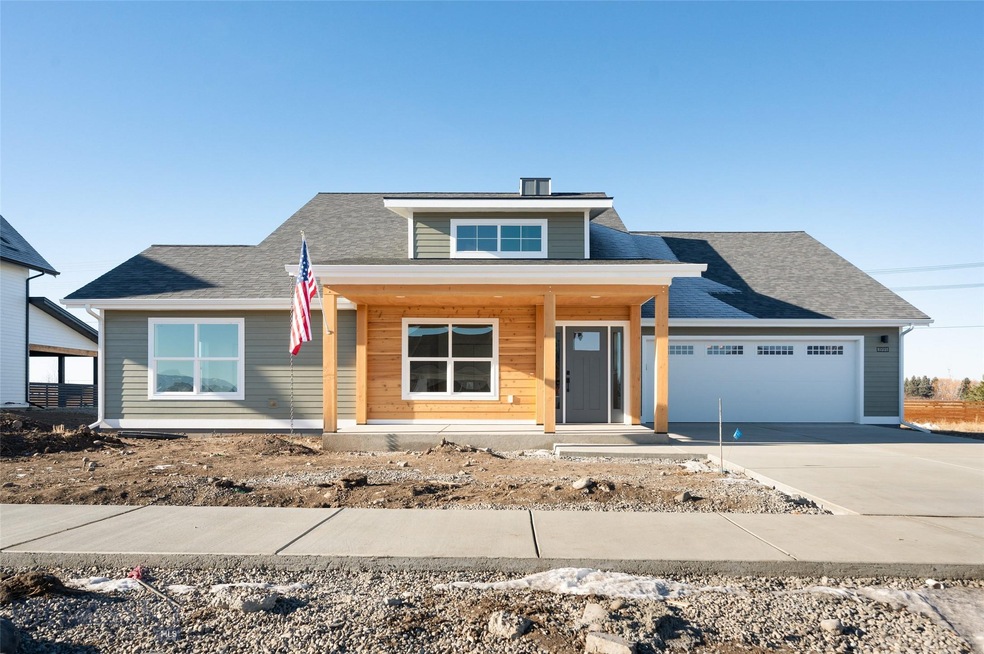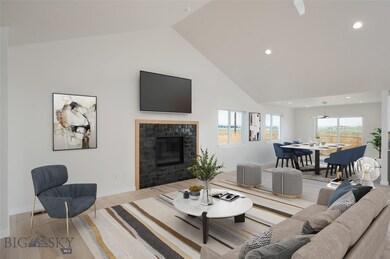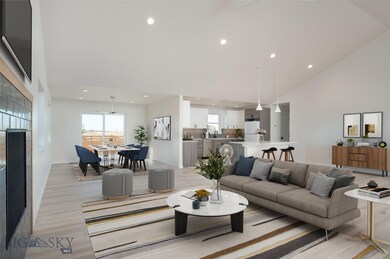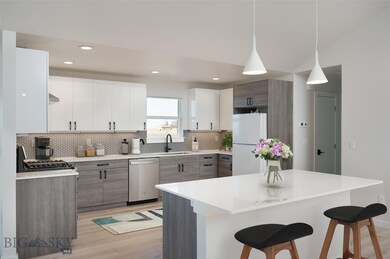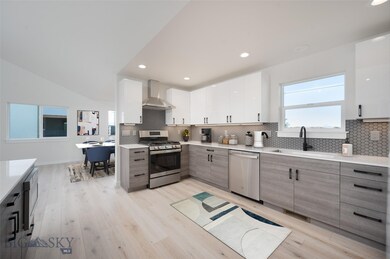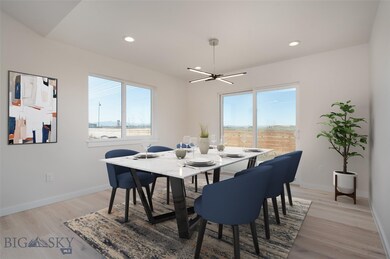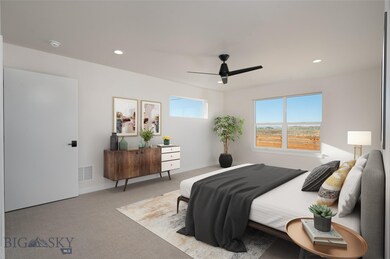
1991 Ryun Sun Way Bozeman, MT 59718
Valley West NeighborhoodHighlights
- Under Construction
- Vaulted Ceiling
- Lawn
- Chief Joseph Middle School Rated A-
- Wood Flooring
- Covered patio or porch
About This Home
As of December 2020You'll love all the details in this single level plan in the sought after Flanders Mill subdivision. Make your way through the entry into the Great Room with a vaulted ceiling with a gas fireplace as a focal point. You will appreciate the engineered hardwood floors as you travel into The Chef's kitchen that includes a nice stainless appliance package, quartz counters, tile back splash & Bellmont 1600 cabinets. There is also a walk-in pantry for all your food storage needs. Round the corner to the dining area that grants patio access to enjoy those west facing sunsets. The spacious master is privately tucked to one side of the home and provides a walk-in closet, tile surround shower and dual vanities. Across the way from the common areas are two additional large bedrooms and full bath with dual vanities and tile tub surround. This air-conditioned plan will suit all your needs. Residents of Flanders Mill can enjoy 36 acres of dedicated park lands, common space & streams throughout.
Last Agent to Sell the Property
Berkshire Hathaway - Bozeman License #BRO-14373 Listed on: 08/26/2020

Last Buyer's Agent
Kelly Smith
Bozeman Real Estate Group License #RBS-62519
Home Details
Home Type
- Single Family
Est. Annual Taxes
- $5,726
Year Built
- Built in 2020 | Under Construction
Lot Details
- 9,350 Sq Ft Lot
- Landscaped
- Sprinkler System
- Lawn
- Zoning described as R3 - Residential Medium Density
HOA Fees
- $30 Monthly HOA Fees
Parking
- 2 Car Attached Garage
Interior Spaces
- 2,375 Sq Ft Home
- 1-Story Property
- Vaulted Ceiling
- Ceiling Fan
- Gas Fireplace
Kitchen
- Range
- Microwave
- Dishwasher
- Disposal
Flooring
- Wood
- Partially Carpeted
- Tile
Bedrooms and Bathrooms
- 3 Bedrooms
- Walk-In Closet
Outdoor Features
- Covered patio or porch
Utilities
- Forced Air Heating and Cooling System
- Heating System Uses Natural Gas
Listing and Financial Details
- Assessor Parcel Number 00100900900111
Community Details
Overview
- Built by Higher Standard Homes
- Flanders Mill Subdivision
Recreation
- Community Playground
- Park
Ownership History
Purchase Details
Home Financials for this Owner
Home Financials are based on the most recent Mortgage that was taken out on this home.Purchase Details
Purchase Details
Similar Homes in Bozeman, MT
Home Values in the Area
Average Home Value in this Area
Purchase History
| Date | Type | Sale Price | Title Company |
|---|---|---|---|
| Warranty Deed | -- | Security Title Company | |
| Warranty Deed | -- | Security Title Company | |
| Warranty Deed | -- | Security Title Company |
Mortgage History
| Date | Status | Loan Amount | Loan Type |
|---|---|---|---|
| Open | $415,000 | New Conventional | |
| Previous Owner | $323,608 | Construction |
Property History
| Date | Event | Price | Change | Sq Ft Price |
|---|---|---|---|---|
| 07/11/2025 07/11/25 | Pending | -- | -- | -- |
| 06/27/2025 06/27/25 | Price Changed | $850,000 | -5.5% | $358 / Sq Ft |
| 06/12/2025 06/12/25 | For Sale | $899,000 | +38.3% | $379 / Sq Ft |
| 12/03/2020 12/03/20 | Sold | -- | -- | -- |
| 11/03/2020 11/03/20 | Pending | -- | -- | -- |
| 08/26/2020 08/26/20 | For Sale | $649,900 | -- | $274 / Sq Ft |
Tax History Compared to Growth
Tax History
| Year | Tax Paid | Tax Assessment Tax Assessment Total Assessment is a certain percentage of the fair market value that is determined by local assessors to be the total taxable value of land and additions on the property. | Land | Improvement |
|---|---|---|---|---|
| 2024 | $5,726 | $860,200 | $0 | $0 |
| 2023 | $5,538 | $860,200 | $0 | $0 |
| 2022 | $4,294 | $559,900 | $0 | $0 |
| 2021 | $1,184 | $139,892 | $0 | $0 |
| 2020 | $797 | $93,426 | $0 | $0 |
| 2019 | $5 | $11 | $0 | $0 |
Agents Affiliated with this Home
-

Seller's Agent in 2025
Jill Edgell Smith
Bozeman Real Estate Group
(406) 580-6100
49 Total Sales
-

Seller Co-Listing Agent in 2025
Cory Robinson
Bozeman Real Estate Group
(406) 587-1717
1 in this area
118 Total Sales
-

Seller's Agent in 2020
Krista Palagi
Berkshire Hathaway - Bozeman
(406) 581-3559
15 in this area
138 Total Sales
-
K
Buyer's Agent in 2020
Kelly Smith
Bozeman Real Estate Group
Map
Source: Big Sky Country MLS
MLS Number: 349404
APN: 06-0798-03-2-07-28-0000
- 1792 Windrow Dr
- 1955 Ryun Sun Way
- 1650 Windrow Dr
- 1628 Windrow Dr
- 1325 Ryun Sun Way
- 1610 Windrow Dr
- 1510 Windrow Dr
- 1492 Windrow Dr
- 1460 Windrow Dr
- 1412 Windrow Dr
- 4555 Baxter Ln
- 1440 Ryun Sun Way
- 13830 (Tract D) Cottonwood Rd
- 13830 (Tract B) Cottonwood Rd
- 13830 (Tract C) Cottonwood Rd
- 13830 (Tract A-D) Cottonwood Rd
- 13830 (Lot A) Cottonwood Rd
- TBD Dayspring Lot 3 Ave
- 3885 Equestrian Ln
- 4154 Clydesdale Ct
