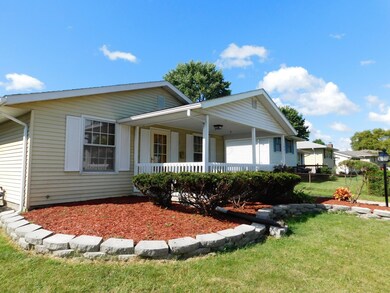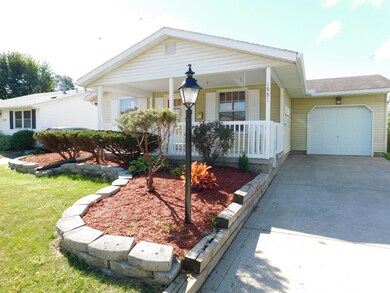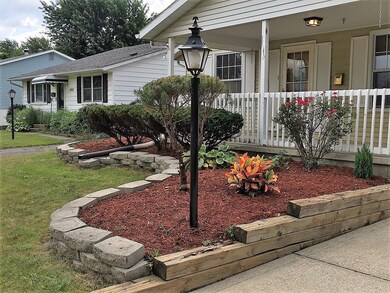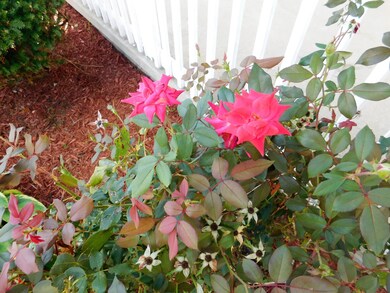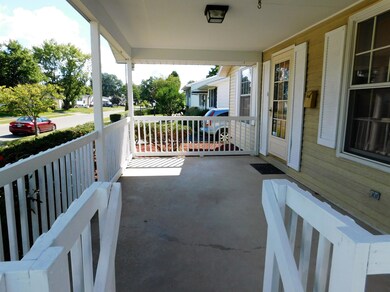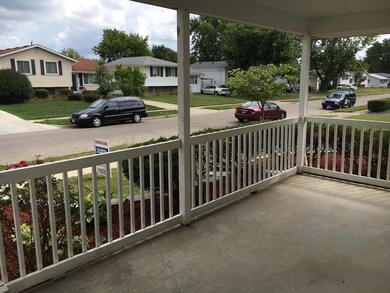
1991 Tupsfield Rd Columbus, OH 43229
Forest Park East NeighborhoodHighlights
- Ranch Style House
- 1 Car Attached Garage
- Park
- Fenced Yard
- Patio
- Home Security System
About This Home
As of March 2017***seller has received multiple offers***LANDSCAPED AND BEAUTIFUL FRONT YARD WELCOME YOU TO THE LARGE FENCED COVERED FRONT PORCH, PERFECT FOR RELAXING OUTSIDE. LARGE FENCED IN BACKYARD ALSO HAS COVERED BACK PATIO FOR RELAXING AND ENTERTAINING. STORAGE SHED AND FIRE PIT AREA ALSO. 3 BEDROOMS /2 FULL BATHS. NEWER WINDOWS AND SIX-PANEL DOORS THROUGHOUT THE UPSTAIRS AND BASEMENT. NEW PAINT IN KITCHEN AND EAT IN SPACE. DOWNSTAIRS REC ROOM/BASEMENT/POSSIBLE 4TH BEDROOM AND FULL BATH. SELLER ALREADY HAS IN PLACE HOME WARRANTY WITH AMERICAN HOME SHIELD FOR $510. LIVELY, UP AND COMING, AND SOUGHT AFTER NEIGHBORHOOD LOCATED CLOSE TO MAJOR HIGHWAYS AND POPULAR SHOPPING. WELCOMEHOME! THE AGENT IS RELATED TO THE OWNER/SELLER.
Last Agent to Sell the Property
Coldwell Banker Realty License #2016003357 Listed on: 02/20/2017

Home Details
Home Type
- Single Family
Est. Annual Taxes
- $1,946
Year Built
- Built in 1968
Lot Details
- 6,098 Sq Ft Lot
- Fenced Yard
- Fenced
Parking
- 1 Car Attached Garage
- On-Street Parking
Home Design
- Ranch Style House
- Block Foundation
- Wood Siding
- Aluminum Siding
- Vinyl Siding
Interior Spaces
- 1,441 Sq Ft Home
- Insulated Windows
- Basement
- Recreation or Family Area in Basement
- Home Security System
- Laundry on lower level
Kitchen
- Electric Range
- Microwave
- Dishwasher
Flooring
- Carpet
- Laminate
Bedrooms and Bathrooms
- 3 Main Level Bedrooms
Outdoor Features
- Patio
- Shed
- Storage Shed
- Outbuilding
Utilities
- Central Air
- Heating System Uses Gas
Community Details
- Park
- Bike Trail
Listing and Financial Details
- Home warranty included in the sale of the property
- Assessor Parcel Number 010-149031
Ownership History
Purchase Details
Purchase Details
Purchase Details
Home Financials for this Owner
Home Financials are based on the most recent Mortgage that was taken out on this home.Purchase Details
Home Financials for this Owner
Home Financials are based on the most recent Mortgage that was taken out on this home.Purchase Details
Purchase Details
Home Financials for this Owner
Home Financials are based on the most recent Mortgage that was taken out on this home.Purchase Details
Similar Homes in Columbus, OH
Home Values in the Area
Average Home Value in this Area
Purchase History
| Date | Type | Sale Price | Title Company |
|---|---|---|---|
| Quit Claim Deed | $49,200 | None Available | |
| Quit Claim Deed | $42,000 | None Available | |
| Warranty Deed | $124,500 | None Available | |
| Limited Warranty Deed | -- | Atlas Title | |
| Sheriffs Deed | $44,000 | None Available | |
| Survivorship Deed | $105,000 | Talon Group | |
| Deed | -- | -- |
Mortgage History
| Date | Status | Loan Amount | Loan Type |
|---|---|---|---|
| Previous Owner | $91,125 | New Conventional | |
| Previous Owner | $64,704 | New Conventional | |
| Previous Owner | $105,000 | VA |
Property History
| Date | Event | Price | Change | Sq Ft Price |
|---|---|---|---|---|
| 03/24/2017 03/24/17 | Sold | $124,500 | +4.5% | $86 / Sq Ft |
| 02/22/2017 02/22/17 | Pending | -- | -- | -- |
| 02/20/2017 02/20/17 | For Sale | $119,119 | +74.9% | $83 / Sq Ft |
| 05/21/2014 05/21/14 | Sold | $68,110 | +51.4% | $76 / Sq Ft |
| 04/21/2014 04/21/14 | Pending | -- | -- | -- |
| 04/14/2014 04/14/14 | For Sale | $45,000 | -- | $50 / Sq Ft |
Tax History Compared to Growth
Tax History
| Year | Tax Paid | Tax Assessment Tax Assessment Total Assessment is a certain percentage of the fair market value that is determined by local assessors to be the total taxable value of land and additions on the property. | Land | Improvement |
|---|---|---|---|---|
| 2024 | $3,133 | $69,800 | $15,930 | $53,870 |
| 2023 | $3,093 | $69,790 | $15,925 | $53,865 |
| 2022 | $2,378 | $45,850 | $9,450 | $36,400 |
| 2021 | $2,382 | $45,850 | $9,450 | $36,400 |
| 2020 | $2,385 | $45,850 | $9,450 | $36,400 |
| 2019 | $2,089 | $34,440 | $7,000 | $27,440 |
| 2018 | $1,926 | $34,440 | $7,000 | $27,440 |
| 2017 | $2,017 | $34,440 | $7,000 | $27,440 |
| 2016 | $1,946 | $29,370 | $6,580 | $22,790 |
| 2015 | $1,766 | $29,370 | $6,580 | $22,790 |
| 2014 | $1,770 | $29,370 | $6,580 | $22,790 |
| 2013 | $690 | $30,905 | $6,930 | $23,975 |
Agents Affiliated with this Home
-
Logan Bravard

Seller's Agent in 2017
Logan Bravard
Coldwell Banker Realty
(614) 216-1980
56 Total Sales
-
Shawn Bernhard
S
Buyer's Agent in 2017
Shawn Bernhard
Contemporary Realty
(614) 332-1220
1 in this area
28 Total Sales
-
Don Payne

Seller's Agent in 2014
Don Payne
Vision Realty, Inc.
(614) 323-4348
1 in this area
434 Total Sales
-
Brian Kelly

Buyer's Agent in 2014
Brian Kelly
RE/MAX
(614) 571-3031
118 Total Sales
Map
Source: Columbus and Central Ohio Regional MLS
MLS Number: 217004773
APN: 010-149031
- 5738 Beechcroft Rd Unit L
- 1881 Brimfield Rd
- 1833 Brookfield Rd
- 1914 Walden Dr
- 2152 Brookfield Rd
- 5464 Aspen Rd
- 2231 Tupsfield Rd
- 1989 Torchwood Dr
- 5885 Beechcroft Rd Unit 110
- 5328 Torchwood Loop E
- 5578 Parkshire Dr Unit 5578
- 5556 Parkshire Dr Unit 5556
- 5394 Ivywood Ln
- 5486 Pine Bluff Rd
- 5359 Ivywood Ln
- 1863-1865 Hampstead Dr Unit 1863
- 6019 Beechcroft Rd
- 2294 Teakwood Dr
- 5972 Hampstead Ln
- 1732 Lynnhurst Rd

