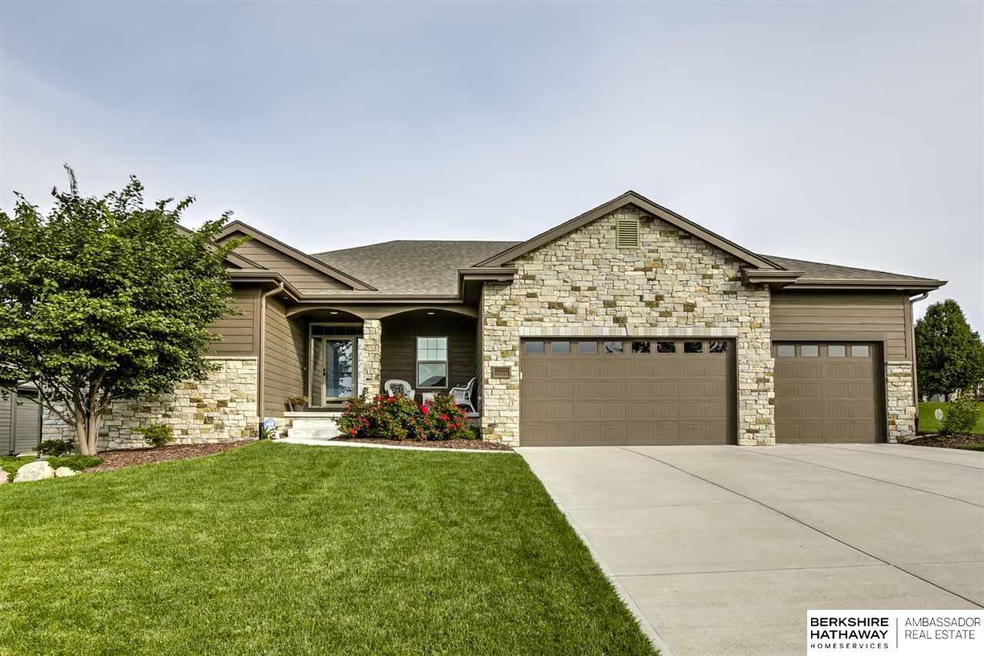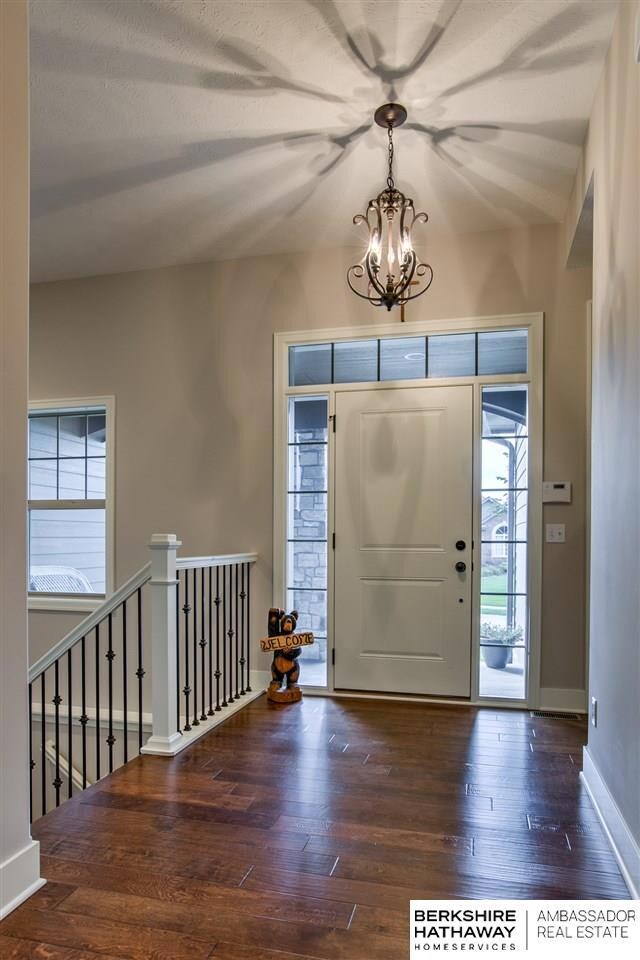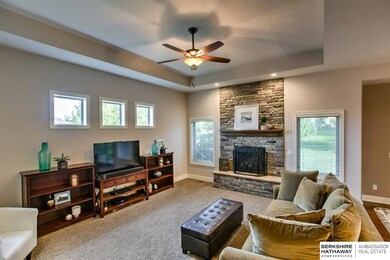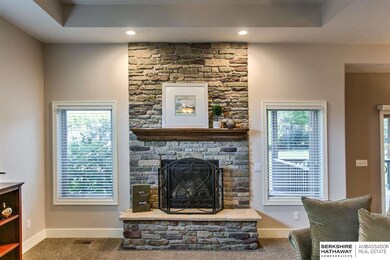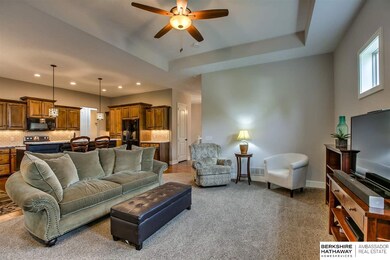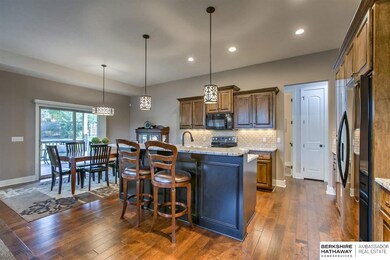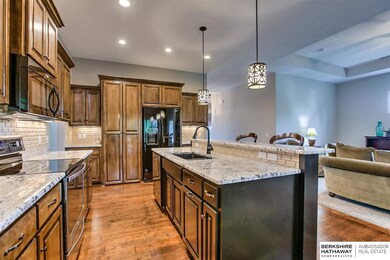
19910 C St Omaha, NE 68130
South Elkhorn NeighborhoodEstimated Value: $570,000 - $651,000
Highlights
- Spa
- Family Room with Fireplace
- Wood Flooring
- West Bay Elementary School Rated A
- Ranch Style House
- 4-minute walk to Whitehawk Park
About This Home
As of November 2018Executive ranch, hardwoods throughout entry/kit/hall, 3 BD’s on main. Kitchen features granite, island, hidden pantry, & eating area. Master w/Spa-like master bath w/ jet tub, shower, closet w/access to laundry. All baths feature granite/quartz/tile. Full & ½ BA, drop zone, & office on main. LL includes 4th & 5th BR, 3/4 BA, wet bar, & 43-ft entertaining area w/FP. Covered deck, Private fenced backyard, located in the Elkhorn South HS district, near Whitehawk Lake & Park, walking trails & HWY 6
Last Agent to Sell the Property
BHHS Ambassador Real Estate License #20051018 Listed on: 09/28/2018

Home Details
Home Type
- Single Family
Year Built
- Built in 2013
Lot Details
- Lot Dimensions are 102 x 140
- Property is Fully Fenced
- Wood Fence
- Aluminum or Metal Fence
- Corner Lot
- Sloped Lot
- Sprinkler System
HOA Fees
- $13 Monthly HOA Fees
Parking
- 3 Car Attached Garage
Home Design
- Ranch Style House
- Composition Roof
- Stone
Interior Spaces
- Wet Bar
- Ceiling height of 9 feet or more
- Ceiling Fan
- Window Treatments
- Family Room with Fireplace
- 2 Fireplaces
- Dining Area
- Recreation Room with Fireplace
- Basement
- Basement Windows
Kitchen
- Oven
- Microwave
- Dishwasher
- Disposal
Flooring
- Wood
- Wall to Wall Carpet
- Vinyl
Bedrooms and Bathrooms
- 5 Bedrooms
- Walk-In Closet
- Dual Sinks
- Whirlpool Bathtub
- Shower Only
Outdoor Features
- Spa
- Balcony
- Covered Deck
- Patio
- Porch
Schools
- West Bay Elementary School
- Elkhorn Ridge Middle School
- Elkhorn South High School
Utilities
- Humidifier
- Forced Air Heating and Cooling System
- Heating System Uses Gas
- Cable TV Available
Community Details
- Association fees include common area maintenance
- Copperfields Subdivision
Listing and Financial Details
- Assessor Parcel Number 0828247914
- Tax Block 37
Ownership History
Purchase Details
Home Financials for this Owner
Home Financials are based on the most recent Mortgage that was taken out on this home.Purchase Details
Home Financials for this Owner
Home Financials are based on the most recent Mortgage that was taken out on this home.Purchase Details
Home Financials for this Owner
Home Financials are based on the most recent Mortgage that was taken out on this home.Similar Homes in the area
Home Values in the Area
Average Home Value in this Area
Purchase History
| Date | Buyer | Sale Price | Title Company |
|---|---|---|---|
| Deborah Sherhon Brad | $415,000 | None Available | |
| Lexicon Govermment Services Llc | $398,000 | None Available | |
| Emigh Jay C | $356,000 | None Available |
Mortgage History
| Date | Status | Borrower | Loan Amount |
|---|---|---|---|
| Open | Sherbon Brad | $421,060 | |
| Closed | Sherbon Brad | $421,060 | |
| Closed | Deborah Sherhon Brad | $415,000 | |
| Previous Owner | Emigh Jay C | $284,712 | |
| Previous Owner | The Home Company Llc | $2,500,000 |
Property History
| Date | Event | Price | Change | Sq Ft Price |
|---|---|---|---|---|
| 11/15/2018 11/15/18 | Sold | $415,000 | -3.5% | $101 / Sq Ft |
| 10/03/2018 10/03/18 | Pending | -- | -- | -- |
| 09/28/2018 09/28/18 | For Sale | $429,900 | +20.8% | $104 / Sq Ft |
| 11/15/2013 11/15/13 | Sold | $355,890 | +10.2% | $125 / Sq Ft |
| 04/19/2013 04/19/13 | Pending | -- | -- | -- |
| 04/19/2013 04/19/13 | For Sale | $323,007 | -- | $114 / Sq Ft |
Tax History Compared to Growth
Tax History
| Year | Tax Paid | Tax Assessment Tax Assessment Total Assessment is a certain percentage of the fair market value that is determined by local assessors to be the total taxable value of land and additions on the property. | Land | Improvement |
|---|---|---|---|---|
| 2023 | $11,468 | $497,700 | $46,200 | $451,500 |
| 2022 | $12,527 | $497,700 | $46,200 | $451,500 |
| 2021 | $11,034 | $426,100 | $46,200 | $379,900 |
| 2020 | $11,146 | $426,100 | $46,200 | $379,900 |
| 2019 | $10,445 | $376,600 | $46,200 | $330,400 |
| 2018 | $10,470 | $376,600 | $46,200 | $330,400 |
| 2017 | $9,930 | $376,600 | $46,200 | $330,400 |
| 2016 | $9,930 | $357,800 | $40,000 | $317,800 |
| 2015 | $9,967 | $357,800 | $40,000 | $317,800 |
| 2014 | $9,967 | $357,800 | $40,000 | $317,800 |
Agents Affiliated with this Home
-
Gayla Leathers

Seller's Agent in 2018
Gayla Leathers
BHHS Ambassador Real Estate
(402) 578-9837
3 in this area
146 Total Sales
-
TJ Jackson

Buyer's Agent in 2018
TJ Jackson
BHHS Ambassador Real Estate
(402) 618-3526
9 in this area
253 Total Sales
-
Colleen Grove
C
Seller's Agent in 2013
Colleen Grove
BHHS Ambassador Real Estate
(402) 350-4861
1 in this area
39 Total Sales
-
K
Seller Co-Listing Agent in 2013
Kelly Hatfield
Keller Williams Greater Omaha
Map
Source: Great Plains Regional MLS
MLS Number: 21817881
APN: 2824-7914-08
- 19804 Hansen Ave
- 3821 S Hws Cleveland Blvd
- 19677 Lamont St
- 19671 Lamont St
- 3514 S 201st Cir
- 20187 B St
- 3862 S 202nd St
- 3552 S 203rd Cir
- 5828 S 199th Cir
- 5811 S 199th Cir
- 5701 S 199th Cir
- 5827 S 199th Cir Unit LOT 226
- 4515 S 203rd Ave
- 20455 A St
- 3916 S 204th Ave
- 3620 S 193rd St
- 3802 S 205th St
- 19222 Pasadena Cir
- 4410 S 199th Ave
- 4314 S 202nd Ave
