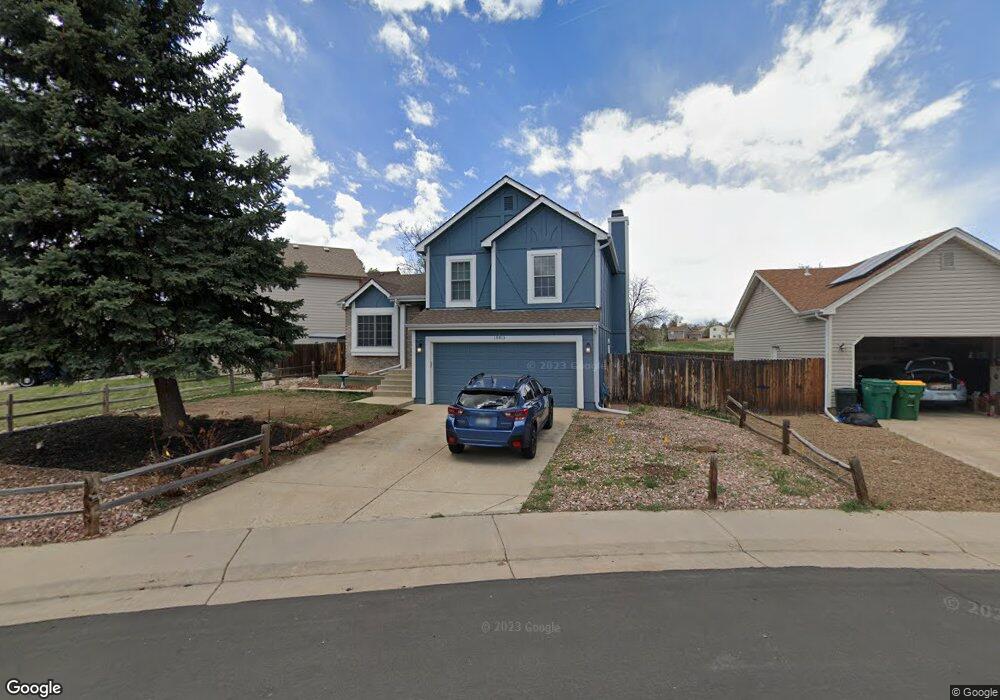19913 E Oberlin Place Aurora, CO 80013
Highpoint NeighborhoodEstimated Value: $496,674 - $525,000
4
Beds
3
Baths
1,818
Sq Ft
$280/Sq Ft
Est. Value
About This Home
This home is located at 19913 E Oberlin Place, Aurora, CO 80013 and is currently estimated at $508,169, approximately $279 per square foot. 19913 E Oberlin Place is a home located in Arapahoe County with nearby schools including Sunrise Elementary School, Horizon Middle School, and Smoky Hill High School.
Ownership History
Date
Name
Owned For
Owner Type
Purchase Details
Closed on
Feb 29, 2024
Sold by
Cerullo Katelyn Alexis and Cerullo Michael Joseph
Bought by
Cerullo Family Revocable Trust
Current Estimated Value
Purchase Details
Closed on
May 12, 2021
Sold by
Klein Evelyn M
Bought by
Cerullo Katelyn Alexis and Cerullo Michael Joseph
Home Financials for this Owner
Home Financials are based on the most recent Mortgage that was taken out on this home.
Original Mortgage
$431,650
Interest Rate
3.1%
Mortgage Type
New Conventional
Purchase Details
Closed on
Dec 27, 2005
Sold by
Holloway Paul R and Holloway Jeannine F
Bought by
Klein Evelyn M
Home Financials for this Owner
Home Financials are based on the most recent Mortgage that was taken out on this home.
Original Mortgage
$154,400
Interest Rate
6.3%
Mortgage Type
Fannie Mae Freddie Mac
Purchase Details
Closed on
Oct 3, 2000
Sold by
Holloway Paul R
Bought by
Holloway Paul R and Holloway Jeannine F
Purchase Details
Closed on
Apr 28, 1999
Sold by
Terrell Gary J and Terrell Carol A
Bought by
Holloway Paul R
Home Financials for this Owner
Home Financials are based on the most recent Mortgage that was taken out on this home.
Original Mortgage
$124,150
Interest Rate
7.07%
Purchase Details
Closed on
Jan 29, 1988
Sold by
Columbine Homes Inc
Bought by
Terrell Carol A Terrell Gary J
Purchase Details
Closed on
Apr 30, 1987
Sold by
Conversion Arapco
Bought by
Columbine Homes Inc
Purchase Details
Closed on
Nov 1, 1985
Sold by
Conversion Arapco
Bought by
Conversion Arapco
Purchase Details
Closed on
Apr 27, 1983
Bought by
Conversion Arapco
Create a Home Valuation Report for This Property
The Home Valuation Report is an in-depth analysis detailing your home's value as well as a comparison with similar homes in the area
Home Values in the Area
Average Home Value in this Area
Purchase History
| Date | Buyer | Sale Price | Title Company |
|---|---|---|---|
| Cerullo Family Revocable Trust | -- | None Listed On Document | |
| Cerullo Katelyn Alexis | $460,500 | First American Title | |
| Klein Evelyn M | $193,000 | Land Title Guarantee Company | |
| Holloway Paul R | -- | -- | |
| Holloway Paul R | $155,200 | Land Title | |
| Terrell Carol A Terrell Gary J | -- | -- | |
| Columbine Homes Inc | -- | -- | |
| Conversion Arapco | -- | -- | |
| Conversion Arapco | -- | -- |
Source: Public Records
Mortgage History
| Date | Status | Borrower | Loan Amount |
|---|---|---|---|
| Previous Owner | Cerullo Katelyn Alexis | $431,650 | |
| Previous Owner | Klein Evelyn M | $154,400 | |
| Previous Owner | Holloway Paul R | $124,150 |
Source: Public Records
Tax History Compared to Growth
Tax History
| Year | Tax Paid | Tax Assessment Tax Assessment Total Assessment is a certain percentage of the fair market value that is determined by local assessors to be the total taxable value of land and additions on the property. | Land | Improvement |
|---|---|---|---|---|
| 2024 | $2,420 | $34,987 | -- | -- |
| 2023 | $2,420 | $34,987 | $0 | $0 |
| 2022 | $1,902 | $26,257 | $0 | $0 |
| 2021 | $1,914 | $26,257 | $0 | $0 |
| 2020 | $1,795 | $24,989 | $0 | $0 |
| 2019 | $1,731 | $24,989 | $0 | $0 |
| 2018 | $1,540 | $20,894 | $0 | $0 |
| 2017 | $1,518 | $20,894 | $0 | $0 |
| 2016 | $1,313 | $16,939 | $0 | $0 |
| 2015 | $1,249 | $16,939 | $0 | $0 |
| 2014 | $1,057 | $12,697 | $0 | $0 |
| 2013 | -- | $13,520 | $0 | $0 |
Source: Public Records
Map
Nearby Homes
- 4063 S Himalaya Way
- 4124 S Ireland Ct
- 4064 S Himalaya Way
- 4179 S Himalaya Way
- 19785 E Oxford Dr
- 19707 E Princeton Place
- 3963 S Fundy Cir
- 19722 E Oxford Dr
- 3853 S Genoa Ct Unit D
- 4252 S Ireland Ct
- 19520 E Purdue Cir
- 3782 S Genoa Cir Unit A
- 4101 S Espana Way
- 4083 S Kirk Way
- 4132 S Jebel Way
- 3815 S Genoa Cir Unit C
- 20523 E Princeton Ave
- 4357 S Jebel Ln
- 3702 S Halifax St
- 20656 E Oxford Place
- 19905 E Princeton Place
- 19903 E Princeton Place
- 19923 E Oberlin Place
- 4200 S Halifax Way
- 19910 E Princeton Place
- 19908 E Princeton Place
- 19891 E Princeton Place
- 4201 S Halifax Way
- 19933 E Oberlin Place
- 19906 E Princeton Place
- 4202 S Halifax Way
- 19944 E Oberlin Place
- 19904 E Princeton Place
- 19871 E Princeton Place
- 4203 S Halifax Way
- 19943 E Oberlin Place
- 4215 S Halifax Ct
- 19954 E Oberlin Place
- 4204 S Halifax Way
- 19892 E Princeton Place
