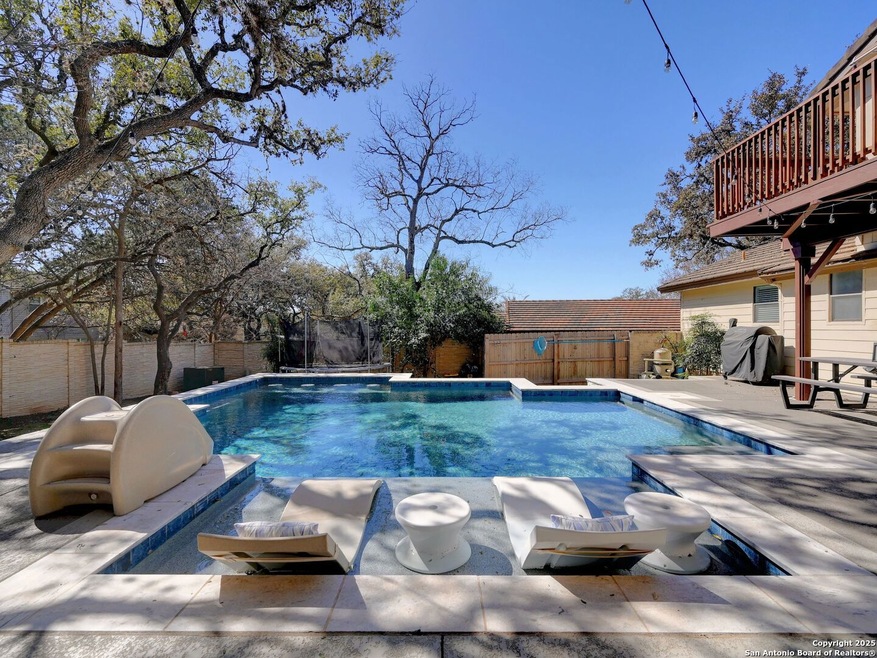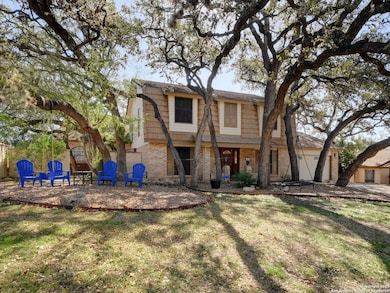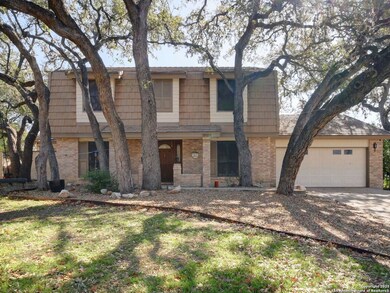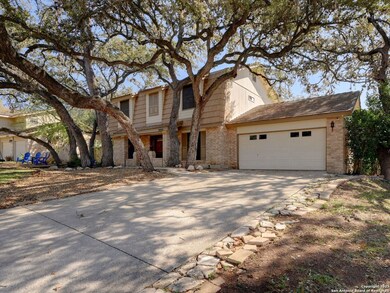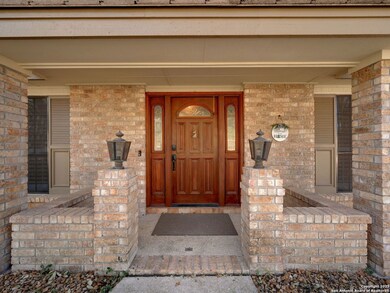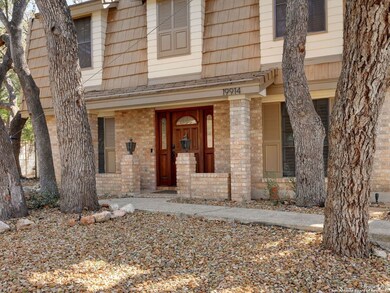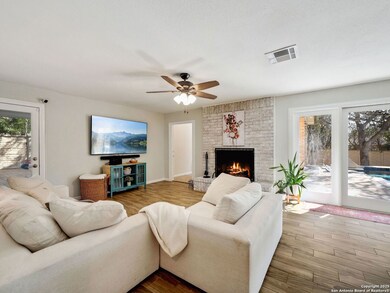
19914 Encino Ridge St San Antonio, TX 78259
Encino Park NeighborhoodHighlights
- Private Pool
- Mature Trees
- Deck
- Encino Park Elementary School Rated A
- Clubhouse
- Tennis Courts
About This Home
As of June 2025Nestled in the highly sought-after Encino Park neighborhood, 19914 Encino Ridge Street is a rare gem, offering a perfect blend of space, privacy, and modern upgrades. This 4-bedroom, 3.5-bath home sits on a beautifully landscaped lot with mature oak trees and boasts a brand-new pool (added in 2024) perfect for enjoying Texas summers! Inside, you'll find durable ceramic tile wood-look floors, plush Berber carpet, and a bright, open floor plan designed for both comfort and functionality. The space currently as a spacious master suite, could also be used as a spacious family room, offering 1,000 sq. ft. of luxurious space. This stunning retreat includes a private sitting area, ample storage, and direct outdoor access, a perfect oasis for relaxation. Outdoor living is exceptional, with a covered patio, private balcony, side deck, and a durable stonecrete fence for added privacy. Additional features include a spacious driveway with abundant parking, outside access to a decked attic for extra storage, and a prime location in a well-established neighborhood with top-rated schools. This home truly has it all with spacious interiors, incredible outdoor amenities, and a brand-new pool. Schedule your showing today!
Home Details
Home Type
- Single Family
Est. Annual Taxes
- $12,296
Year Built
- Built in 1981
Lot Details
- 10,629 Sq Ft Lot
- Stone Wall
- Mature Trees
HOA Fees
- $42 Monthly HOA Fees
Home Design
- Brick Exterior Construction
- Slab Foundation
- Tile Roof
- Concrete Roof
Interior Spaces
- 3,347 Sq Ft Home
- Property has 2 Levels
- Wet Bar
- Ceiling Fan
- Wood Burning Fireplace
- Brick Fireplace
- Double Pane Windows
- Window Treatments
- Solar Screens
- Living Room with Fireplace
- Combination Dining and Living Room
- 12 Inch+ Attic Insulation
- Fire and Smoke Detector
Kitchen
- Eat-In Kitchen
- <<selfCleaningOvenToken>>
- Stove
- <<microwave>>
- Ice Maker
- Dishwasher
- Disposal
Flooring
- Carpet
- Ceramic Tile
Bedrooms and Bathrooms
- 4 Bedrooms
- Walk-In Closet
Laundry
- Laundry on main level
- Washer Hookup
Parking
- 2 Car Garage
- Garage Door Opener
Outdoor Features
- Private Pool
- Deck
- Covered patio or porch
Schools
- Encino Pk Elementary School
- Tejeda Middle School
- Johnson High School
Utilities
- Central Heating and Cooling System
- SEER Rated 13-15 Air Conditioning Units
- Programmable Thermostat
- Electric Water Heater
- Cable TV Available
Listing and Financial Details
- Legal Lot and Block 9 / 13
- Assessor Parcel Number 175930130090
- Seller Concessions Not Offered
Community Details
Overview
- $350 HOA Transfer Fee
- Encino Park HOA
- Built by Sitterle
- Encino Park Subdivision
- Mandatory home owners association
Amenities
- Community Barbecue Grill
- Clubhouse
Recreation
- Tennis Courts
- Sport Court
- Community Pool
- Park
- Trails
- Bike Trail
Ownership History
Purchase Details
Home Financials for this Owner
Home Financials are based on the most recent Mortgage that was taken out on this home.Purchase Details
Home Financials for this Owner
Home Financials are based on the most recent Mortgage that was taken out on this home.Purchase Details
Home Financials for this Owner
Home Financials are based on the most recent Mortgage that was taken out on this home.Purchase Details
Home Financials for this Owner
Home Financials are based on the most recent Mortgage that was taken out on this home.Similar Homes in San Antonio, TX
Home Values in the Area
Average Home Value in this Area
Purchase History
| Date | Type | Sale Price | Title Company |
|---|---|---|---|
| Deed | -- | Preserve Title | |
| Vendors Lien | -- | Homeward Title | |
| Warranty Deed | -- | Htt | |
| Vendors Lien | -- | None Available |
Mortgage History
| Date | Status | Loan Amount | Loan Type |
|---|---|---|---|
| Open | $342,900 | New Conventional | |
| Previous Owner | $110,000 | Credit Line Revolving | |
| Previous Owner | $304,500 | New Conventional | |
| Previous Owner | $293,584 | FHA |
Property History
| Date | Event | Price | Change | Sq Ft Price |
|---|---|---|---|---|
| 06/12/2025 06/12/25 | Sold | -- | -- | -- |
| 05/08/2025 05/08/25 | Price Changed | $549,900 | -3.5% | $164 / Sq Ft |
| 04/09/2025 04/09/25 | Price Changed | $569,900 | -2.6% | $170 / Sq Ft |
| 03/20/2025 03/20/25 | For Sale | $585,000 | +41.0% | $175 / Sq Ft |
| 10/26/2021 10/26/21 | Off Market | -- | -- | -- |
| 07/26/2021 07/26/21 | Sold | -- | -- | -- |
| 06/26/2021 06/26/21 | Pending | -- | -- | -- |
| 06/10/2021 06/10/21 | For Sale | $415,000 | +30.1% | $124 / Sq Ft |
| 11/29/2018 11/29/18 | Off Market | -- | -- | -- |
| 08/30/2018 08/30/18 | Sold | -- | -- | -- |
| 07/31/2018 07/31/18 | Pending | -- | -- | -- |
| 05/25/2018 05/25/18 | For Sale | $319,000 | -- | $95 / Sq Ft |
Tax History Compared to Growth
Tax History
| Year | Tax Paid | Tax Assessment Tax Assessment Total Assessment is a certain percentage of the fair market value that is determined by local assessors to be the total taxable value of land and additions on the property. | Land | Improvement |
|---|---|---|---|---|
| 2023 | $10,080 | $492,096 | $75,860 | $463,060 |
| 2022 | $11,039 | $447,360 | $66,070 | $381,290 |
| 2021 | $9,151 | $358,200 | $60,120 | $298,080 |
| 2020 | $8,830 | $340,490 | $60,120 | $280,370 |
| 2019 | $9,068 | $340,490 | $46,660 | $293,830 |
| 2018 | $8,665 | $324,520 | $46,660 | $277,860 |
| 2017 | $8,202 | $304,350 | $46,660 | $257,690 |
| 2016 | $8,002 | $296,960 | $46,660 | $250,300 |
| 2015 | $4,822 | $277,959 | $33,090 | $254,770 |
| 2014 | $4,822 | $252,690 | $0 | $0 |
Agents Affiliated with this Home
-
Adam Biechlin
A
Seller's Agent in 2025
Adam Biechlin
Kuper Sotheby's Int'l Realty
(210) 718-7518
3 in this area
60 Total Sales
-
Ronald Woodall
R
Buyer's Agent in 2025
Ronald Woodall
The Woodall Group of Texas, LLC
(210) 441-9158
7 in this area
207 Total Sales
-
S
Seller's Agent in 2021
Simon Arcos
Keller Williams Legacy
-
G
Seller's Agent in 2018
Gail Lamb
Keller Williams Heritage
-
J
Buyer's Agent in 2018
Joysha Terrazas
Rubiola Realty
Map
Source: San Antonio Board of REALTORS®
MLS Number: 1850964
APN: 17593-013-0090
- 19903 Encino Grove
- 19914 Encino Moss St
- 19502 Encino Bow
- 2307 Park Farm
- 2026 Encino Vista St
- 19918 Encino Royale St
- 2407 Pesaro Point
- 2406 Pesaro Point
- 1913 Creek Mountain St
- 19215 Rose Cove
- 19418 Encino Summit
- 2115 Encino Breeze
- 20926 Encino Dawn
- 19811 Encino Brook St
- 20926 Encino Pebble
- 2415 Olive Way
- 2423 Olive Way
- 21218 Encino Ash
- 19739 Encino Way
- 2527 Castello Way
