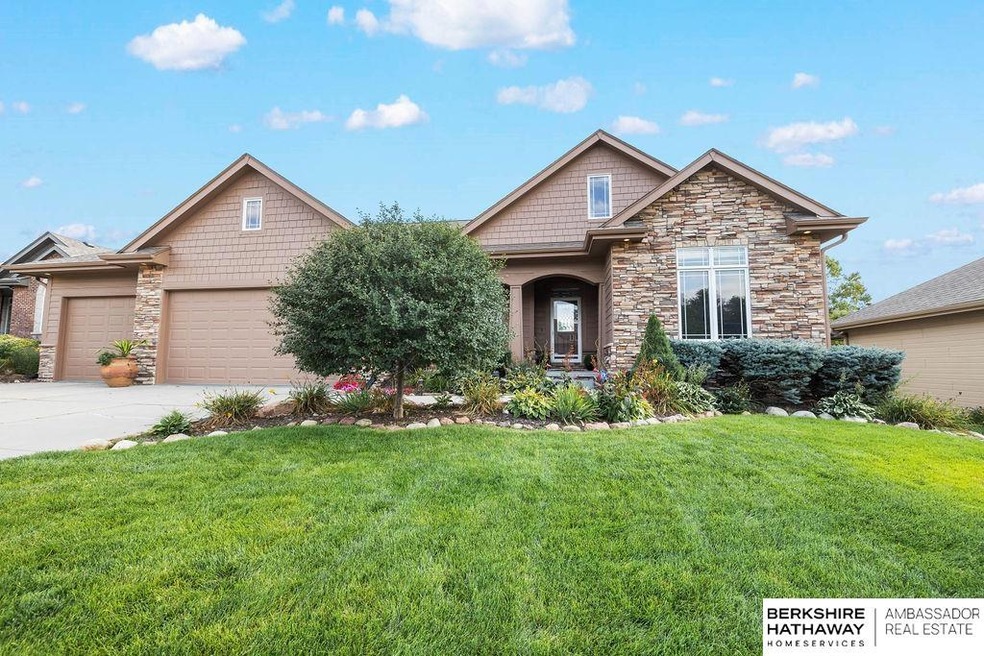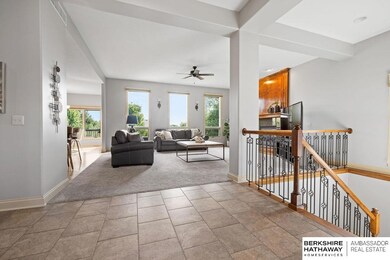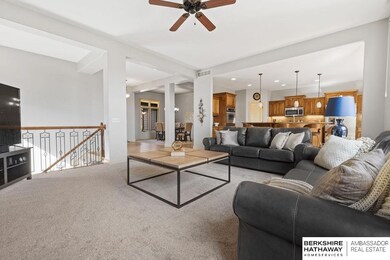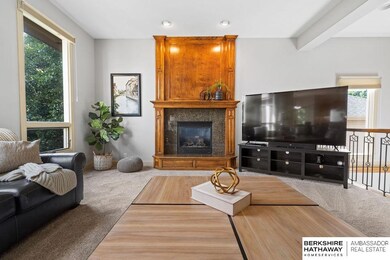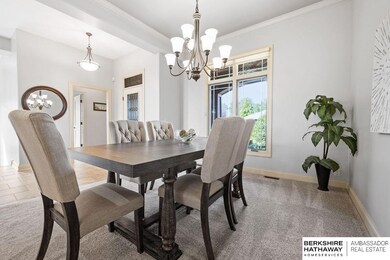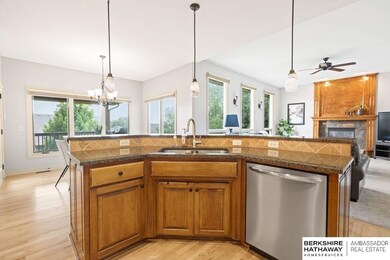
19915 C St Omaha, NE 68130
South Elkhorn NeighborhoodHighlights
- Spa
- Living Room with Fireplace
- Cathedral Ceiling
- West Bay Elementary School Rated A
- Ranch Style House
- Wood Flooring
About This Home
As of November 2023This elegant 5-bedroom, 3-bathroom home radiates comfort and style. The spacious living room is adorned with a charming fireplace and large windows that flood the space with natural light. Each bedroom has oversized closets. The kitchen features stainless steel appliances, sleek island and a convenient walk-in pantry; Main-floor laundry room conveniently located next to kitchen. The primary suite is a sanctuary with a massive walk-in closet, double vanity, an indulgent jetted tub, and a walk-in shower. Downstairs, a welcoming rec room awaits, complete with a wet bar, fireplace, and a walkout to the patio and fenced yard, creating the ideal space for both relaxation and entertainment. Copperfields neighborhood is located close to schools and shopping centers along the 204th St corridor.
Last Agent to Sell the Property
BHHS Ambassador Real Estate License #20180223 Listed on: 09/27/2023

Home Details
Home Type
- Single Family
Est. Annual Taxes
- $10,916
Year Built
- Built in 2007
Lot Details
- 10,454 Sq Ft Lot
- Lot Dimensions are 92 x 135 x 81 x 135
- Privacy Fence
- Wood Fence
- Sprinkler System
HOA Fees
- $13 Monthly HOA Fees
Parking
- 3 Car Attached Garage
Home Design
- Ranch Style House
- Concrete Perimeter Foundation
Interior Spaces
- Wet Bar
- Cathedral Ceiling
- Ceiling Fan
- Gas Log Fireplace
- Living Room with Fireplace
- 2 Fireplaces
- Walk-Out Basement
Flooring
- Wood
- Carpet
Bedrooms and Bathrooms
- 5 Bedrooms
- Walk-In Closet
- Dual Sinks
- Whirlpool Bathtub
- Shower Only
Outdoor Features
- Spa
- Covered Deck
- Porch
Schools
- West Bay Elementary School
- Elkhorn Ridge Middle School
- Elkhorn South High School
Utilities
- Forced Air Heating and Cooling System
- Heating System Uses Gas
Community Details
- Association fees include common area maintenance
- Copperfields Subdivision
Listing and Financial Details
- Assessor Parcel Number 0828247570
Ownership History
Purchase Details
Home Financials for this Owner
Home Financials are based on the most recent Mortgage that was taken out on this home.Purchase Details
Home Financials for this Owner
Home Financials are based on the most recent Mortgage that was taken out on this home.Purchase Details
Home Financials for this Owner
Home Financials are based on the most recent Mortgage that was taken out on this home.Purchase Details
Purchase Details
Similar Homes in the area
Home Values in the Area
Average Home Value in this Area
Purchase History
| Date | Type | Sale Price | Title Company |
|---|---|---|---|
| Warranty Deed | $545,000 | Trustworthy Title | |
| Warranty Deed | $395,000 | None Available | |
| Warranty Deed | $360,000 | Nebraska Land Title & Abstra | |
| Warranty Deed | $299,900 | -- | |
| Warranty Deed | $44,000 | -- |
Mortgage History
| Date | Status | Loan Amount | Loan Type |
|---|---|---|---|
| Open | $353,664 | FHA | |
| Closed | $351,037 | FHA | |
| Previous Owner | $342,400 | New Conventional | |
| Previous Owner | $66,900 | Commercial | |
| Previous Owner | $332,000 | New Conventional | |
| Previous Owner | $355,500 | Adjustable Rate Mortgage/ARM | |
| Previous Owner | $288,000 | New Conventional | |
| Previous Owner | $211,302 | New Conventional |
Property History
| Date | Event | Price | Change | Sq Ft Price |
|---|---|---|---|---|
| 11/20/2023 11/20/23 | Sold | $545,000 | -2.5% | $153 / Sq Ft |
| 10/02/2023 10/02/23 | Pending | -- | -- | -- |
| 09/27/2023 09/27/23 | For Sale | $559,000 | +41.5% | $157 / Sq Ft |
| 07/24/2015 07/24/15 | Sold | $395,000 | 0.0% | $111 / Sq Ft |
| 06/06/2015 06/06/15 | Pending | -- | -- | -- |
| 05/13/2015 05/13/15 | For Sale | $395,000 | +9.7% | $111 / Sq Ft |
| 03/28/2013 03/28/13 | Sold | $360,000 | -4.0% | $101 / Sq Ft |
| 03/05/2013 03/05/13 | Pending | -- | -- | -- |
| 03/01/2013 03/01/13 | For Sale | $375,000 | -- | $106 / Sq Ft |
Tax History Compared to Growth
Tax History
| Year | Tax Paid | Tax Assessment Tax Assessment Total Assessment is a certain percentage of the fair market value that is determined by local assessors to be the total taxable value of land and additions on the property. | Land | Improvement |
|---|---|---|---|---|
| 2023 | $9,993 | $433,700 | $40,100 | $393,600 |
| 2022 | $10,916 | $433,700 | $40,100 | $393,600 |
| 2021 | $9,507 | $367,100 | $40,100 | $327,000 |
| 2020 | $9,603 | $367,100 | $40,100 | $327,000 |
| 2019 | $9,430 | $340,000 | $40,100 | $299,900 |
| 2018 | $9,453 | $340,000 | $40,100 | $299,900 |
| 2017 | $9,454 | $340,000 | $40,100 | $299,900 |
| 2016 | $9,289 | $334,700 | $40,000 | $294,700 |
| 2015 | $9,323 | $334,700 | $40,000 | $294,700 |
| 2014 | $9,323 | $334,700 | $40,000 | $294,700 |
Agents Affiliated with this Home
-
Terilynn Ruh

Seller's Agent in 2023
Terilynn Ruh
BHHS Ambassador Real Estate
(402) 493-4663
1 in this area
48 Total Sales
-
Mike Bjork

Seller Co-Listing Agent in 2023
Mike Bjork
BHHS Ambassador Real Estate
(402) 522-6131
5 in this area
185 Total Sales
-
Angela Coleman

Buyer's Agent in 2023
Angela Coleman
Nebraska Realty
(531) 205-6556
2 in this area
87 Total Sales
-
Colleen Grove
C
Seller's Agent in 2015
Colleen Grove
BHHS Ambassador Real Estate
(402) 350-4861
1 in this area
39 Total Sales
-
John Dresher

Buyer's Agent in 2015
John Dresher
Heartland Properties Inc
(402) 681-9543
19 Total Sales
-
K
Seller's Agent in 2013
Kelly Hatfield
Keller Williams Greater Omaha
Map
Source: Great Plains Regional MLS
MLS Number: 22322719
APN: 2824-7570-08
- 3821 S Hws Cleveland Blvd
- 19804 Hansen Ave
- 19677 Lamont St
- 20187 B St
- 3862 S 202nd St
- 3514 S 201st Cir
- 5828 S 199th Cir
- 5811 S 199th Cir
- 5701 S 199th Cir
- 5827 S 199th Cir Unit LOT 226
- 3552 S 203rd Cir
- 4515 S 203rd Ave
- 3916 S 204th Ave
- 20455 A St
- 4410 S 199th Ave
- 4314 S 202nd Ave
- 3802 S 205th St
- 19887 I St
- 3620 S 193rd St
- 19222 Pasadena Cir
