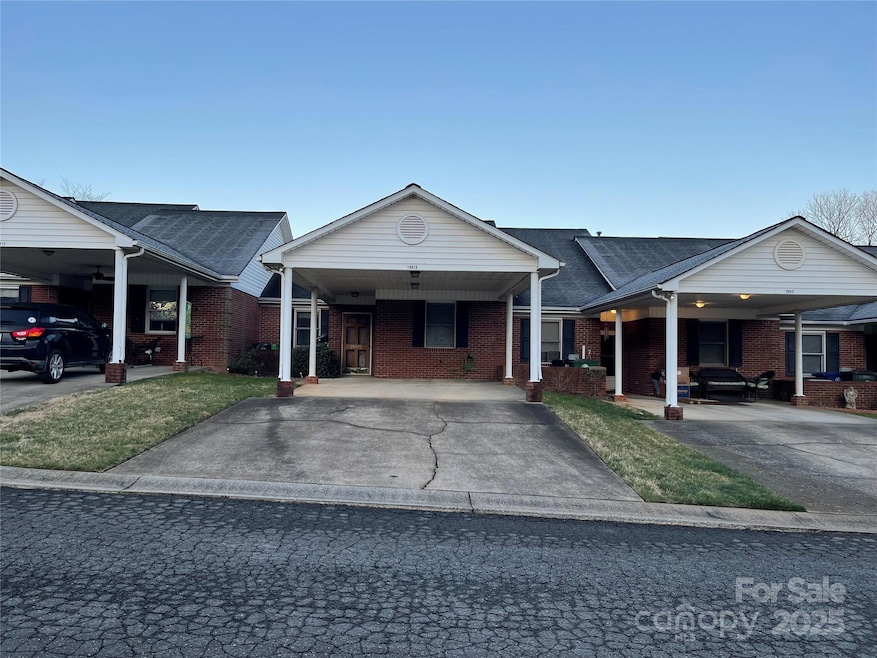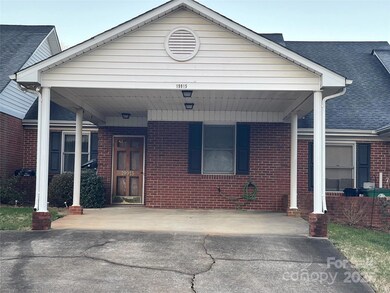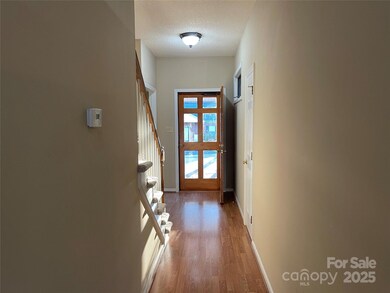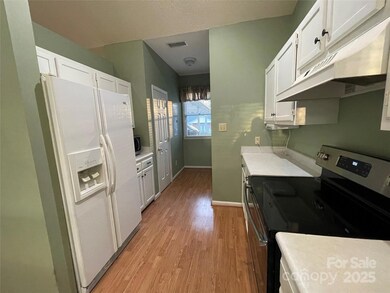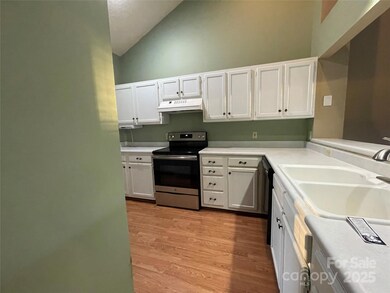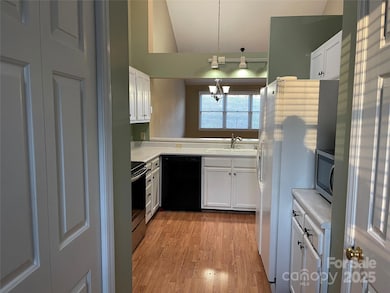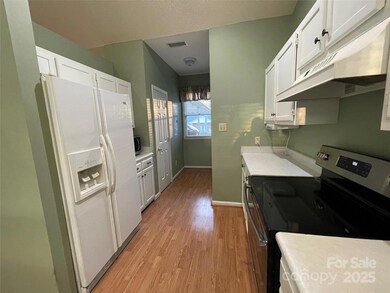
19915 Oak Leaf Cir Cornelius, NC 28031
Highlights
- Senior Community
- Clubhouse
- Traditional Architecture
- Open Floorplan
- Pond
- Lawn
About This Home
As of April 2025Discover this 1,399 sqft 2-bedroom, 2-bathroom gem in the highly sought-after 55+ community of Twin Oaks! The main level features two spacious bedrooms, a large family room with a vaulted ceiling, an eating area, and a charming brick fireplace with gas logs. The kitchen offers ample cabinet & counter space with a new stove, as well as a bar-top area designed for entertaining. Upstairs, you'll find a 266 sqft bonus room that can be used as an office or additional bedroom, as well as 2 sizable unheated storage areas. Relax in the enclosed sunroom, with glass windows, where you can enjoy views of the backyard and watch the birds feed. The sunroom also includes a double door storage area that can serve as a workshop or workbench space. The community amenities are equally impressive, with a clubhouse conveniently situated across the street, hosting regular social events such as Bingo, with a swimming pool for leisure and recreation. The property also boasts a roof replacement in 2018
Last Agent to Sell the Property
ERA Live Moore Brokerage Email: justcalllenora@gmail.com License #249155 Listed on: 03/11/2025

Last Buyer's Agent
ERA Live Moore Brokerage Email: justcalllenora@gmail.com License #249155 Listed on: 03/11/2025

Townhouse Details
Home Type
- Townhome
Est. Annual Taxes
- $1,428
Year Built
- Built in 1993
Lot Details
- Lot Dimensions are 28x88x29x88
- Cleared Lot
- Lawn
HOA Fees
- $348 Monthly HOA Fees
Home Design
- Traditional Architecture
- Slab Foundation
- Four Sided Brick Exterior Elevation
Interior Spaces
- 1.5-Story Property
- Open Floorplan
- Great Room with Fireplace
Kitchen
- Breakfast Bar
- Electric Oven
- Electric Range
- Microwave
- Plumbed For Ice Maker
- Dishwasher
- Disposal
Flooring
- Tile
- Vinyl
Bedrooms and Bathrooms
- 2 Main Level Bedrooms
- Split Bedroom Floorplan
- Walk-In Closet
- 2 Full Bathrooms
Laundry
- Laundry Room
- Washer Hookup
Parking
- Garage
- Attached Carport
- Driveway
- 4 Open Parking Spaces
Outdoor Features
- Pond
- Enclosed patio or porch
Schools
- Cornelius Elementary School
- Bailey Middle School
- William Amos Hough High School
Utilities
- Forced Air Heating and Cooling System
- Heating System Uses Natural Gas
- Cable TV Available
Listing and Financial Details
- Assessor Parcel Number 005-281-59
Community Details
Overview
- Senior Community
- Twin Oaks Homeowners Association, Phone Number (704) 895-2395
- Twin Oaks Condos
- Twin Oaks Subdivision
Amenities
- Clubhouse
Recreation
- Community Pool
Ownership History
Purchase Details
Home Financials for this Owner
Home Financials are based on the most recent Mortgage that was taken out on this home.Purchase Details
Home Financials for this Owner
Home Financials are based on the most recent Mortgage that was taken out on this home.Purchase Details
Home Financials for this Owner
Home Financials are based on the most recent Mortgage that was taken out on this home.Purchase Details
Home Financials for this Owner
Home Financials are based on the most recent Mortgage that was taken out on this home.Purchase Details
Similar Home in Cornelius, NC
Home Values in the Area
Average Home Value in this Area
Purchase History
| Date | Type | Sale Price | Title Company |
|---|---|---|---|
| Warranty Deed | $220,000 | None Listed On Document | |
| Warranty Deed | $173,000 | None Available | |
| Warranty Deed | $165,000 | Old Republic Natl Ttl Ins | |
| Warranty Deed | $120,000 | None Available | |
| Deed | $118,000 | -- |
Mortgage History
| Date | Status | Loan Amount | Loan Type |
|---|---|---|---|
| Previous Owner | $164,350 | New Conventional | |
| Previous Owner | $115,000 | New Conventional | |
| Previous Owner | $119,500 | Adjustable Rate Mortgage/ARM |
Property History
| Date | Event | Price | Change | Sq Ft Price |
|---|---|---|---|---|
| 04/04/2025 04/04/25 | Sold | $220,000 | -8.3% | $157 / Sq Ft |
| 03/11/2025 03/11/25 | For Sale | $240,000 | +38.7% | $172 / Sq Ft |
| 02/17/2020 02/17/20 | Sold | $173,000 | -1.1% | $124 / Sq Ft |
| 01/13/2020 01/13/20 | Pending | -- | -- | -- |
| 12/30/2019 12/30/19 | For Sale | $175,000 | +6.1% | $125 / Sq Ft |
| 12/13/2019 12/13/19 | Sold | $165,000 | 0.0% | $118 / Sq Ft |
| 10/31/2019 10/31/19 | Pending | -- | -- | -- |
| 10/28/2019 10/28/19 | For Sale | $165,000 | -- | $118 / Sq Ft |
Tax History Compared to Growth
Tax History
| Year | Tax Paid | Tax Assessment Tax Assessment Total Assessment is a certain percentage of the fair market value that is determined by local assessors to be the total taxable value of land and additions on the property. | Land | Improvement |
|---|---|---|---|---|
| 2023 | $1,428 | $210,000 | $50,000 | $160,000 |
| 2022 | $1,190 | $135,500 | $25,000 | $110,500 |
| 2021 | $1,176 | $135,500 | $25,000 | $110,500 |
| 2020 | $1,176 | $135,500 | $25,000 | $110,500 |
| 2019 | $1,170 | $135,500 | $25,000 | $110,500 |
| 2018 | $1,106 | $100,000 | $18,000 | $82,000 |
| 2017 | $1,095 | $100,000 | $18,000 | $82,000 |
| 2016 | $1,091 | $100,000 | $18,000 | $82,000 |
| 2015 | $1,073 | $100,000 | $18,000 | $82,000 |
| 2014 | $1,071 | $100,000 | $18,000 | $82,000 |
Agents Affiliated with this Home
-

Seller's Agent in 2025
Lenora Bennett
ERA Live Moore
(704) 393-0048
50 Total Sales
-

Seller's Agent in 2020
Karie Greathouse
Metrovillage Properties LLC
(704) 756-2118
8 Total Sales
-

Seller's Agent in 2019
David DiGioia
Century 21 DiGioia Realty
(704) 506-6434
133 Total Sales
Map
Source: Canopy MLS (Canopy Realtor® Association)
MLS Number: 4232263
APN: 005-281-59
- 19973 Oak Leaf Cir
- 19924 Floral Ln
- 19455 Smith Cir
- Lot 9 Meridian St Unit 9
- 10415 Danesway Ln
- 19512 Meridian St
- 10213 Conistan Place
- 19412 S Hill St
- 20209 Floral Ln
- 19724 School St
- 20914 Pine Ridge Dr Unit 1
- 19728 School St
- The Bordeaux Plan at School Street at Catawba
- The Merlot Plan at School Street at Catawba
- 19732 School St
- 10606 Danesway Ln
- 10304 Squires Way
- 10708 Danesway Ln
- 18439 Victoria Bay Dr
- 18414 Victoria Bay Dr
