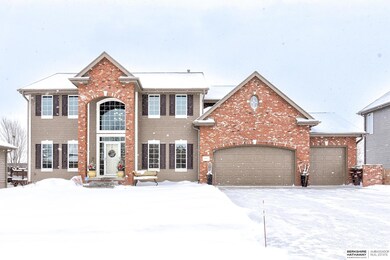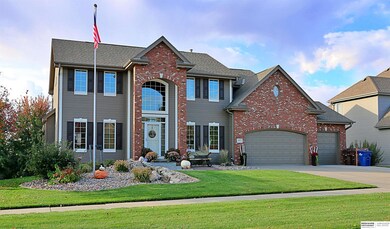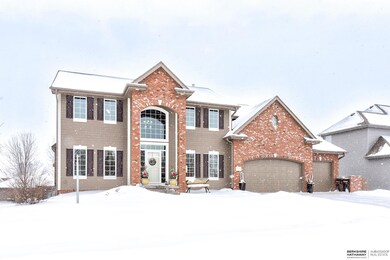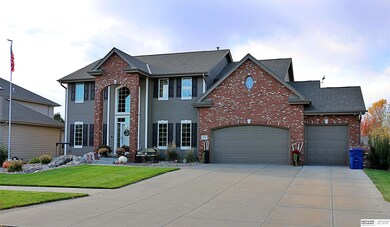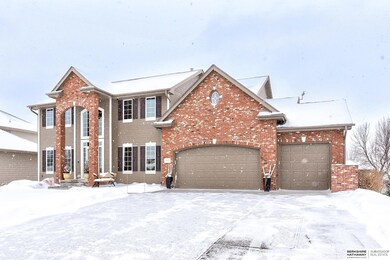
19917 George B Lake Pkwy Omaha, NE 68130
South Elkhorn NeighborhoodHighlights
- Spa
- Dining Room with Fireplace
- Porch
- West Bay Elementary School Rated A
- Engineered Wood Flooring
- 4-minute walk to Whitehawk Park
About This Home
As of May 2025This stunning 5 bedroom, 5 bathroom home in Elkhorn Schools has it all! Immaculately maintained and thoughtfully updated, no detail has been overlooked. Unique features include details like a tornado shelter to three fireplaces to heated gutters. The open-concept kitchen, family room, dinette, and sitting area create the ideal space for entertaining. Step outside to the covered 20x18 Timbertech composite deck, perfect for outdoor gatherings. Each secondary bedroom on the second floor has an on suite bathroom. The finished lower level offers a full bar, ample entertaining space, and polyaspartic flooring, leading out to a large covered patio. The heated garage is perfect for year-round use with hot/cold water access and custom storage. Beautiful poured and stamped concrete edging, along with lush landscaping, makes for a welcoming first impression. Walking distance to Whitehawk Lake and 2 parks. This home truly offers it all, schedule a showing today!
Last Agent to Sell the Property
BHHS Ambassador Real Estate License #20160242 Listed on: 03/07/2025

Home Details
Home Type
- Single Family
Est. Annual Taxes
- $9,215
Year Built
- Built in 2005
Lot Details
- 0.29 Acre Lot
- Aluminum or Metal Fence
- Sprinkler System
HOA Fees
- $13 Monthly HOA Fees
Parking
- 3 Car Attached Garage
- Garage Door Opener
Home Design
- Brick Exterior Construction
- Composition Roof
- Concrete Perimeter Foundation
- Hardboard
Interior Spaces
- 2-Story Property
- Ceiling height of 9 feet or more
- Ceiling Fan
- Gas Log Fireplace
- Two Story Entrance Foyer
- Dining Room with Fireplace
- 3 Fireplaces
Kitchen
- Oven
- Cooktop
- Microwave
- Dishwasher
- Disposal
Flooring
- Engineered Wood
- Wall to Wall Carpet
- Concrete
- Ceramic Tile
- Luxury Vinyl Plank Tile
Bedrooms and Bathrooms
- 5 Bedrooms
- Jack-and-Jill Bathroom
- Spa Bath
Laundry
- Dryer
- Washer
Finished Basement
- Walk-Out Basement
- Sump Pump
Outdoor Features
- Spa
- Covered Deck
- Patio
- Shed
- Storm Cellar or Shelter
- Porch
Schools
- West Bay Elementary School
- Elkhorn Ridge Middle School
- Elkhorn South High School
Utilities
- Humidifier
- Forced Air Heating and Cooling System
- Heating System Uses Gas
- Cable TV Available
Community Details
- Association fees include common area maintenance, playground
- Copperfields Subdivision
Listing and Financial Details
- Assessor Parcel Number 0828247850
Ownership History
Purchase Details
Purchase Details
Similar Homes in the area
Home Values in the Area
Average Home Value in this Area
Purchase History
| Date | Type | Sale Price | Title Company |
|---|---|---|---|
| Interfamily Deed Transfer | -- | None Available | |
| Warranty Deed | $365,000 | -- |
Mortgage History
| Date | Status | Loan Amount | Loan Type |
|---|---|---|---|
| Open | $420,000 | New Conventional | |
| Closed | $397,000 | New Conventional | |
| Closed | $50,000 | Credit Line Revolving | |
| Closed | $52,000 | Credit Line Revolving | |
| Closed | $416,000 | New Conventional |
Property History
| Date | Event | Price | Change | Sq Ft Price |
|---|---|---|---|---|
| 05/02/2025 05/02/25 | Sold | $635,980 | 0.0% | $155 / Sq Ft |
| 03/08/2025 03/08/25 | Pending | -- | -- | -- |
| 03/07/2025 03/07/25 | For Sale | $635,980 | -- | $155 / Sq Ft |
Tax History Compared to Growth
Tax History
| Year | Tax Paid | Tax Assessment Tax Assessment Total Assessment is a certain percentage of the fair market value that is determined by local assessors to be the total taxable value of land and additions on the property. | Land | Improvement |
|---|---|---|---|---|
| 2023 | $9,804 | $425,500 | $44,600 | $380,900 |
| 2022 | $10,710 | $425,500 | $44,600 | $380,900 |
| 2021 | $9,297 | $359,000 | $44,600 | $314,400 |
| 2020 | $9,391 | $359,000 | $44,600 | $314,400 |
| 2019 | $9,313 | $335,800 | $44,600 | $291,200 |
| 2018 | $9,336 | $335,800 | $44,600 | $291,200 |
| 2017 | $9,337 | $335,800 | $44,600 | $291,200 |
| 2016 | $10,144 | $365,500 | $46,000 | $319,500 |
| 2015 | $10,181 | $365,500 | $46,000 | $319,500 |
| 2014 | $10,181 | $365,500 | $46,000 | $319,500 |
Agents Affiliated with this Home
-
Joel Johnson

Seller's Agent in 2025
Joel Johnson
BHHS Ambassador Real Estate
(402) 957-4058
1 in this area
159 Total Sales
-
Christopher Johnson

Seller Co-Listing Agent in 2025
Christopher Johnson
BHHS Ambassador Real Estate
(402) 493-4663
1 in this area
73 Total Sales
-
Stacy Felker

Buyer's Agent in 2025
Stacy Felker
BHHS Ambassador Real Estate
(402) 212-8204
3 in this area
76 Total Sales
Map
Source: Great Plains Regional MLS
MLS Number: 22505557
APN: 2824-7850-08
- 19917 Hansen Ave
- 19911 Hansen Ave
- 3821 S Hws Cleveland Blvd
- 17100 Nebraska 31
- 17300 Nebraska 31
- 20455 A St
- 20459 C St
- 5828 S 199th Cir
- 5811 S 199th Cir
- 5701 S 199th Cir
- 5827 S 199th Cir Unit LOT 226
- 4515 S 203rd Ave
- 20529 D St
- 3305 S 207th St
- 20626 Hascall St
- 19887 I St
- 3315 S 208 St
- 3938 S 207th St
- 3326 S 208th St
- 20252 J St

