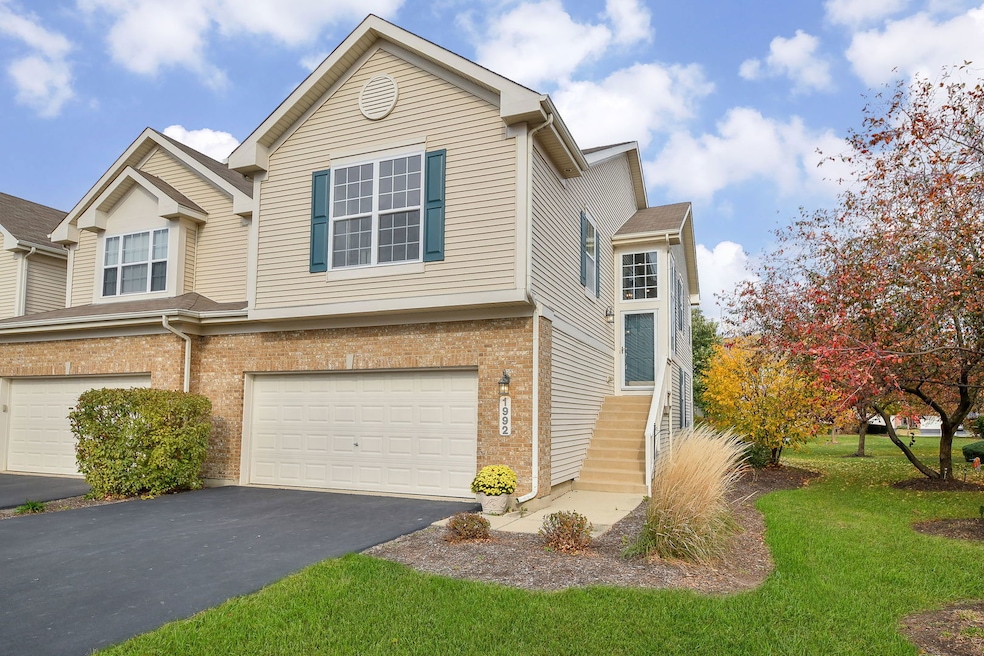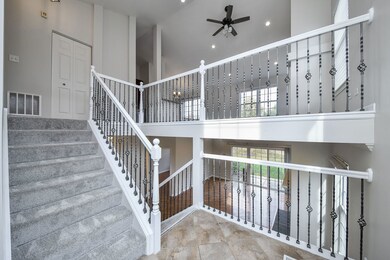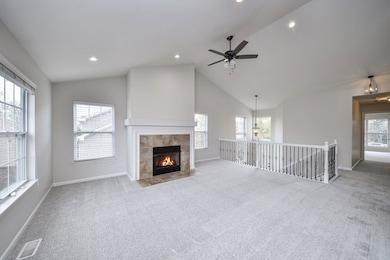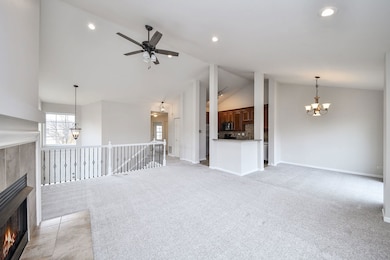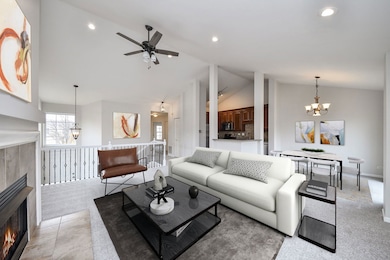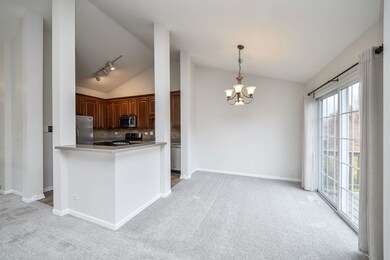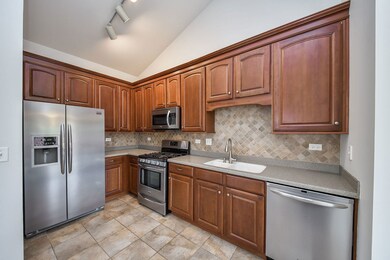
1992 Fountain Grass Cir Unit 3 Bartlett, IL 60103
Highlights
- Deck
- Family Room with Fireplace
- Wood Flooring
- South Elgin High School Rated A-
- Vaulted Ceiling
- L-Shaped Dining Room
About This Home
As of December 2024Welcome Home to this stunning end-unit townhome, former builder's model, located in the desirable Herons Landing neighborhood of Bartlett. This spacious residence features 3 bedrooms, 3 full baths, and 1,782 square feet of comfortable living space, along with a convenient 2-car garage. As you enter, you'll be greeted by a bright and airy living area adorned with vaulted ceilings, a cozy gas-log fireplace, recessed lighting, and an abundance of natural light and spiral wrought iron railings on both levels. The space seamlessly flows into a separate dining room, where double sliding doors lead to a deck-the ideal spot for summer barbecues and entertaining. The modern kitchen showcases sleek 42" cabinetry, stainless steel appliances, and a pantry for all your culinary needs. The primary bedroom serves as a serene retreat with tray ceiling detail, walk-in closet, also complete with a private en-suite bath featuring a double vanity, a walk-in shower, and a luxurious separate tub. The second bedroom is spacious and shares a full bathroom, perfect for guests or family. Brand new carpeting on the main level is complemented by neutral paint colors that create a warm and inviting atmosphere. Hardwood floors grace the first level which offers a versatile family room with access to an outdoor patio, a third bedroom, a full bathroom, and a laundry room-all ideal for recreation or additional living space. You'll also find a large unfinished basement with 9-foot ceilings, and bathroom rough-in, ready for your personal touch. Recent updates in 2024 include fresh paint throughout and new carpet, ensuring a move-in-ready experience. Enjoy a fabulous location just minutes away from shopping, dining, forest preserves, parks, and more! Don't miss your chance to make this beautiful townhome your own!
Last Agent to Sell the Property
Berkshire Hathaway HomeServices Starck Real Estate License #475179244 Listed on: 11/01/2024

Townhouse Details
Home Type
- Townhome
Est. Annual Taxes
- $7,478
Year Built
- Built in 2006
HOA Fees
Parking
- 2 Car Attached Garage
- Driveway
- Parking Included in Price
Home Design
- Asphalt Roof
- Concrete Perimeter Foundation
Interior Spaces
- 1,782 Sq Ft Home
- 2-Story Property
- Vaulted Ceiling
- Ceiling Fan
- Gas Log Fireplace
- Family Room with Fireplace
- 2 Fireplaces
- Living Room with Fireplace
- L-Shaped Dining Room
- Intercom
Kitchen
- Gas Oven
- Range
- Microwave
- Dishwasher
- Stainless Steel Appliances
- Disposal
Flooring
- Wood
- Carpet
- Ceramic Tile
Bedrooms and Bathrooms
- 3 Bedrooms
- 3 Potential Bedrooms
- 3 Full Bathrooms
- Dual Sinks
- Separate Shower
Laundry
- Laundry Room
- Dryer
- Washer
Unfinished Basement
- Basement Fills Entire Space Under The House
- Sump Pump
- Rough-In Basement Bathroom
Outdoor Features
- Deck
- Patio
Schools
- Nature Ridge Elementary School
- Kenyon Woods Middle School
- South Elgin High School
Utilities
- Central Air
- Humidifier
- Heating System Uses Natural Gas
- Water Softener
Listing and Financial Details
- Homeowner Tax Exemptions
Community Details
Overview
- Association fees include insurance, exterior maintenance, lawn care, snow removal
- 4 Units
- Manager Association, Phone Number (847) 428-7140
- Herons Landing Subdivision, Madison Floorplan
- Property managed by Premier Community
Recreation
- Park
Pet Policy
- Pets up to 100 lbs
- Dogs and Cats Allowed
Security
- Resident Manager or Management On Site
- Carbon Monoxide Detectors
Ownership History
Purchase Details
Home Financials for this Owner
Home Financials are based on the most recent Mortgage that was taken out on this home.Purchase Details
Purchase Details
Home Financials for this Owner
Home Financials are based on the most recent Mortgage that was taken out on this home.Purchase Details
Home Financials for this Owner
Home Financials are based on the most recent Mortgage that was taken out on this home.Similar Homes in Bartlett, IL
Home Values in the Area
Average Home Value in this Area
Purchase History
| Date | Type | Sale Price | Title Company |
|---|---|---|---|
| Deed | $368,000 | Chicago Title Insurance Compan | |
| Warranty Deed | -- | None Listed On Document | |
| Warranty Deed | $262,500 | First American Title Ins Co | |
| Warranty Deed | $295,000 | Cti |
Mortgage History
| Date | Status | Loan Amount | Loan Type |
|---|---|---|---|
| Open | $312,800 | New Conventional | |
| Previous Owner | $162,500 | New Conventional | |
| Previous Owner | $283,384 | FHA | |
| Previous Owner | $291,344 | FHA | |
| Previous Owner | $280,250 | Unknown |
Property History
| Date | Event | Price | Change | Sq Ft Price |
|---|---|---|---|---|
| 12/06/2024 12/06/24 | Sold | $368,000 | +5.1% | $207 / Sq Ft |
| 11/05/2024 11/05/24 | Pending | -- | -- | -- |
| 11/01/2024 11/01/24 | For Sale | $350,000 | +33.3% | $196 / Sq Ft |
| 03/12/2021 03/12/21 | Sold | $262,500 | -2.8% | $147 / Sq Ft |
| 02/10/2021 02/10/21 | Pending | -- | -- | -- |
| 02/10/2021 02/10/21 | For Sale | $270,000 | 0.0% | $152 / Sq Ft |
| 08/13/2019 08/13/19 | Rented | $2,200 | 0.0% | -- |
| 08/06/2019 08/06/19 | Under Contract | -- | -- | -- |
| 07/24/2019 07/24/19 | For Rent | $2,200 | -- | -- |
Tax History Compared to Growth
Tax History
| Year | Tax Paid | Tax Assessment Tax Assessment Total Assessment is a certain percentage of the fair market value that is determined by local assessors to be the total taxable value of land and additions on the property. | Land | Improvement |
|---|---|---|---|---|
| 2024 | $7,478 | $27,408 | $4,163 | $23,245 |
| 2023 | $7,478 | $27,408 | $4,163 | $23,245 |
| 2022 | $7,478 | $27,408 | $4,163 | $23,245 |
| 2021 | $8,130 | $21,395 | $1,635 | $19,760 |
| 2020 | $8,010 | $21,395 | $1,635 | $19,760 |
| 2019 | $8,020 | $24,025 | $1,635 | $22,390 |
| 2018 | $6,718 | $18,439 | $1,486 | $16,953 |
| 2017 | $6,601 | $18,439 | $1,486 | $16,953 |
| 2016 | $6,165 | $18,439 | $1,486 | $16,953 |
| 2015 | $6,147 | $16,971 | $1,338 | $15,633 |
| 2014 | $6,066 | $16,971 | $1,338 | $15,633 |
| 2013 | $6,240 | $18,176 | $1,338 | $16,838 |
Agents Affiliated with this Home
-
Elizabeth Adams

Seller's Agent in 2024
Elizabeth Adams
Berkshire Hathaway HomeServices Starck Real Estate
(630) 485-9436
1 in this area
49 Total Sales
-
Ann Adams

Seller Co-Listing Agent in 2024
Ann Adams
Berkshire Hathaway HomeServices Starck Real Estate
(630) 222-2511
1 in this area
45 Total Sales
-
Mira Dysko

Buyer's Agent in 2024
Mira Dysko
Core Realty & Investments Inc.
(312) 469-9367
1 in this area
84 Total Sales
-
Mary Olson

Seller's Agent in 2021
Mary Olson
RE/MAX Suburban
(630) 918-3758
12 in this area
63 Total Sales
-
Michelle Ruppert

Seller Co-Listing Agent in 2021
Michelle Ruppert
RE/MAX Suburban
(630) 918-6115
8 in this area
55 Total Sales
Map
Source: Midwest Real Estate Data (MRED)
MLS Number: 12201170
APN: 06-31-208-044-1119
- 1945 Sun Drop Ct Unit 142
- 1924 Sun Drop Ct Unit 173
- 180 Primrose Ln Unit 1
- 184 Primrose Ln Unit 1
- 1932 Primrose Ct
- 337 Veronica Cir
- 405 Blue Heron Cir
- 232 Burton Dr
- 1793 Lanyon Dr
- 1749 Ariana Dr
- 126 7th Ave
- 1061 Atterberg Rd
- 565 Versailles Dr
- 1500 E Middle St
- 553 Ivory Ln
- 1601 Spaulding Rd Unit 506
- 730 Thornbury Rd Unit 1101
- 1603 Edinburgh Dr Unit 1172
- 600 Rose Ln
- 756 Lambert Ln Unit 975
