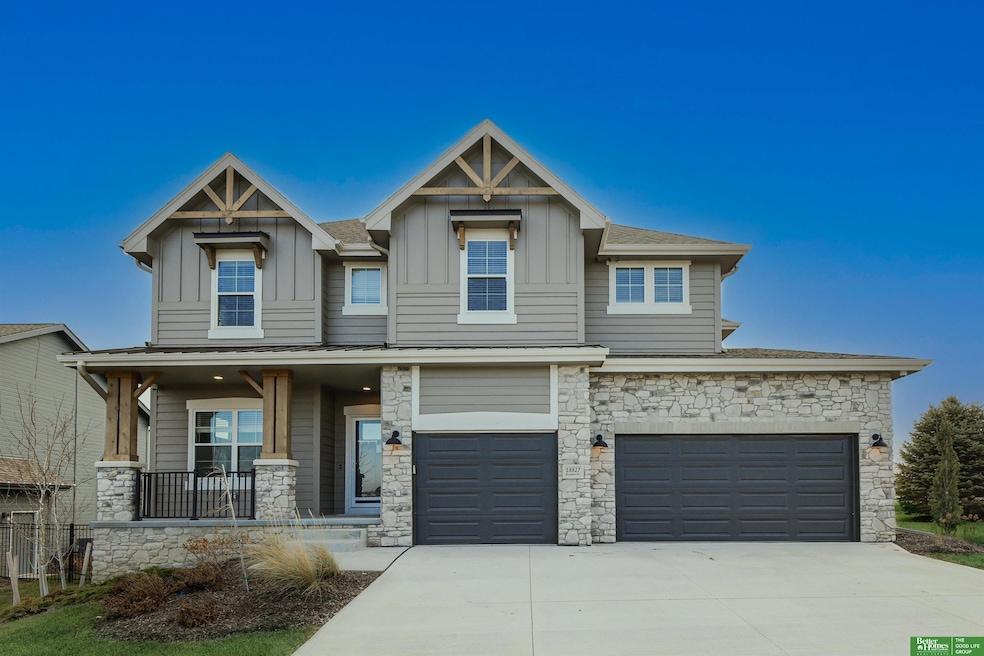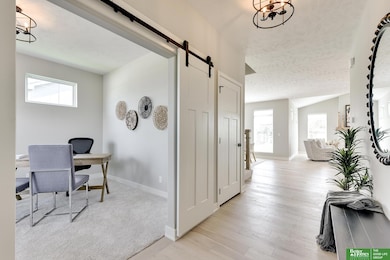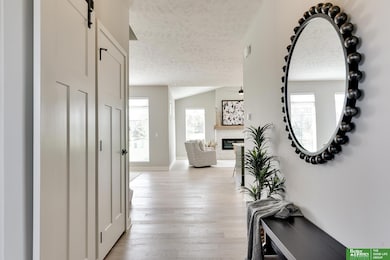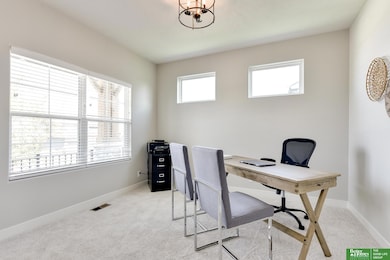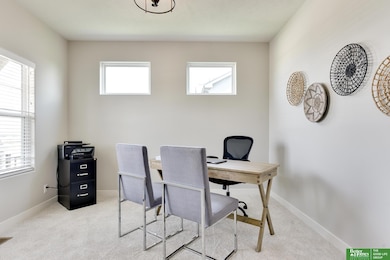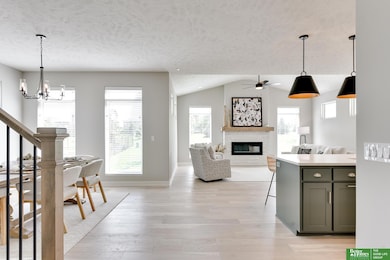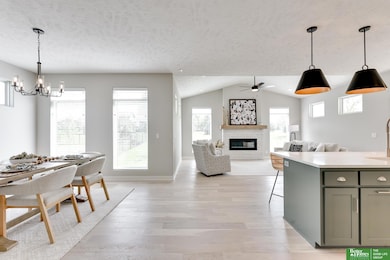19920 Tyler St Omaha, NE 68135
Southwest Omaha NeighborhoodEstimated payment $2,902/month
Highlights
- Under Construction
- Vaulted Ceiling
- Walk-In Pantry
- Whitetail Creek Elementary School Rated A-
- Traditional Architecture
- 3 Car Attached Garage
About This Home
Welcome to the Gorgeous Pine Crest River – a stunning 2-story in sought-after Falling Waters! This modern style beauty sits on a premium southwest facing lot and gorgeous, contemporary finishes. The open floor plan features a gourmet kitchen with a large walk-in pantry, flowing into the great room with vaulted ceilings and a striking stone-surround electric fireplace. A convenient drop zone off the 3-car garage keeps everyday life organized. Upstairs you'll find 4 spacious bedrooms and a second-floor laundry that makes chores a breeze. Large windows throughout fill the home with natural light, creating a bright and welcoming atmosphere. The unfinished basement offers incredible potential for additional living space and a 5th bedroom. Photos are of our Model Home- some features and finishes may vary! Estimated completion December 2025. AMA
Home Details
Home Type
- Single Family
Est. Annual Taxes
- $331
Year Built
- Built in 2025 | Under Construction
Lot Details
- 0.3 Acre Lot
- Lot Dimensions are 78.4 x 167 x 78.46 x 163.58
- Sprinkler System
HOA Fees
- $21 Monthly HOA Fees
Parking
- 3 Car Attached Garage
- Garage Door Opener
Home Design
- Traditional Architecture
- Composition Roof
- Concrete Perimeter Foundation
- Masonite
- Stone
Interior Spaces
- 2,563 Sq Ft Home
- 2-Story Property
- Vaulted Ceiling
- Ceiling Fan
- Electric Fireplace
Kitchen
- Walk-In Pantry
- Oven
- Cooktop
- Microwave
- Dishwasher
- Disposal
Flooring
- Carpet
- Luxury Vinyl Tile
- Vinyl
Bedrooms and Bathrooms
- 4 Bedrooms
- Primary bedroom located on second floor
- Dual Sinks
- Shower Only
Unfinished Basement
- Sump Pump
- Basement Window Egress
Outdoor Features
- Patio
Schools
- Aspen Creek Elementary And Middle School
- Gretna East High School
Utilities
- Forced Air Heating and Cooling System
- Heating System Uses Natural Gas
Community Details
- Built by Pine Crest
- Falling Waters Subdivision, River Mp Floorplan
Listing and Financial Details
- Assessor Parcel Number 1037782012
Map
Home Values in the Area
Average Home Value in this Area
Tax History
| Year | Tax Paid | Tax Assessment Tax Assessment Total Assessment is a certain percentage of the fair market value that is determined by local assessors to be the total taxable value of land and additions on the property. | Land | Improvement |
|---|---|---|---|---|
| 2025 | $331 | $51,100 | $47,100 | $4,000 |
| 2024 | $321 | $13,800 | $13,800 | -- |
| 2023 | $321 | $11,800 | $11,800 | -- |
| 2022 | $733 | $25,500 | $25,500 | $0 |
| 2021 | $667 | $23,600 | $23,600 | $0 |
| 2020 | $491 | $17,300 | $17,300 | $0 |
| 2019 | $420 | $14,900 | $14,900 | $0 |
| 2018 | $418 | $14,900 | $14,900 | $0 |
| 2017 | $3 | $100 | $100 | $0 |
| 2016 | $710 | $25,200 | $25,200 | $0 |
| 2015 | $29 | $1,600 | $1,600 | $0 |
Property History
| Date | Event | Price | List to Sale | Price per Sq Ft |
|---|---|---|---|---|
| 10/24/2025 10/24/25 | For Sale | $540,325 | -- | $211 / Sq Ft |
Purchase History
| Date | Type | Sale Price | Title Company |
|---|---|---|---|
| Warranty Deed | $209,000 | None Listed On Document |
Source: Great Plains Regional MLS
MLS Number: 22530774
APN: 3778-2012-10
- 6515 S 199th Ave
- 19836 Adams St
- 19969 Monroe St
- 6610 S 200th Ave
- 6614 S 200th Ave
- 6702 S 200th Ave
- 19814 Cinnamon St
- 19820 Cinnamon St
- 19826 Cinnamon St
- 19952 Cinnamon St
- 20003 Polk St
- 20970 Polk St
- 6107 S 197th St
- 6907 S 201st St
- 6104 S 200th Ave
- 19719 X St
- 19821 Emiline St
- 21307 Y St
- 20101 W St
- 5811 S 200 St
- 6601 S 194th Terrace Plaza
- 19156 Drexel Cir
- 6720 S 191st St
- 6711 S 206th Plaza
- 6249 Coventry Dr
- 19224 Olive Plaza
- 5135 S 195th Cir
- 5575 S 206th Ct
- 18908 T Cir
- 5002 S 202nd Ave
- 20856 South Plaza
- 4910 S 209th Ct
- 7822 S 184th Ave
- 18217 Cary St
- 17665 Welch Plaza
- 4412 S 179th St
- 4216 S 179th St
- 3010 S 202nd Ct
- 6710 S 165th Ave
- 18661 Elm Plaza
