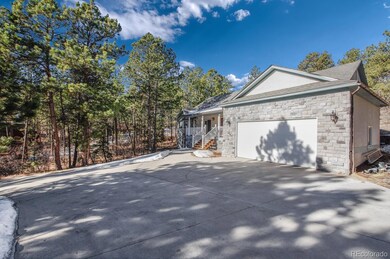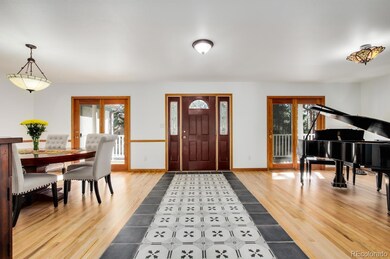
19920 W Top O the Moor Dr Monument, CO 80132
Estimated Value: $649,000 - $924,000
Highlights
- Open Floorplan
- Radiant Floor
- Hydromassage or Jetted Bathtub
- Lewis-Palmer Elementary School Rated A
- Marble Countertops
- Covered patio or porch
About This Home
As of June 2021Drive up your extended driveway into your very own private retreat nestled in the trees. This home was custom built by the homeowner and includes features that you will not find anywhere else! Let’s begin w/ the large covered front porch with stone façade w/ a walk-in storage space underneath, and a 2-car garage w/ 2 extra car pads! As you enter the home, you are greeted w/ Pallazzo Italian porcelain flooring running from the entrance into the home. To the right of the entry, you will find the dining room w/ walkout to the front porch, oak wood flooring, and wood trim and chair rail. To the left of the entry, you will find a living room/sitting area also w/ a walkout to the front porch and wood trims. Following the Italian porcelain tile, you walk into the large walkout family room with oak flooring, wood trims, recessed lighting, and gas fireplace w/ granite surround and rich wood mantle piece. Adjacent to that is the large eat-in open kitchen w/ granite countertops, gas cooktop, new stainless-steel appliances, and new Toscano porcelain floors. On the main level you’ll find 3 carpeted bedrooms, all w/ nice sized windows looking into the forest of trees, a full bathroom, and a jack + jill full bathroom all w/ Pallazzo Italian porcelain flooring and granite countertops. The main level master bedroom has engineered hickory flooring and a huge 5-piece ensuite w/ rose marble counters, gold fixtures, a jetted soaking tub, a stand-up shower, 2 large walk-in closets, and a separate vanity area. The huge walk-out basement features Venetian plaster flooring w/ a leathered look, 2 additional bedrooms (not pictured in photos), a large office, a 3/4 bathroom, and a utility room. Radiant heat spreads throughout the entire home on the main level as well as in the basement. Basement has R22 insulation and dehumidifier. New roof in 2020. The home has recirculating hot water and a central vaccuum system!
Last Agent to Sell the Property
RE/MAX Real Estate Group Inc License #040016128 Listed on: 02/04/2021

Home Details
Home Type
- Single Family
Est. Annual Taxes
- $2,484
Year Built
- Built in 1994
Lot Details
- 0.84 Acre Lot
- Many Trees
- Property is zoned RR-0.5
HOA Fees
- $22 Monthly HOA Fees
Parking
- 2 Car Attached Garage
Home Design
- Frame Construction
- Composition Roof
- Concrete Block And Stucco Construction
Interior Spaces
- 1-Story Property
- Open Floorplan
- Central Vacuum
- Ceiling Fan
- Skylights
- Gas Fireplace
- Family Room with Fireplace
Kitchen
- Eat-In Kitchen
- Oven
- Cooktop
- Microwave
- Dishwasher
- Marble Countertops
- Granite Countertops
Flooring
- Wood
- Carpet
- Radiant Floor
- Tile
Bedrooms and Bathrooms
- 6 Bedrooms | 4 Main Level Bedrooms
- Walk-In Closet
- Jack-and-Jill Bathroom
- Hydromassage or Jetted Bathtub
Laundry
- Laundry in unit
- Dryer
- Washer
Finished Basement
- Basement Fills Entire Space Under The House
- 2 Bedrooms in Basement
Outdoor Features
- Covered patio or porch
Schools
- Lewis-Palmer Elementary And Middle School
- Palmer Ridge High School
Utilities
- No Cooling
- Heating System Uses Steam
Community Details
- Association fees include security
- Woodmoor Improvement Association, Phone Number (719) 488-2693
- Woodcrest Subdivision
Listing and Financial Details
- Exclusions: All personal property and staging.
- Assessor Parcel Number 71024-01-047
Ownership History
Purchase Details
Home Financials for this Owner
Home Financials are based on the most recent Mortgage that was taken out on this home.Purchase Details
Home Financials for this Owner
Home Financials are based on the most recent Mortgage that was taken out on this home.Purchase Details
Similar Homes in Monument, CO
Home Values in the Area
Average Home Value in this Area
Purchase History
| Date | Buyer | Sale Price | Title Company |
|---|---|---|---|
| Theurer William T | $735,000 | Empire Title Co Springs Llc | |
| Brinkley Roger D | $39,000 | -- | |
| Brinkley Roger D | -- | -- |
Mortgage History
| Date | Status | Borrower | Loan Amount |
|---|---|---|---|
| Open | Theurer William T | $876,500 | |
| Closed | Theurer William T | $548,250 | |
| Previous Owner | Brinkley Roger D | $100,000 | |
| Previous Owner | Brinkley Roger D | $360,000 | |
| Previous Owner | Brinkley Roger D | $352,000 | |
| Previous Owner | Brinkley Roger D | $310,000 | |
| Previous Owner | Brinkley Roger D | $70,000 | |
| Previous Owner | Brinkley Roger D | $201,000 | |
| Previous Owner | Brinkley Roger D | $31,000 |
Property History
| Date | Event | Price | Change | Sq Ft Price |
|---|---|---|---|---|
| 06/15/2021 06/15/21 | Sold | $735,000 | 0.0% | $152 / Sq Ft |
| 05/05/2021 05/05/21 | Pending | -- | -- | -- |
| 04/01/2021 04/01/21 | For Sale | $735,000 | 0.0% | $152 / Sq Ft |
| 03/27/2021 03/27/21 | Pending | -- | -- | -- |
| 03/23/2021 03/23/21 | For Sale | $735,000 | 0.0% | $152 / Sq Ft |
| 03/13/2021 03/13/21 | Pending | -- | -- | -- |
| 03/05/2021 03/05/21 | Price Changed | $735,000 | -1.3% | $152 / Sq Ft |
| 02/04/2021 02/04/21 | For Sale | $745,000 | -- | $154 / Sq Ft |
Tax History Compared to Growth
Tax History
| Year | Tax Paid | Tax Assessment Tax Assessment Total Assessment is a certain percentage of the fair market value that is determined by local assessors to be the total taxable value of land and additions on the property. | Land | Improvement |
|---|---|---|---|---|
| 2024 | $3,388 | $56,930 | $10,130 | $46,800 |
| 2023 | $3,388 | $56,930 | $10,130 | $46,800 |
| 2022 | $2,578 | $38,110 | $8,810 | $29,300 |
| 2021 | $2,667 | $39,200 | $9,060 | $30,140 |
| 2020 | $2,497 | $35,190 | $8,240 | $26,950 |
| 2019 | $2,484 | $35,190 | $8,240 | $26,950 |
| 2018 | $2,507 | $33,640 | $7,950 | $25,690 |
| 2017 | $2,507 | $33,640 | $7,950 | $25,690 |
| 2016 | $2,339 | $33,520 | $8,120 | $25,400 |
| 2015 | $2,337 | $33,520 | $8,120 | $25,400 |
| 2014 | $2,244 | $30,750 | $8,600 | $22,150 |
Agents Affiliated with this Home
-
Brian Boals

Seller's Agent in 2021
Brian Boals
RE/MAX
(719) 534-7922
1 in this area
172 Total Sales
-
Shannon Dudnick

Buyer's Agent in 2021
Shannon Dudnick
Realty One Group Elevations, LLC
(303) 330-7667
4 in this area
93 Total Sales
Map
Source: REcolorado®
MLS Number: 4196797
APN: 71024-01-047
- 20050 Lost Arrowhead Dr
- 19942 Chisholm Trail
- 20190 Deer Shadow Way
- 19858 Chisholm Trail
- 20217 Kenneth Lainer Dr
- 20243 High Pines Dr
- 1553 Plowman Dr
- 1590 Longview Cir
- 1635 Plowman Place
- 1185 Fawnwood Rd
- 740 Silver Saddle Rd
- 20413 Bald Mountain Ct
- 20210 True Vista Cir
- 1630 Plowman Place
- 1516 Piney Hill Point
- 19595 E Top O the Moor Dr
- 1822 Painter Dr
- 19850 Indian Summer Ln
- 20290 Doewood Dr
- 19920 W Top O the Moor Dr
- 19910 W Top O the Moor Dr
- 19930 W Top O the Moor Dr
- 20035 Loftypine Ln
- 1215 Old Antlers Way
- 1235 Old Antlers Way
- 20025 Loftypine Ln
- 1175 Old Antlers Way
- 19890 W Top O the Moor Dr
- 19895 Hidden Springs Glen
- 20015 Loftypine Ln
- 1245 Old Antlers Way
- 1135 Old Antlers Way
- 20055 Loftypine Ln
- 20040 Lost Arrowhead Dr
- 1230 Old Antlers Way
- 20020 Loftypine Ln
- 1170 Old Antlers Way
- 20010 Loftypine Ln
- 19885 Hidden Springs Glen





