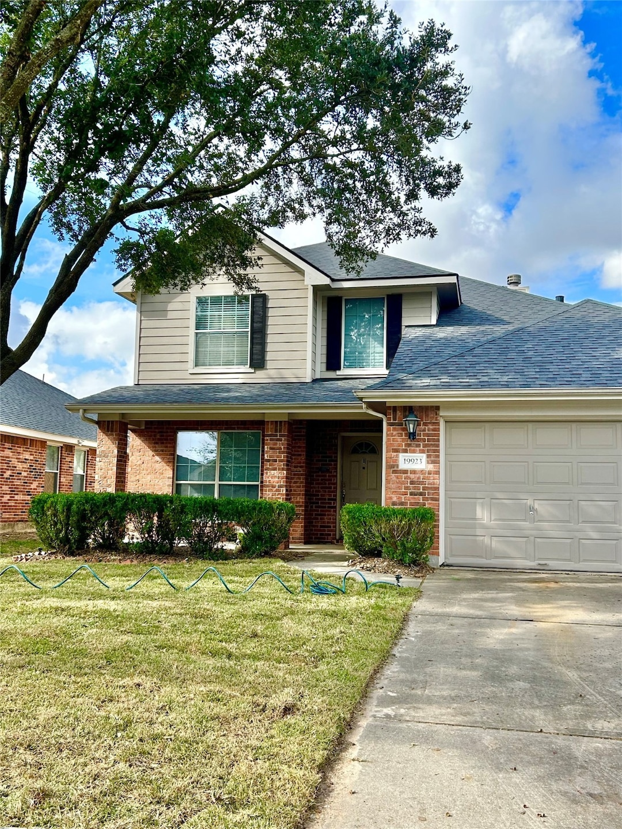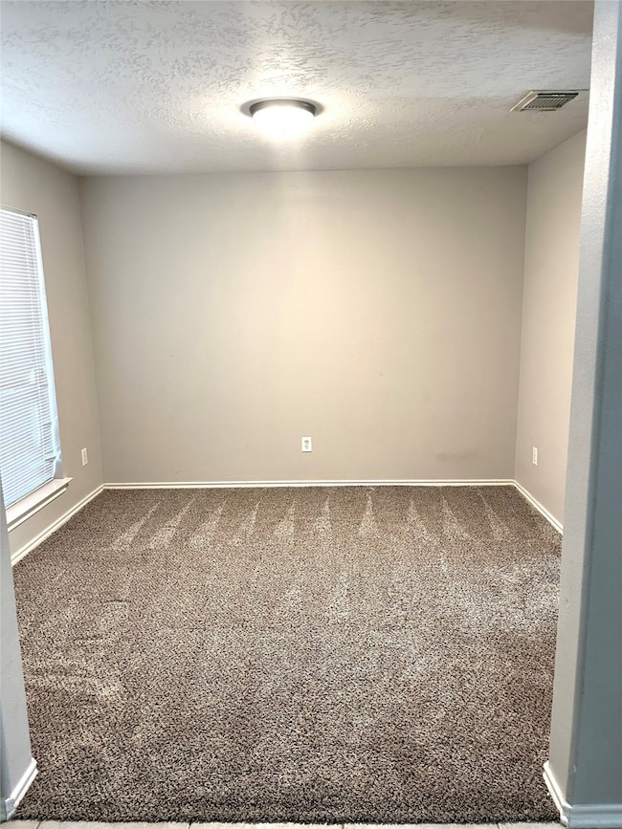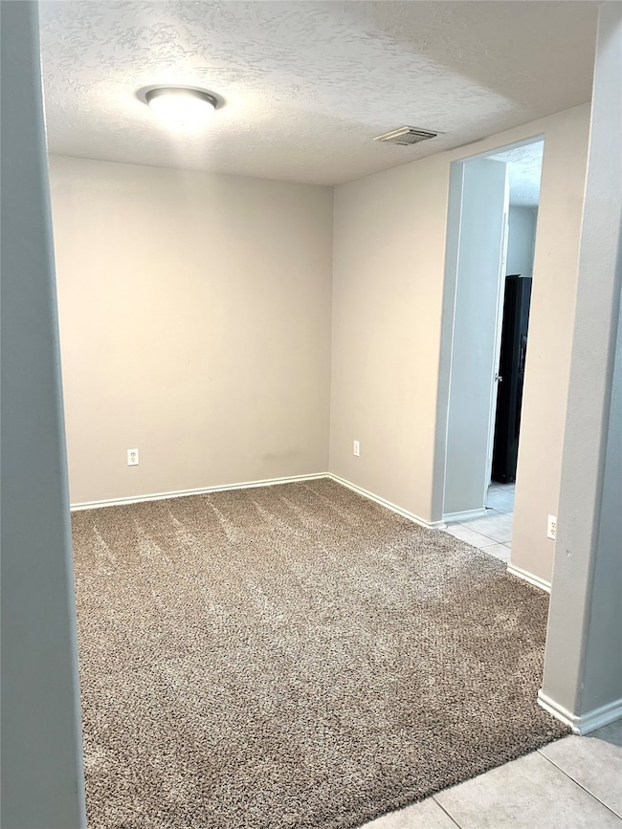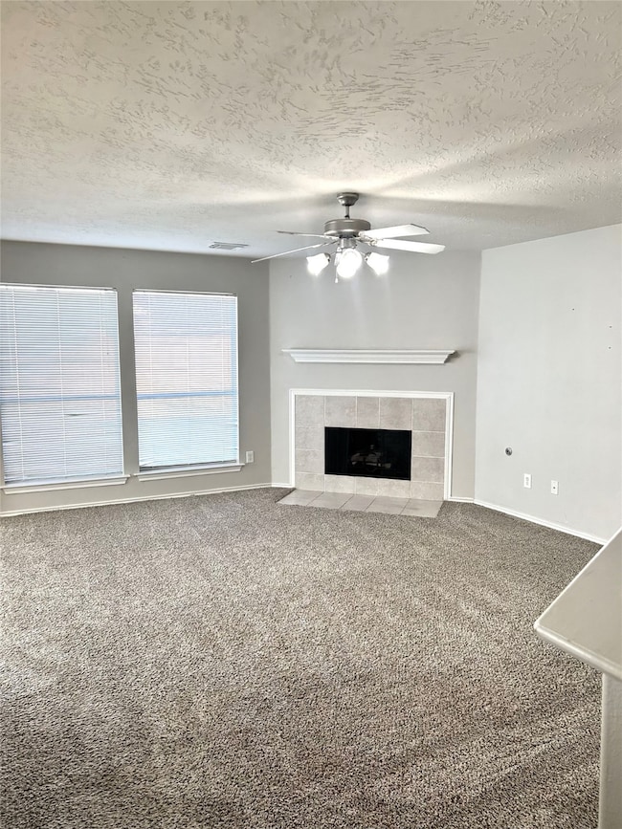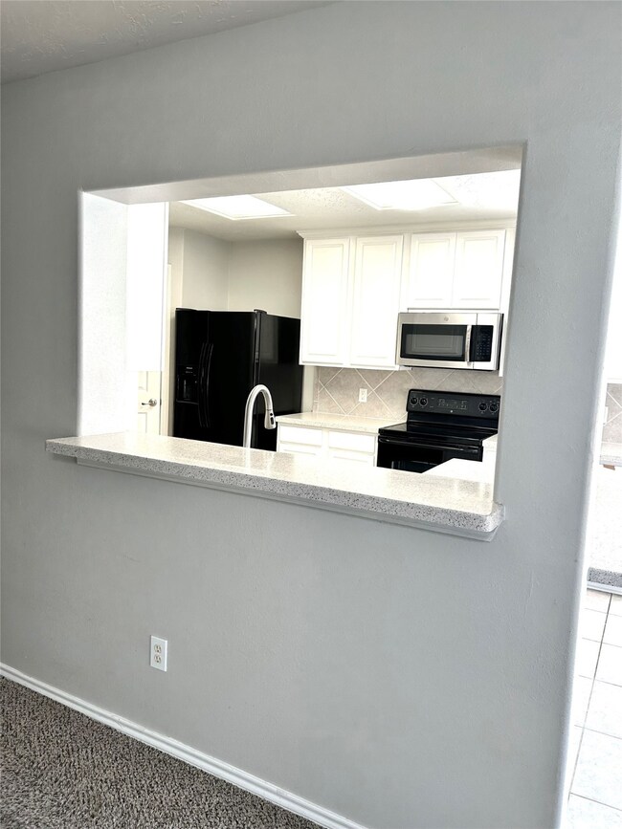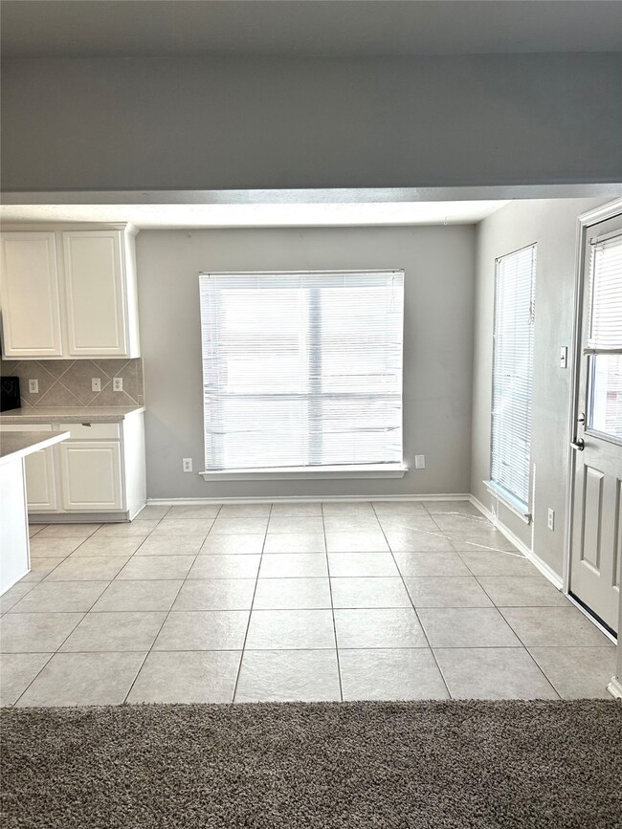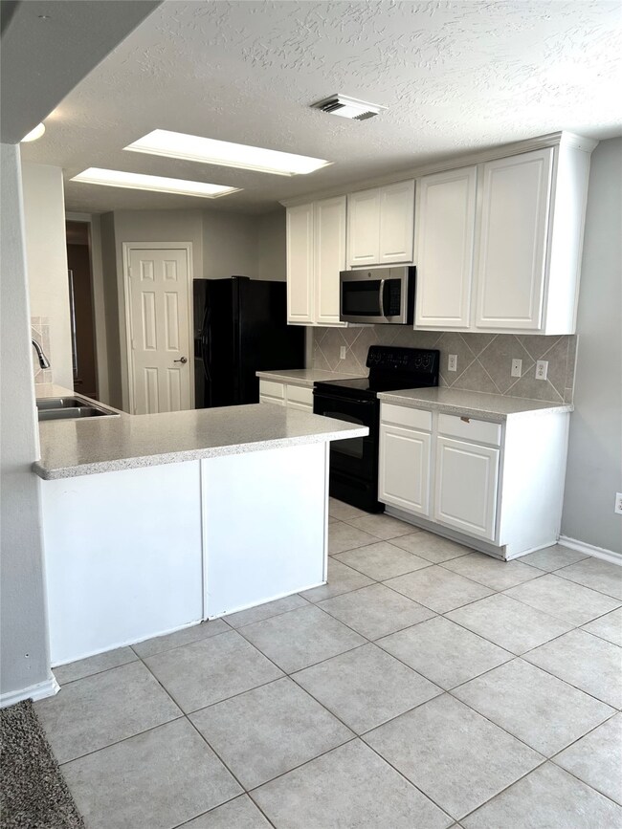19923 Malletia Dr Humble, TX 77338
Highlights
- Deck
- Hydromassage or Jetted Bathtub
- Community Pool
- Traditional Architecture
- Game Room
- Breakfast Room
About This Home
Lovely 4 bdrm, 2 1/2 bath, Lennar Cottage series home, located in Deerwood Estates. Ready for IMMEDIATE MOVE-IN! New sod laid in front yard, along with both trees being trimmed and shaped. Newly fenced, large back yard with patio area. Formal dining upon entry into foyer. Walk through into kitchen area with breakfast room, along with eat at bar. The large family room showcases the open floor plan, with privacy for the primary suite, on the first floor. Utility room located conveniently downstairs, along with 1/2 bath. 3 additional bedrooms upstairs with a game room and additional bathroom. Lots of storage, and multiple walk in closets. Conveniently located just far enough away from freeway; with easy access to lots of restaurants, shopping and to Bush IAH airport.
Listing Agent
Jane Byrd Properties International LLC License #0677048 Listed on: 11/18/2025
Home Details
Home Type
- Single Family
Est. Annual Taxes
- $6,370
Year Built
- Built in 2006
Lot Details
- 6,425 Sq Ft Lot
- Back Yard Fenced
Parking
- 2 Car Attached Garage
- Driveway
Home Design
- Traditional Architecture
Interior Spaces
- 2,400 Sq Ft Home
- 2-Story Property
- Ceiling Fan
- Wood Burning Fireplace
- Gas Fireplace
- Window Treatments
- Formal Entry
- Family Room Off Kitchen
- Living Room
- Breakfast Room
- Dining Room
- Game Room
- Utility Room
- Washer and Electric Dryer Hookup
Kitchen
- Breakfast Bar
- Electric Oven
- Electric Range
- Free-Standing Range
- Microwave
- Dishwasher
- Disposal
Flooring
- Carpet
- Tile
Bedrooms and Bathrooms
- 4 Bedrooms
- Double Vanity
- Hydromassage or Jetted Bathtub
- Separate Shower
Home Security
- Security System Owned
- Fire and Smoke Detector
Outdoor Features
- Deck
- Patio
Schools
- Jones Elementary School
- Jones Middle School
- Nimitz High School
Utilities
- Central Heating and Cooling System
- Heating System Uses Gas
Listing and Financial Details
- Property Available on 11/15/25
- Long Term Lease
Community Details
Recreation
- Community Playground
- Community Pool
Pet Policy
- Call for details about the types of pets allowed
- Pet Deposit Required
Additional Features
- Deerbrook Estates Sec 01 Amd Subdivision
- Picnic Area
Map
Source: Houston Association of REALTORS®
MLS Number: 8427857
APN: 1260140040034
- 8826 W Humble Westfield Rd
- 19722 Belle Isle Dr
- 0 Countryside Ln Unit 5441950
- 0 Deerbrook Park Blvd
- 20206 Sweet Magnolia Place
- 20011 Lions Gate Dr
- 8826 Misty Meadow Creek Ln
- 8918 Elm Drake Ln
- 8925 Elm Drake Ln
- 9010 Grackle Run Ln
- 20003 Bolton Bridge Ln
- 9018 Elm Drake Ln
- 19830 Bolton Bridge Ln
- 9030 Serena Ln
- 8315 Marble Arch Ct
- 20307 Lionsgate Ln
- 9115 Aspen Trace Ln
- 19811 Woodhall Ct
- 20443 Moon Walk Dr
- 8403 Swan Meadow Ln
- 8714 Orchard Ridge Ln
- 19815 Kenswick Dr Unit 12208
- 19815 Kenswick Dr Unit 12105
- 19815 Kenswick Dr Unit 9304
- 19907 Lions Gate Dr
- 8925 Elm Drake Ln
- 19800 Kenswick Dr
- 20003 Bolton Bridge Ln
- 19714 Bellaw Woods Dr
- 8726 Old Maple Ln
- 9011 Aspen Trace Ln
- 19902 Bishops Gate Ln
- 9393 Fm 1960 Bypass Rd W
- 8823 Old Maple Ln
- 19815 Kenswick Dr
- 8314 Poplar Ridge Ln
- 9393 Fm 1960 Bypass Rd W Unit 1013
- 9393 Fm 1960 Bypass Rd W Unit 323
- 9393 Fm 1960 Bypass Rd W Unit 1103
- 9393 Fm 1960 Bypass Rd W Unit 8308
