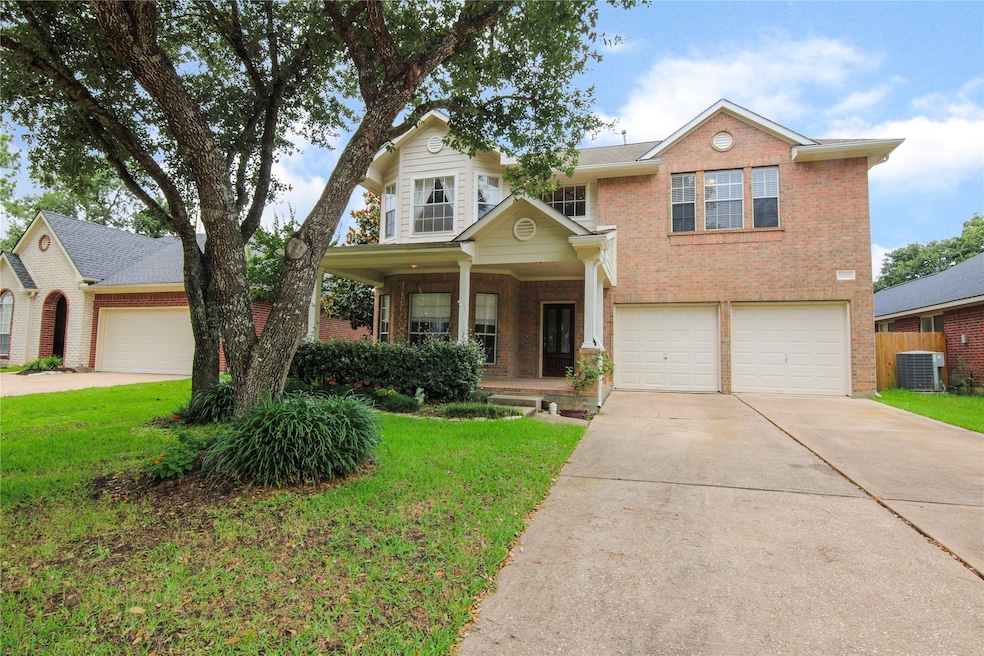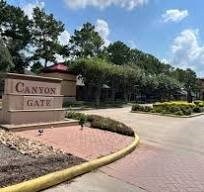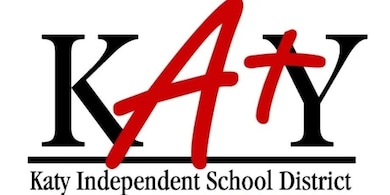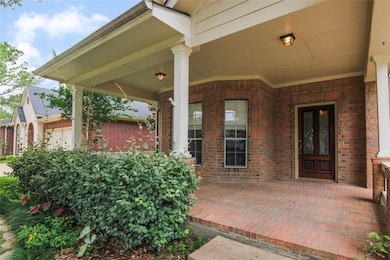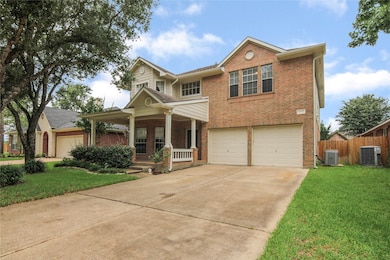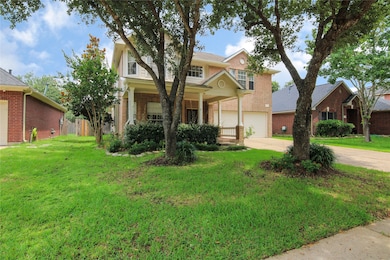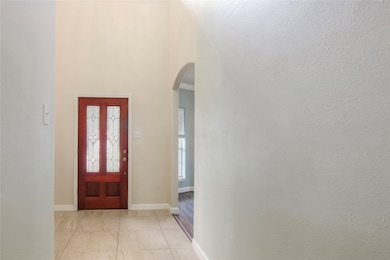Highlights
- Fitness Center
- Gated with Attendant
- High Ceiling
- Sue Creech Elementary School Rated A
- Traditional Architecture
- Granite Countertops
About This Home
Welcome to Canyon Gate at Cinco Ranch. This beautiful 5 bedroom 2.5 bath home is located in a manned gated community with all the space your family needs.
Inside you will love the large bedrooms, huge game room with plenty of storage, tall ceilings and remodeled kitchen and no carpeting. This home also includes refrigerator, washer and dryer for your convenience.
This development includes a beautifully-landscaped swimming pool, a children’s pool, lighted tennis and basketball courts, children’s playground,five-acre park complete with baseball field, football/soccer field, volleyball court, climbing rock, jogging/walking track, covered playground equipment, and four pavilions with picnic tables and grills,fitness center with treadmills,elliptical machines and weights,bicycle lane and a beautiful clubhouse.
Get ready to call this home today!
Home Details
Home Type
- Single Family
Est. Annual Taxes
- $6,510
Year Built
- Built in 1999
Lot Details
- 6,325 Sq Ft Lot
- Fenced Yard
- Cleared Lot
Parking
- 2 Car Attached Garage
- Additional Parking
Home Design
- Traditional Architecture
Interior Spaces
- 2,934 Sq Ft Home
- 2-Story Property
- Crown Molding
- High Ceiling
- Gas Log Fireplace
- Formal Entry
- Family Room Off Kitchen
- Living Room
- Dining Room
- Game Room
- Fire and Smoke Detector
Kitchen
- Breakfast Bar
- Gas Oven
- Gas Cooktop
- Microwave
- Dishwasher
- Kitchen Island
- Granite Countertops
- Disposal
Flooring
- Tile
- Vinyl Plank
- Vinyl
Bedrooms and Bathrooms
- 5 Bedrooms
- En-Suite Primary Bedroom
- Soaking Tub
- Separate Shower
Laundry
- Dryer
- Washer
Outdoor Features
- Balcony
Schools
- Creech Elementary School
- Beck Junior High School
- Cinco Ranch High School
Utilities
- Central Heating and Cooling System
- Heating System Uses Gas
Listing and Financial Details
- Property Available on 6/4/25
- Long Term Lease
Community Details
Recreation
- Tennis Courts
- Community Basketball Court
- Sport Court
- Community Playground
- Fitness Center
- Community Pool
- Park
Pet Policy
- Pet Deposit Required
- The building has rules on how big a pet can be within a unit
Security
- Gated with Attendant
- Controlled Access
Additional Features
- Canyon Gate Cinco Ranch Sec 2 Subdivision
- Picnic Area
Map
Source: Houston Association of REALTORS®
MLS Number: 34358702
APN: 2251-02-005-0310-914
- 19951 Big Canyon Dr
- 6343 Deep Canyon Dr
- 6242 Clear Canyon Dr
- 20223 Chelsea Canyon Ct
- 20210 Black Canyon Dr
- 6227 Morgan Canyon Ct
- 19750 Twin Canyon Ct
- 7031 Kendall Lake Ct
- 7135 Rambling Tree Ln
- 17518 Zinnia Dawn Dr
- 20318 Windsor Trace Ln
- 6914 Grants Hollow Ln
- 20118 Longheath Ct
- 20310 Port Bishop Ln
- 19807 Coreybend Ct
- 6203 Faulkner Ridge Dr
- 7107 Grants Hollow Ln
- 21306 Willowford Park Dr
- 21427 Wild Jasmine Ln
- 19811 Shallow Shaft Ln
- 19951 Big Canyon Dr
- 6314 Piedra Negras Ct
- 20210 Black Canyon Dr
- 20235 Chelsea Canyon Ct
- 20020 Farm To Market 1093
- 19922 Braecove Cir
- 20206 Windsor Trace Ln
- 20310 Port Bishop Ln
- 7242 Rambling Tree Ln
- 7115 S Mason Rd
- 7115 S Mason Rd Unit 412
- 5503 Langhorne Ct
- 20900 Fm 1093 Rd
- 20819 Grenoble Ln
- 19806 Amber Village Ln
- 19734 Amber Village Ln
- 20907 Field Manor Ln
- 20110 Emerald Cliff Ln
- 19806 Shore Meadows Ln
- 6206 Southcott Ct
