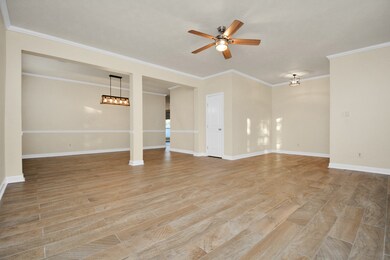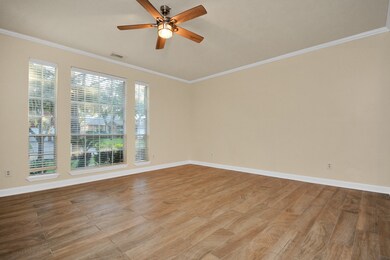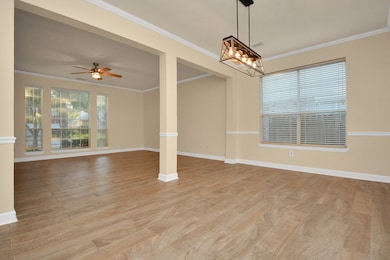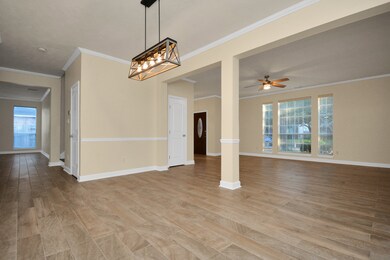Highlights
- Traditional Architecture
- 1 Fireplace
- Community Pool
- Sue Creech Elementary School Rated A
- Game Room
- 2 Car Attached Garage
About This Home
The Interior of this house has a spacious living area with plenty of natural light. It furnishes 4 bedrooms, 2 1/2 bathrooms. The primary bathroom is enormous, with a dual sink, separate tub, and nicely furnished cabinetry. The recently remodeled kitchen offers plenty of working space in its beautiful granite countertop, ceramic backsplash, and ample cabinets in a neat open-to-family room concept. The upstairs media room can be used as a 5th bedroom, making this house very functional. Ceramic tile floor in all living areas and carpet in all bedrooms. Ceiling fans in all bedrooms and living areas. Equipped with a dishwasher, microwave, and washer/dryer. The house has wood-fenced backyard and a 2-car attached garage. Fantastic school district and the location is convenient for everything. There are two community pools to cool off and socialize. The clubhouse with a kitchen can be rented for functions too. **$300 Off 2nd month's rent if lease signed by 8/31/2025!!**
Home Details
Home Type
- Single Family
Est. Annual Taxes
- $10,752
Year Built
- Built in 2001
Lot Details
- 7,717 Sq Ft Lot
- Back Yard Fenced
Parking
- 2 Car Attached Garage
Home Design
- Traditional Architecture
Interior Spaces
- 3,141 Sq Ft Home
- 2-Story Property
- Ceiling Fan
- 1 Fireplace
- Living Room
- Dining Room
- Game Room
- Utility Room
Kitchen
- Gas Oven
- Gas Range
- Microwave
- Dishwasher
- Disposal
Flooring
- Carpet
- Tile
Bedrooms and Bathrooms
- 4 Bedrooms
- Double Vanity
- Separate Shower
Laundry
- Dryer
- Washer
Eco-Friendly Details
- Energy-Efficient Thermostat
Schools
- Creech Elementary School
- Beck Junior High School
- Cinco Ranch High School
Utilities
- Central Heating and Cooling System
- Heating System Uses Gas
- Programmable Thermostat
Listing and Financial Details
- Property Available on 6/1/25
- Long Term Lease
Community Details
Overview
- All County Prime Property Mgmt Association
- Canyon Gate Cinco Ranch Sec 1 Subdivision
Recreation
- Community Pool
Pet Policy
- Call for details about the types of pets allowed
- Pet Deposit Required
Map
Source: Houston Association of REALTORS®
MLS Number: 67312905
APN: 2251-01-004-0070-914
- 20223 Chelsea Canyon Ct
- 20235 Black Canyon Dr
- 6227 Morgan Canyon Ct
- 6227 Pebble Canyon Ct
- 6242 Piedra Negras Ct
- 6222 Santiago Mountain Ct
- 20403 Canyon Gate Blvd
- 6242 Clear Canyon Dr
- 20410 Cajon Canyon Ct
- 6322 Bear Canyon Ct
- 20514 Walnut Canyon Dr
- 19819 Black Canyon Dr
- 6207 Presidio Canyon Dr
- 19711 Canyon Gate Ct
- 5602 Bergenfield Ct
- 21403 Wild Jasmine Ln
- 21230 Willowford Park Dr
- 6611 Faulkner Ridge Dr
- 21306 Willowford Park Dr
- 20807 Townsgate Ct
- 6218 Morgan Canyon Ct
- 6211 Pebble Canyon Ct
- 19926 Big Canyon Dr
- 6215 Jacob Canyon Dr
- 6234 Presidio Canyon Dr
- 19902 Big Canyon Dr
- 20533 Verde Canyon Dr
- 20020 Farm To Market Road 1093 Unit 1323
- 20020 Farm To Market Road 1093 Unit 425
- 20020 Farm To Market Road 1093 Unit 617
- 20020 Farm To Market Road 1093 Unit 317
- 20020 Farm To Market Road 1093 Unit 236
- 20020 Farm To Market Road 1093 Unit 1233
- 20020 Farm To Market Road 1093 Unit 1231
- 20020 Farm To Market Road 1093 Unit 1133
- 20020 Farm To Market Road 1093 Unit 1039
- 20020 Farm To Market Road 1093 Unit 633
- 20020 Farm To Market Road 1093 Unit 535
- 20020 Farm To Market Road 1093 Unit 434
- 20020 Farm To Market Road 1093 Unit 235







