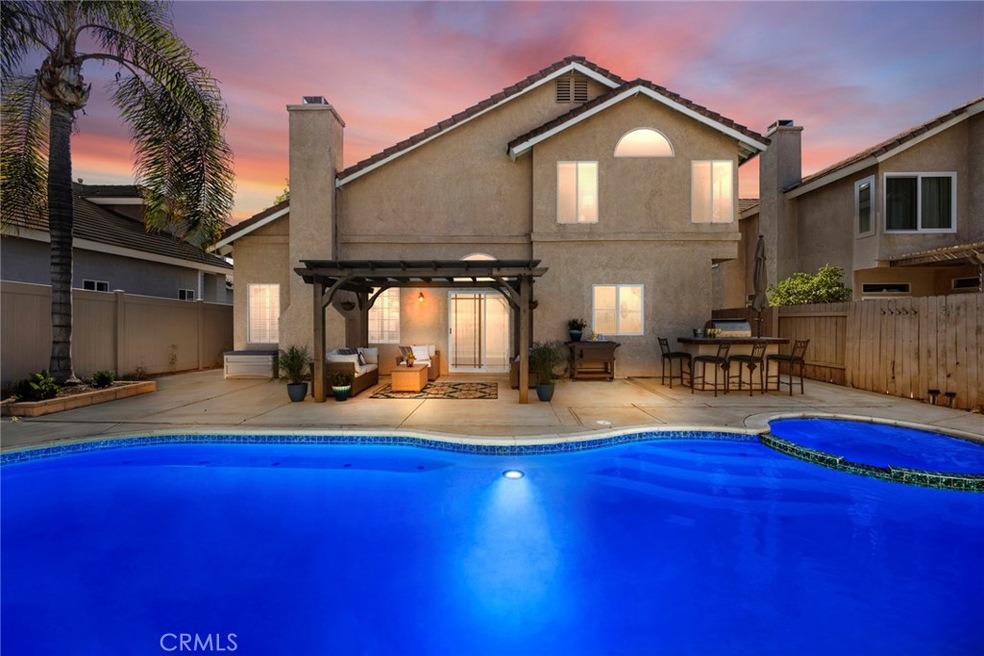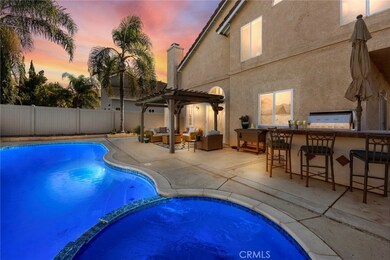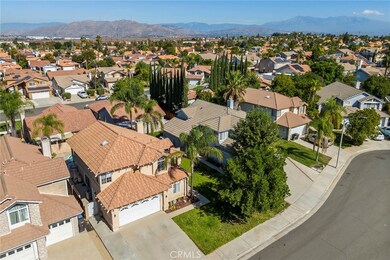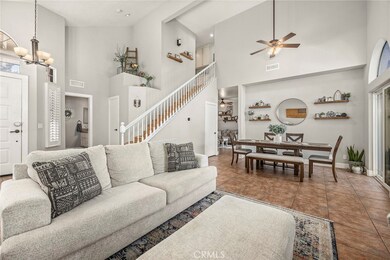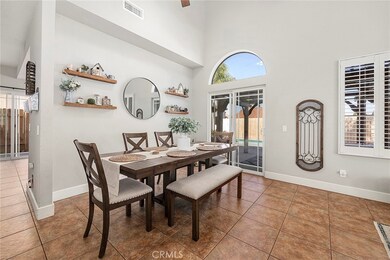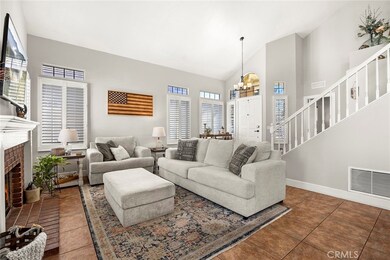
19928 Cuyama Ln Riverside, CA 92508
Orangecrest NeighborhoodHighlights
- In Ground Pool
- Primary Bedroom Suite
- Open Floorplan
- Benjamin Franklin Elementary School Rated A-
- Updated Kitchen
- High Ceiling
About This Home
As of December 2023Spectacular Orangecrest pool home with exceptional cul-de-sac location. Great floor plan with spacious living, dining and family room spaces. The main living area features vaulted ceilings with backyard views of the pool & spa and abundant natural light. Dual sliding door access promotes the California indoor/outdoor lifestyle. The beautifully remodeled kitchen opens to the family room. Freestanding island, granite counters, custom backsplash, tons of counter and cabinet space with stainless steel appliances - 5 burner gas range, refrigerator, built-in microwave and dishwasher. Huge primary bedroom suite overlooking the backyard boasting ample closet space and a dual sink bathroom vanity. The Sparking pool and spa area features a BBQ Island with stainless steel grill and patio pergola cover. A great space for entertaining, parties or just relaxing. Newer A/C and Heating system, including ducting and registers. Convenient interior laundry room includes washer and dryer. Dual pane windows, gas fireplace, ceiling fans, recessed lighting and custom paint throughout. Oversized 2 car attached garage with direct access, roll-up door, automatic opener and fantastic flex space - perfect for a workshop, workout room, craft area, storage or office. No monthly HOA Fees or Mello Roos.
Last Agent to Sell the Property
BHHS CA Properties License #01280696 Listed on: 10/25/2023

Home Details
Home Type
- Single Family
Est. Annual Taxes
- $7,196
Year Built
- Built in 1990 | Remodeled
Lot Details
- 5,227 Sq Ft Lot
- Cul-De-Sac
- Drip System Landscaping
- Front Yard Sprinklers
- Private Yard
- Back and Front Yard
Parking
- 2 Car Direct Access Garage
- Parking Available
- Workshop in Garage
- Front Facing Garage
- Single Garage Door
- Garage Door Opener
- Driveway
Home Design
- Turnkey
Interior Spaces
- 1,760 Sq Ft Home
- 2-Story Property
- Open Floorplan
- High Ceiling
- Ceiling Fan
- Recessed Lighting
- Gas Fireplace
- Double Pane Windows
- Plantation Shutters
- Sliding Doors
- Family Room Off Kitchen
- Living Room with Fireplace
- Dining Room
- Workshop
Kitchen
- Updated Kitchen
- Open to Family Room
- Gas Range
- Free-Standing Range
- Microwave
- Dishwasher
- Kitchen Island
- Granite Countertops
Bedrooms and Bathrooms
- 3 Bedrooms
- All Upper Level Bedrooms
- Primary Bedroom Suite
- Walk-In Closet
- Mirrored Closets Doors
- Dual Vanity Sinks in Primary Bathroom
- Bathtub with Shower
Laundry
- Laundry Room
- Dryer
- Washer
Home Security
- Carbon Monoxide Detectors
- Fire and Smoke Detector
Pool
- In Ground Pool
- In Ground Spa
Schools
- Benjamin Franklin Elementary School
- Martin Luther King High School
Utilities
- Central Heating and Cooling System
- Water Heater
Additional Features
- Covered patio or porch
- Suburban Location
Community Details
- No Home Owners Association
Listing and Financial Details
- Tax Lot 14
- Tax Tract Number 203
- Assessor Parcel Number 284195014
- $55 per year additional tax assessments
Ownership History
Purchase Details
Home Financials for this Owner
Home Financials are based on the most recent Mortgage that was taken out on this home.Purchase Details
Home Financials for this Owner
Home Financials are based on the most recent Mortgage that was taken out on this home.Purchase Details
Home Financials for this Owner
Home Financials are based on the most recent Mortgage that was taken out on this home.Purchase Details
Home Financials for this Owner
Home Financials are based on the most recent Mortgage that was taken out on this home.Purchase Details
Home Financials for this Owner
Home Financials are based on the most recent Mortgage that was taken out on this home.Similar Homes in Riverside, CA
Home Values in the Area
Average Home Value in this Area
Purchase History
| Date | Type | Sale Price | Title Company |
|---|---|---|---|
| Grant Deed | $652,500 | First American Title | |
| Deed | -- | First American Title | |
| Grant Deed | $4,650 | Ticor Title Riverside | |
| Grant Deed | $370,000 | Fnt Ie | |
| Grant Deed | $135,000 | American Title Co |
Mortgage History
| Date | Status | Loan Amount | Loan Type |
|---|---|---|---|
| Open | $640,681 | FHA | |
| Previous Owner | $40,148 | Credit Line Revolving | |
| Previous Owner | $472,500 | VA | |
| Previous Owner | $465,000 | VA | |
| Previous Owner | $363,136 | FHA | |
| Previous Owner | $361,568 | FHA | |
| Previous Owner | $182,125 | New Conventional | |
| Previous Owner | $216,800 | Fannie Mae Freddie Mac | |
| Previous Owner | $32,000 | Credit Line Revolving | |
| Previous Owner | $45,000 | Credit Line Revolving | |
| Previous Owner | $186,600 | Unknown | |
| Previous Owner | $188,100 | Unknown | |
| Previous Owner | $27,641 | Stand Alone Second | |
| Previous Owner | $139,050 | VA |
Property History
| Date | Event | Price | Change | Sq Ft Price |
|---|---|---|---|---|
| 12/05/2023 12/05/23 | Sold | $652,500 | 0.0% | $371 / Sq Ft |
| 11/01/2023 11/01/23 | Off Market | $652,500 | -- | -- |
| 10/31/2023 10/31/23 | Pending | -- | -- | -- |
| 10/25/2023 10/25/23 | For Sale | $639,900 | +37.6% | $364 / Sq Ft |
| 05/14/2020 05/14/20 | Sold | $465,000 | +3.3% | $264 / Sq Ft |
| 04/12/2020 04/12/20 | Pending | -- | -- | -- |
| 04/09/2020 04/09/20 | For Sale | $450,000 | +21.6% | $256 / Sq Ft |
| 12/14/2015 12/14/15 | Sold | $370,000 | -3.9% | $210 / Sq Ft |
| 11/02/2015 11/02/15 | Pending | -- | -- | -- |
| 09/21/2015 09/21/15 | Price Changed | $385,000 | -2.5% | $219 / Sq Ft |
| 09/09/2015 09/09/15 | For Sale | $395,000 | -- | $224 / Sq Ft |
Tax History Compared to Growth
Tax History
| Year | Tax Paid | Tax Assessment Tax Assessment Total Assessment is a certain percentage of the fair market value that is determined by local assessors to be the total taxable value of land and additions on the property. | Land | Improvement |
|---|---|---|---|---|
| 2025 | $7,196 | $1,131,432 | $199,666 | $931,766 |
| 2023 | $7,196 | $488,795 | $73,581 | $415,214 |
| 2022 | $5,308 | $479,212 | $72,139 | $407,073 |
| 2021 | $5,234 | $469,817 | $70,725 | $399,092 |
| 2020 | $4,551 | $400,498 | $75,769 | $324,729 |
| 2019 | $4,466 | $392,646 | $74,284 | $318,362 |
| 2018 | $4,379 | $384,948 | $72,828 | $312,120 |
| 2017 | $4,301 | $377,400 | $71,400 | $306,000 |
| 2016 | $4,025 | $370,000 | $70,000 | $300,000 |
| 2015 | $2,125 | $192,123 | $53,131 | $138,992 |
| 2014 | $2,187 | $188,362 | $52,092 | $136,270 |
Agents Affiliated with this Home
-

Seller's Agent in 2023
Denny Rockwell
BHHS CA Properties
(714) 335-2102
1 in this area
72 Total Sales
-

Buyer's Agent in 2023
Alyssa O'Connor
OMEGA REAL ESTATE
(909) 418-7719
4 in this area
61 Total Sales
-
S
Seller's Agent in 2020
Stephenie DeBonis
COLDWELL BANKER REALTY
-
T
Buyer's Agent in 2020
TAMMI TOSTI
WESTCOE REALTORS INC
-
C
Seller's Agent in 2015
CAROL KARIDAKES
Tower Agency
(951) 334-2703
1 in this area
46 Total Sales
-
C
Buyer's Agent in 2015
CINDY CURTIS
KELLER WILLIAMS RIVERSIDE CENT
Map
Source: California Regional Multiple Listing Service (CRMLS)
MLS Number: PW23198928
APN: 284-195-014
- 8670 Barton St
- 8718 Snowmass Peak Way
- 8615 Barton St
- 8751 Rosebay Ct
- 20101 Sedona Dr
- 0 Old Frontage Rd Unit OC25137111
- 0 Apn#267-180-003 Unit CV22145370
- 8949 Morning Hills Dr
- 8962 Morning Hills Dr
- 8976 Morning Hills Dr
- 8489 Syracuse St
- 9142 San Luis Obispo Ln
- 6932 Lucia St
- 20241 Edmund Rd
- 8424 Monique Ct
- 8679 Cabin Place
- 8481 Attica Dr
- 19883 San Juan Capistrano Ct
- 19420 Lambeth Ct
- 8761 Sandhill Dr
