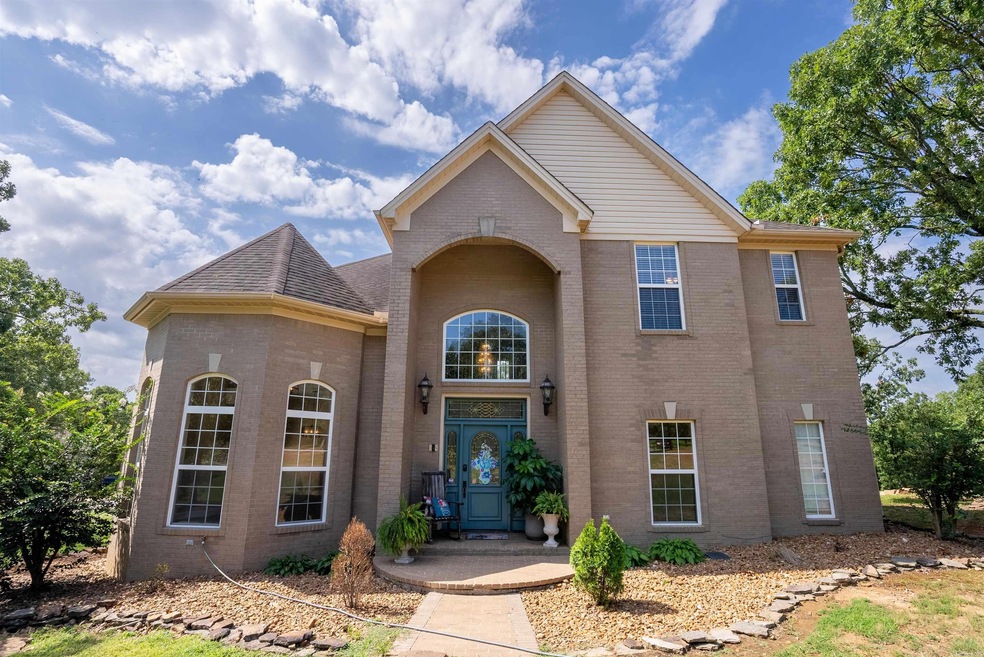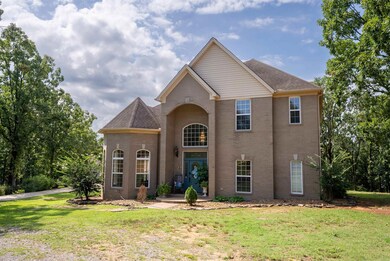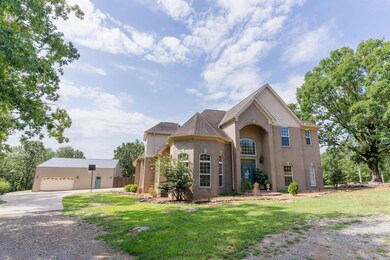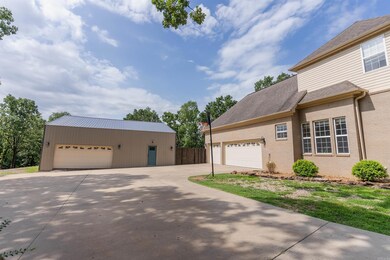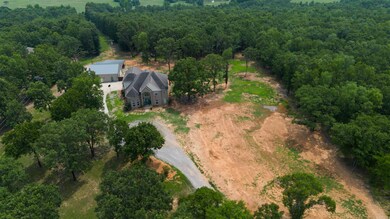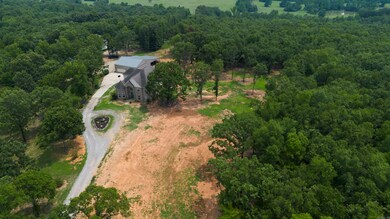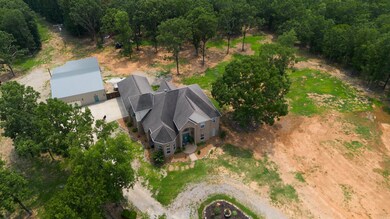
1993 Holmes Rd Searcy, AR 72143
Highlights
- RV Access or Parking
- Deck
- Traditional Architecture
- Southwest Middle School Rated A-
- Wooded Lot
- Wood Flooring
About This Home
As of January 2024Back on market due to buyers out of state home falling out of contract. Welcome to this 4-bedroom, 3.5-bathroom gem, boasting 3,701 square feet of luxurious living space sitting on 6 acres. With an intercom and stereo system throughout, you'll enjoy seamless communication and entertainment. The kitchen is a chef's dream, adorned with elegant quartz countertops, perfect for culinary creations. Upstairs, a spacious living room provides an ideal space for relaxation and entertainment. The Jack and Jill bathrooms upstairs offer convenience and privacy. Need a home office? Look no further; this property provides a dedicated office space for your professional needs. The formal living room and dining room provide an elegant ambiance for hosting guests and special occasions. Say goodbye to tedious cleaning with the convenience of a central vacuum system. Outside, you'll find a remarkable 40x40 shop equipped with 220 electricity, offering endless possibilities for storage, hobbies, or projects. Additionally, a 30x20 lean-to provides even more covered space. The large laundry room includes a convenient sink. Don't miss the opportunity to make this extraordinary home yours!
Home Details
Home Type
- Single Family
Est. Annual Taxes
- $1,902
Year Built
- Built in 1997
Lot Details
- 6 Acre Lot
- Cleared Lot
- Wooded Lot
Home Design
- Traditional Architecture
- Brick Exterior Construction
- Slab Foundation
- Architectural Shingle Roof
Interior Spaces
- 3,701 Sq Ft Home
- 2-Story Property
- Central Vacuum
- Ceiling Fan
- Decorative Fireplace
- Family Room
- Separate Formal Living Room
- Formal Dining Room
- Home Office
- Workshop
- Attic Floors
- Laundry Room
Kitchen
- Eat-In Kitchen
- Double Oven
- Electric Range
- Dishwasher
- Quartz Countertops
- Disposal
Flooring
- Wood
- Carpet
- Tile
Bedrooms and Bathrooms
- 4 Bedrooms
- Primary Bedroom on Main
- Walk-In Closet
- Walk-in Shower
Home Security
- Intercom
- Fire and Smoke Detector
Parking
- 3 Car Garage
- RV Access or Parking
Outdoor Features
- Deck
Utilities
- Central Air
- Septic System
Listing and Financial Details
- Assessor Parcel Number 002-00592-805-A
Ownership History
Purchase Details
Purchase Details
Purchase Details
Similar Homes in Searcy, AR
Home Values in the Area
Average Home Value in this Area
Purchase History
| Date | Type | Sale Price | Title Company |
|---|---|---|---|
| Quit Claim Deed | -- | -- | |
| Deed | -- | -- | |
| Warranty Deed | -- | -- |
Mortgage History
| Date | Status | Loan Amount | Loan Type |
|---|---|---|---|
| Open | $100,000 | Credit Line Revolving | |
| Closed | $100,871 | New Conventional | |
| Open | $219,000 | New Conventional | |
| Closed | $220,000 | Purchase Money Mortgage | |
| Closed | $120,000 | Adjustable Rate Mortgage/ARM |
Property History
| Date | Event | Price | Change | Sq Ft Price |
|---|---|---|---|---|
| 01/22/2024 01/22/24 | Sold | $540,000 | -1.8% | $146 / Sq Ft |
| 01/01/2024 01/01/24 | Pending | -- | -- | -- |
| 10/14/2023 10/14/23 | Price Changed | $550,000 | -0.9% | $149 / Sq Ft |
| 09/21/2023 09/21/23 | Price Changed | $555,000 | -1.8% | $150 / Sq Ft |
| 08/30/2023 08/30/23 | For Sale | $565,000 | 0.0% | $153 / Sq Ft |
| 08/15/2023 08/15/23 | Pending | -- | -- | -- |
| 07/17/2023 07/17/23 | For Sale | $565,000 | +79.4% | $153 / Sq Ft |
| 10/30/2020 10/30/20 | Sold | $315,000 | 0.0% | $84 / Sq Ft |
| 07/16/2020 07/16/20 | Pending | -- | -- | -- |
| 07/16/2020 07/16/20 | For Sale | $315,000 | -- | $84 / Sq Ft |
Tax History Compared to Growth
Tax History
| Year | Tax Paid | Tax Assessment Tax Assessment Total Assessment is a certain percentage of the fair market value that is determined by local assessors to be the total taxable value of land and additions on the property. | Land | Improvement |
|---|---|---|---|---|
| 2024 | $2,510 | $63,072 | $7,260 | $55,812 |
| 2023 | $1,852 | $57,220 | $7,260 | $49,960 |
| 2022 | $1,902 | $57,220 | $7,260 | $49,960 |
| 2021 | $1,902 | $57,220 | $7,260 | $49,960 |
| 2020 | $1,632 | $50,420 | $8,550 | $41,870 |
| 2019 | $2,007 | $50,420 | $8,550 | $41,870 |
| 2018 | $1,657 | $50,420 | $8,550 | $41,870 |
| 2017 | $2,007 | $50,420 | $8,550 | $41,870 |
| 2016 | $2,007 | $50,420 | $8,550 | $41,870 |
| 2015 | $2,473 | $62,140 | $6,000 | $56,140 |
| 2014 | $2,473 | $62,140 | $6,000 | $56,140 |
Agents Affiliated with this Home
-

Seller's Agent in 2024
Becca White
Homeward Realty
(501) 749-7261
76 Total Sales
-

Buyer's Agent in 2024
Michelle Moore
Green Light Realty
(501) 230-0186
56 Total Sales
-
N
Seller's Agent in 2020
NON-MEMBER
Non-Member
-

Buyer's Agent in 2020
Bobby Miller
RICH REALTY
(870) 373-3949
205 Total Sales
Map
Source: Cooperative Arkansas REALTORS® MLS
MLS Number: 23021771
APN: 002-00592-805-A
- Lot 073 Lakeridge Estates
- 7.24 acres off Verkler Ln
- 6.89 acres off Verkler Ln
- 8.45 acres off Verkler Ln
- 435 Natalie Cir
- 431 Natalie Cir
- 423 E Palmer Ct
- 2225 Caleb Dr
- 72 Sherwood Loop
- 301 Jennifer Ln
- 10 Overlook Rd
- 300 Crain Dr
- 208 Crain Dr
- 2 Westview Cir
- 1 Summit Cir
- 1903 W Arch Ave
- 1912 W Arch Ave
- 510 Sanibel St
- 0 W Beebe Capps Expy Unit 22023380
- 111 Sunset Place
