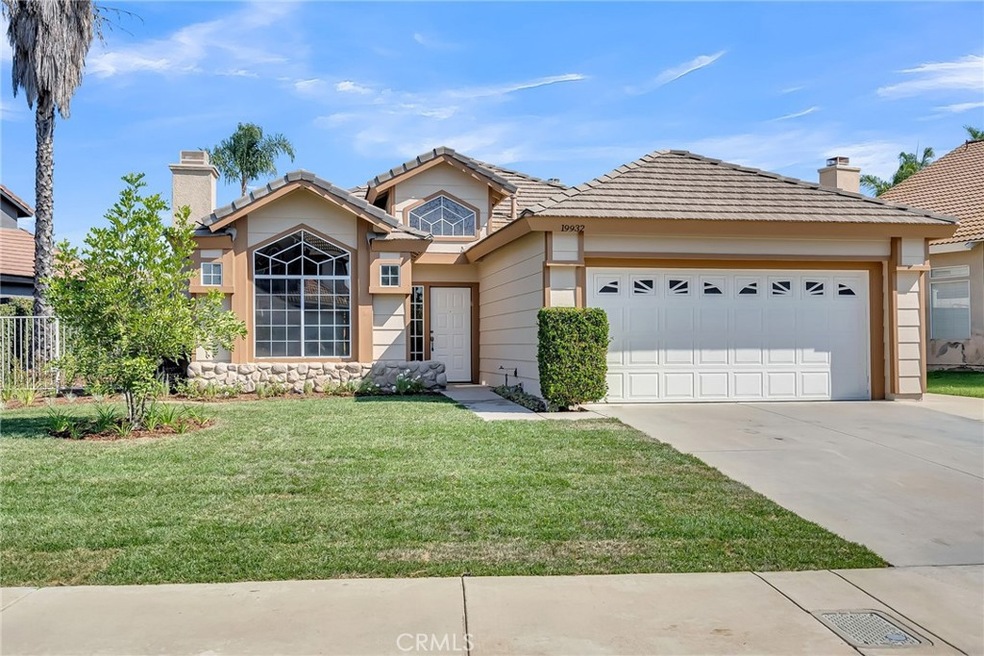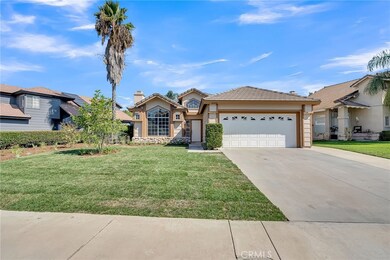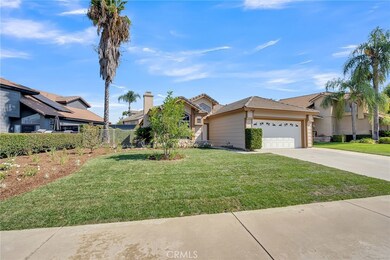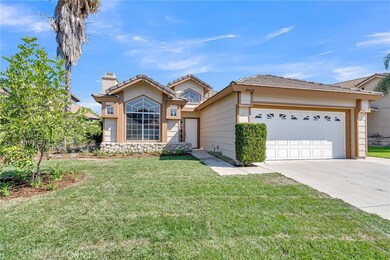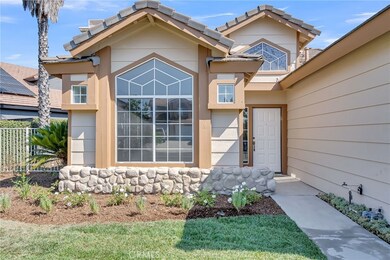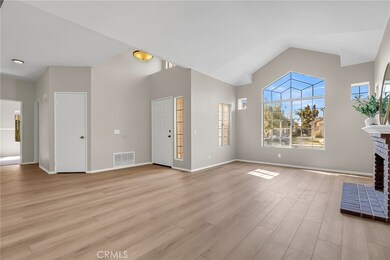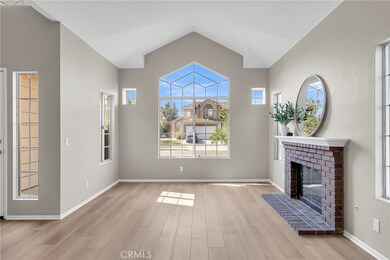
19932 Nipoma Ct Riverside, CA 92508
Orangecrest NeighborhoodHighlights
- Updated Kitchen
- Open Floorplan
- Lawn
- Benjamin Franklin Elementary School Rated A-
- Quartz Countertops
- No HOA
About This Home
As of November 2024This stunning single-story Orangecrest home is bright, airy and inviting. Beautiful new luxury vinyl plank flooring, oversized windows, vaulted ceiling and a brick fireplace add dimension and warmth to the living and dining areas. The spacious kitchen features new quartz countertops, recessed and pendant lighting, an abundance of cabinetry, a garden window, breakfast bar and new stainless steel appliances. The open concept extends through the adjoining family room with direct access to the outdoor space. Relax in the generous sized owner's suite with an expansive dual sink vanity, updated lighting, stylish mirrors, spa-like tiled shower, linen cabinet and large walk-in closet. The home also features two secondary bedrooms, a guest bath with tiled shower/tub, and an indoor laundry room with overhead cabinets. The private backyard is surrounded by mature landscaping, a retaining wall, block and wrought iron fencing and two patio slabs allowing for entertaining options. Other property highlights include newly installed carpet in all bedrooms, freshly painted exterior and interior, ceiling fans, new HVAC system, new water heater, and updated front yard landscaping with automatic sprinklers. This wonderful home is located near Orange Terrace Community Park, top-rated public and private schools, convenient shopping and entertainment.
Last Agent to Sell the Property
COLDWELL BANKER REALTY Brokerage Phone: 951-313-1534 License #01746563 Listed on: 10/02/2024

Home Details
Home Type
- Single Family
Est. Annual Taxes
- $4,437
Year Built
- Built in 1989
Lot Details
- 5,663 Sq Ft Lot
- Wrought Iron Fence
- Block Wall Fence
- Landscaped
- Sprinkler System
- Lawn
- Back and Front Yard
Parking
- 2 Car Direct Access Garage
- Parking Available
- Front Facing Garage
- Garage Door Opener
- Driveway
Home Design
- Tile Roof
Interior Spaces
- 1,557 Sq Ft Home
- 1-Story Property
- Open Floorplan
- Ceiling Fan
- Recessed Lighting
- Blinds
- Sliding Doors
- Family Room Off Kitchen
- Living Room with Fireplace
- Carpet
- Laundry Room
Kitchen
- Updated Kitchen
- Open to Family Room
- Eat-In Kitchen
- Gas Oven
- Microwave
- Dishwasher
- Quartz Countertops
- Disposal
Bedrooms and Bathrooms
- 3 Main Level Bedrooms
- Walk-In Closet
- 2 Full Bathrooms
- Dual Vanity Sinks in Primary Bathroom
- Bathtub with Shower
- Walk-in Shower
- Exhaust Fan In Bathroom
Home Security
- Fire and Smoke Detector
- Termite Clearance
Outdoor Features
- Slab Porch or Patio
- Exterior Lighting
Schools
- Franklin Elementary School
- King High School
Utilities
- Central Heating and Cooling System
- Water Heater
Listing and Financial Details
- Tax Lot 27
- Tax Tract Number 203
- Assessor Parcel Number 284193011
- $56 per year additional tax assessments
Community Details
Overview
- No Home Owners Association
Recreation
- Park
Ownership History
Purchase Details
Purchase Details
Home Financials for this Owner
Home Financials are based on the most recent Mortgage that was taken out on this home.Purchase Details
Home Financials for this Owner
Home Financials are based on the most recent Mortgage that was taken out on this home.Purchase Details
Home Financials for this Owner
Home Financials are based on the most recent Mortgage that was taken out on this home.Purchase Details
Home Financials for this Owner
Home Financials are based on the most recent Mortgage that was taken out on this home.Purchase Details
Home Financials for this Owner
Home Financials are based on the most recent Mortgage that was taken out on this home.Purchase Details
Home Financials for this Owner
Home Financials are based on the most recent Mortgage that was taken out on this home.Purchase Details
Home Financials for this Owner
Home Financials are based on the most recent Mortgage that was taken out on this home.Purchase Details
Home Financials for this Owner
Home Financials are based on the most recent Mortgage that was taken out on this home.Purchase Details
Home Financials for this Owner
Home Financials are based on the most recent Mortgage that was taken out on this home.Similar Homes in Riverside, CA
Home Values in the Area
Average Home Value in this Area
Purchase History
| Date | Type | Sale Price | Title Company |
|---|---|---|---|
| Grant Deed | -- | Stewart Title | |
| Grant Deed | -- | None Listed On Document | |
| Grant Deed | -- | None Listed On Document | |
| Grant Deed | -- | Equity Title | |
| Grant Deed | -- | Equity Title | |
| Grant Deed | $665,000 | Equity Title | |
| Grant Deed | $665,000 | Equity Title | |
| Grant Deed | $345,000 | First American Title Company | |
| Interfamily Deed Transfer | -- | Pacific Coast Title Company | |
| Grant Deed | $355,000 | Fidelity National Title Co | |
| Grant Deed | $120,000 | Fidelity National Title Ins | |
| Grant Deed | $250,000 | First American Title Ins Co | |
| Quit Claim Deed | -- | Chicago Title Company |
Mortgage History
| Date | Status | Loan Amount | Loan Type |
|---|---|---|---|
| Previous Owner | $532,000 | New Conventional | |
| Previous Owner | $253,800 | New Conventional | |
| Previous Owner | $284,000 | Purchase Money Mortgage | |
| Previous Owner | $123,600 | Unknown | |
| Previous Owner | $121,450 | Unknown | |
| Previous Owner | $120,454 | FHA | |
| Previous Owner | $119,144 | FHA | |
| Previous Owner | $125,062 | FHA |
Property History
| Date | Event | Price | Change | Sq Ft Price |
|---|---|---|---|---|
| 11/20/2024 11/20/24 | Sold | $665,000 | 0.0% | $427 / Sq Ft |
| 10/18/2024 10/18/24 | Pending | -- | -- | -- |
| 10/02/2024 10/02/24 | For Sale | $665,000 | +92.8% | $427 / Sq Ft |
| 09/04/2015 09/04/15 | Sold | $345,000 | -1.4% | $222 / Sq Ft |
| 09/01/2015 09/01/15 | Pending | -- | -- | -- |
| 08/21/2015 08/21/15 | Price Changed | $349,900 | -2.8% | $225 / Sq Ft |
| 07/09/2015 07/09/15 | For Sale | $360,000 | -- | $231 / Sq Ft |
Tax History Compared to Growth
Tax History
| Year | Tax Paid | Tax Assessment Tax Assessment Total Assessment is a certain percentage of the fair market value that is determined by local assessors to be the total taxable value of land and additions on the property. | Land | Improvement |
|---|---|---|---|---|
| 2025 | $4,437 | $1,130,500 | $199,500 | $931,000 |
| 2023 | $4,437 | $392,546 | $79,645 | $312,901 |
| 2022 | $4,336 | $384,850 | $78,084 | $306,766 |
| 2021 | $4,281 | $377,304 | $76,553 | $300,751 |
| 2020 | $4,249 | $373,437 | $75,769 | $297,668 |
| 2019 | $4,169 | $366,116 | $74,284 | $291,832 |
| 2018 | $4,088 | $358,938 | $72,828 | $286,110 |
| 2017 | $4,016 | $351,900 | $71,400 | $280,500 |
| 2016 | $3,758 | $345,000 | $70,000 | $275,000 |
| 2015 | $3,396 | $311,000 | $78,000 | $233,000 |
| 2014 | $3,491 | $309,000 | $83,000 | $226,000 |
Agents Affiliated with this Home
-

Seller's Agent in 2024
John Shackelford
COLDWELL BANKER REALTY
(951) 313-1534
14 in this area
91 Total Sales
-

Buyer's Agent in 2024
Shellye Milazzo-Wilson
Century 21 Masters
(951) 316-4730
6 in this area
69 Total Sales
-
J
Seller's Agent in 2015
Joy Kun
Big Block Realty, Inc
-
V
Buyer's Agent in 2015
Veronica Peterson
RE/MAX
Map
Source: California Regional Multiple Listing Service (CRMLS)
MLS Number: IV24203697
APN: 284-193-011
- 8718 Snowmass Peak Way
- 20101 Sedona Dr
- 8670 Barton St
- 0 Old Frontage Rd Unit OC25137111
- 0 Apn#267-180-003 Unit CV22145370
- 8751 Rosebay Ct
- 8661 Sugar Gum Rd
- 8949 Morning Hills Dr
- 8615 Barton St
- 8962 Morning Hills Dr
- 8976 Morning Hills Dr
- 9142 San Luis Obispo Ln
- 8489 Syracuse St
- 8679 Cabin Place
- 8433 Lindenhurst St
- 19883 San Juan Capistrano Ct
- 20241 Edmund Rd
- 6932 Lucia St
- 8424 Monique Ct
- 19420 Lambeth Ct
