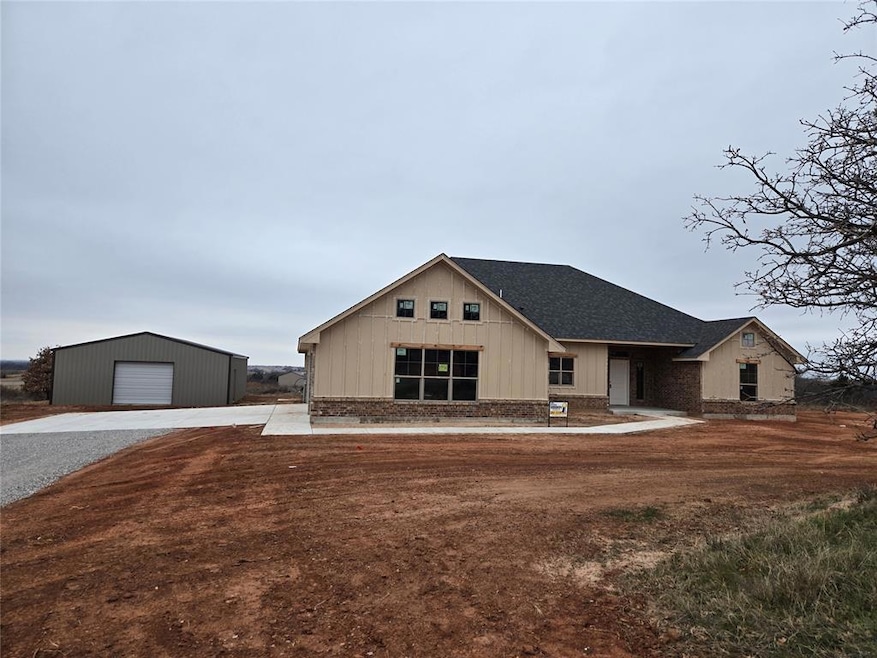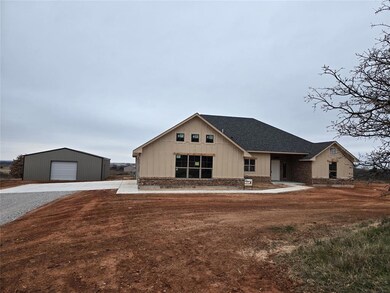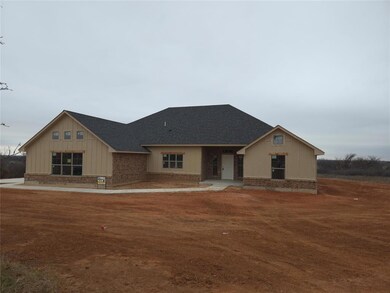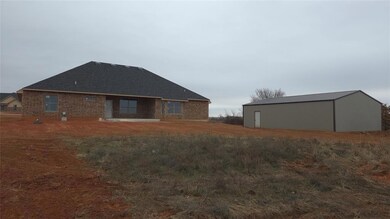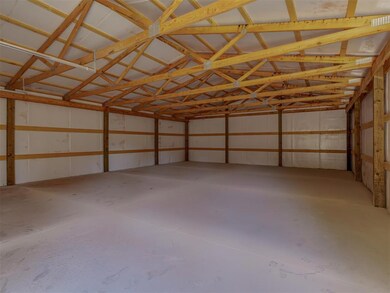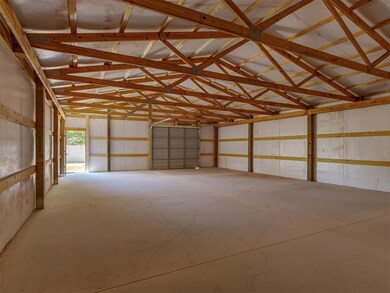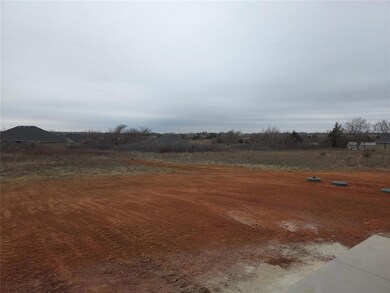
1994 Classic Run Blanchard, OK 73010
West Blanchard NeighborhoodHighlights
- Traditional Architecture
- Corner Lot
- Workshop
- Middleberg Public School Rated A
- Covered patio or porch
- Separate Outdoor Workshop
About This Home
As of March 2025Sitting on nearly 1.75 acres of land (mol), this amazing home offers two suites, each with private bathrooms, modern finishes, an abundance of storage and a 30x40 shop! Upon entry, you immediately notice the open concept living with wood look tile flooring and tall ceilings. This spacious kitchen boasts quartz counter tops, bar top seating and a large walk in pantry. Nestled at the rear of the home sits the primary suite. Accented with bay windows providing views of the backyard, this rooms is sizeable and can accommodate a variety of furnishings. The adjoining bathroom offers dual vanities, soaker tub separate from shower and oversized walk in closet. Across the home, you'll find the second suite. This junior suite offers private access to a full bathroom with standing shower. At the front of the home are the remaining two guest rooms, both sharing the third full bathroom. If the attached three car garage is not large enough to store all your tools, trailers and equipment...enjoy the 30x40 shop with concrete floor. Truly a one of a kind property! Inquire about the builders $5,000 incentive.
Home Details
Home Type
- Single Family
Year Built
- Built in 2025 | Under Construction
Lot Details
- 1.73 Acre Lot
- Northeast Facing Home
- Corner Lot
HOA Fees
- $21 Monthly HOA Fees
Parking
- 3 Car Attached Garage
- Gravel Driveway
Home Design
- Home is estimated to be completed on 2/28/25
- Traditional Architecture
- Slab Foundation
- Brick Frame
- Composition Roof
Interior Spaces
- 2,059 Sq Ft Home
- 1-Story Property
- Ceiling Fan
- Workshop
- Inside Utility
- Laundry Room
Kitchen
- Electric Oven
- Electric Range
- Free-Standing Range
- Dishwasher
- Disposal
Flooring
- Carpet
- Tile
Bedrooms and Bathrooms
- 4 Bedrooms
- 3 Full Bathrooms
Home Security
- Home Security System
- Fire and Smoke Detector
Outdoor Features
- Covered patio or porch
- Separate Outdoor Workshop
- Outbuilding
Schools
- Middleberg Public Elementary School
Utilities
- Central Heating and Cooling System
- Well
- Water Heater
- Aerobic Septic System
- High Speed Internet
Community Details
- Association fees include maintenance common areas
- Mandatory home owners association
Listing and Financial Details
- Legal Lot and Block 44 / 1
Similar Homes in Blanchard, OK
Home Values in the Area
Average Home Value in this Area
Property History
| Date | Event | Price | Change | Sq Ft Price |
|---|---|---|---|---|
| 03/07/2025 03/07/25 | Sold | $394,900 | 0.0% | $192 / Sq Ft |
| 02/09/2025 02/09/25 | Pending | -- | -- | -- |
| 01/02/2025 01/02/25 | For Sale | $394,900 | -- | $192 / Sq Ft |
Tax History Compared to Growth
Agents Affiliated with this Home
-
Tamela McSwain

Seller's Agent in 2025
Tamela McSwain
Coldwell Banker Select
(405) 720-1116
16 in this area
110 Total Sales
-
Chuck Gooch

Buyer's Agent in 2025
Chuck Gooch
Epic Real Estate
(405) 850-3829
2 in this area
41 Total Sales
Map
Source: MLSOK
MLS Number: 1148984
- 1995 Classic Run
- 1988 Southern Trace Ln
- 1983 Derby Ln
- 1640 Cs 2960
- 0 Old Highway 62
- 1730 Cs 2960
- 1700 Cs 2960
- 2298 County Road 1311
- 2310 County Road 1327
- 2314 County Road 1327
- 2315 County Road 1327
- 2311 County Road 1329
- 2293 County Road 1333
- 2280 County Road 1333
- 2320 Lions Pride Way
- 2318 Lions Pride Way
- 2002 Loyal Roots Cir
- 2284 County Road 1335
- 2287 County Street 2969
- 2134 Hux Dr
